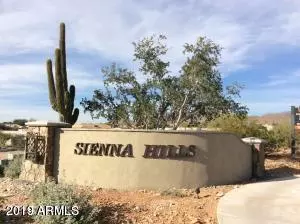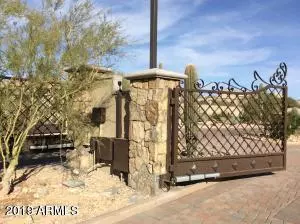$936,961
$946,961
1.1%For more information regarding the value of a property, please contact us for a free consultation.
10748 N 121 Way Scottsdale, AZ 85259
4 Beds
3 Baths
2,573 SqFt
Key Details
Sold Price $936,961
Property Type Single Family Home
Sub Type Single Family - Detached
Listing Status Sold
Purchase Type For Sale
Square Footage 2,573 sqft
Price per Sqft $364
Subdivision Sienna Hills Phase 2
MLS Listing ID 5952977
Sold Date 08/04/20
Style Santa Barbara/Tuscan
Bedrooms 4
HOA Fees $243/mo
HOA Y/N Yes
Originating Board Arizona Regional Multiple Listing Service (ARMLS)
Year Built 2020
Tax Year 2019
Lot Size 9,195 Sqft
Acres 0.21
Property Description
EXCITING NEW HOME UNDER CONSTRUCTION, in the HIGHLY DESIRED PRIME SHEA CORRIDOR LOCATION, LOCATION, LOCATION! ESTIMATED COMPLETION DATE FEBRUARY 2020. 4 CAR GARAGE, POPULAR FLOORPLAN FEATURING a GOURMET KITCHEN W/ UPGRADED QUARTZ TOPS, 48'' KITCHENAID Refrigerator, UPGRADED CABINETS THROUGHOUT and LAUNDRY ROOM, WALL-OF-GLASS at Great Room, UPGRADED WOOD LOOK TILE THROUGHOUT, onto the LARGE EXTENDED COVERED PATIO, SEPARATE DINING/DEN with FRENCH DOORS. THIS HOMESITE BACKS to OPEN DESERT SPACE, CUL-DE-SAC. $5000 Front Yard LANDSCAPE ALLOWANCE INCLUDED!!
GREAT SCHOOLS (near BASIS Scottsdale and Desert Mountain H.S. IB Program), close to MAYO CLINIC, McDowell Mountain HIKING (lost dog wash trail), GREAT SHOPPING AND RESTAURANTS.
Location
State AZ
County Maricopa
Community Sienna Hills Phase 2
Direction Shea Boulevard to 124th Street, then North to Gated Neighborhood Community on the Left, Sienna Hills.
Rooms
Master Bedroom Split
Den/Bedroom Plus 5
Ensuite Laundry Inside, Wshr/Dry HookUp Only
Separate Den/Office Y
Interior
Interior Features Walk-In Closet(s), Eat-in Kitchen, 9+ Flat Ceilings, Soft Water Loop, Kitchen Island, Double Vanity, Full Bth Master Bdrm, Separate Shwr & Tub, High Speed Internet, Granite Counters
Laundry Location Inside, Wshr/Dry HookUp Only
Heating Electric
Cooling Refrigeration
Flooring Carpet, Tile
Fireplaces Number No Fireplace
Fireplaces Type None
Fireplace No
Window Features Double Pane Windows, Low Emissivity Windows
SPA None
Laundry Inside, Wshr/Dry HookUp Only
Exterior
Exterior Feature Covered Patio(s), Private Street(s), Private Yard
Garage Electric Door Opener
Garage Spaces 4.0
Garage Description 4.0
Fence Block
Pool None
Community Features Gated Community
Utilities Available APS, SW Gas
Amenities Available Management, Rental OK (See Rmks)
Waterfront No
Roof Type Tile
Parking Type Electric Door Opener
Building
Lot Description Desert Front, Cul-De-Sac, Dirt Back
Story 1
Builder Name BLANDFORD HOMES
Sewer Public Sewer
Water City Water
Architectural Style Santa Barbara/Tuscan
Structure Type Covered Patio(s), Private Street(s), Private Yard
New Construction No
Schools
Elementary Schools Anasazi Elementary
Middle Schools Mountainside Middle School
High Schools Desert Mountain High School
School District Scottsdale Unified District
Others
HOA Name City Property Manage
HOA Fee Include Common Area Maint, Street Maint
Senior Community No
Tax ID 217-29-944
Ownership Fee Simple
Acceptable Financing Cash, Conventional
Horse Property N
Listing Terms Cash, Conventional
Financing Conventional
Read Less
Want to know what your home might be worth? Contact us for a FREE valuation!

Our team is ready to help you sell your home for the highest possible price ASAP

Copyright 2024 Arizona Regional Multiple Listing Service, Inc. All rights reserved.
Bought with Berkshire Hathaway HomeServices Arizona Properties

Bob Nathan
Global Private Office Advisor & Associate Broker | License ID: BR006110000
GET MORE INFORMATION





