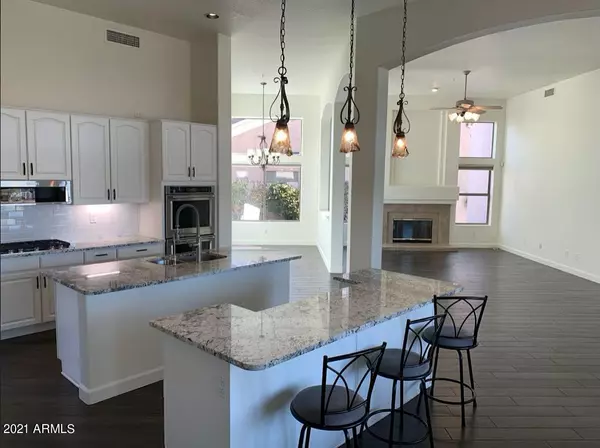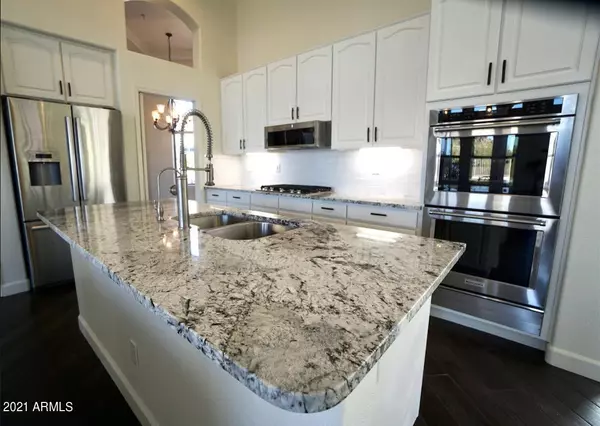$940,000
$945,000
0.5%For more information regarding the value of a property, please contact us for a free consultation.
11525 E BUCKSKIN Trail Scottsdale, AZ 85255
4 Beds
3 Baths
2,710 SqFt
Key Details
Sold Price $940,000
Property Type Single Family Home
Sub Type Single Family - Detached
Listing Status Sold
Purchase Type For Sale
Square Footage 2,710 sqft
Price per Sqft $346
Subdivision Parcel I At Troon Village Phase 2
MLS Listing ID 6209711
Sold Date 05/14/21
Bedrooms 4
HOA Fees $58/mo
HOA Y/N Yes
Originating Board Arizona Regional Multiple Listing Service (ARMLS)
Year Built 1997
Annual Tax Amount $3,146
Tax Year 2020
Lot Size 9,600 Sqft
Acres 0.22
Property Description
THIS HOME IS INCREDIBLE! 360 degree panoramic views of the McDowell & Troon Mountains. Inside features over 2700 square feet of remodeled beauty including brand new porcelain plank tile throughout living areas. New slab granite kitchen counter tops & new white kitchen cabinets. New stainless steel appliances, new faucets, & new fixtures throughout. New wet bar area with mini fridge right by the formal dining room. New interior & exterior paint. 3 large bathrooms have been tastefully redone with matte black faucets & fixtures & matching granite countertops. 4th bedroom can be used as an office. Massive 3 car garage with plenty of storage room. Backyard is an entertainers dream with the most breath taking views in North Scottsdale. Previous buyer got cold feet at the last second.
Location
State AZ
County Maricopa
Community Parcel I At Troon Village Phase 2
Direction Take Pima to Happy Valley, East to 115th St, North to 115th Way, South to Buckskin Trail. House is on your left near the end of cul-de-sac
Rooms
Master Bedroom Split
Den/Bedroom Plus 4
Separate Den/Office N
Interior
Interior Features Eat-in Kitchen, Breakfast Bar, Kitchen Island, Pantry, Double Vanity, Full Bth Master Bdrm, Separate Shwr & Tub, Granite Counters
Heating Natural Gas
Cooling Refrigeration, Ceiling Fan(s)
Flooring Tile
Fireplaces Type 1 Fireplace
Fireplace Yes
SPA Heated,Private
Exterior
Garage Spaces 3.0
Garage Description 3.0
Fence Block, Wrought Iron
Pool Heated, Private
Community Features Biking/Walking Path
Utilities Available APS, SW Gas
Amenities Available Other, Management
Waterfront No
Roof Type Tile
Private Pool Yes
Building
Lot Description Sprinklers In Rear, Sprinklers In Front, Desert Back, Desert Front, Gravel/Stone Front, Gravel/Stone Back, Grass Back
Story 1
Builder Name CENTEX
Sewer Public Sewer
Water City Water
Schools
Elementary Schools Desert Sun Academy
Middle Schools Sonoran Trails Middle School
High Schools Cactus Shadows High School
School District Scottsdale Unified District
Others
HOA Name DORADO
HOA Fee Include Maintenance Grounds
Senior Community No
Tax ID 217-57-367
Ownership Fee Simple
Acceptable Financing Cash, Conventional, VA Loan
Horse Property N
Listing Terms Cash, Conventional, VA Loan
Financing Conventional
Read Less
Want to know what your home might be worth? Contact us for a FREE valuation!

Our team is ready to help you sell your home for the highest possible price ASAP

Copyright 2024 Arizona Regional Multiple Listing Service, Inc. All rights reserved.
Bought with My Home Group Real Estate

Bob Nathan
Global Private Office Advisor & Associate Broker | License ID: BR006110000
GET MORE INFORMATION





