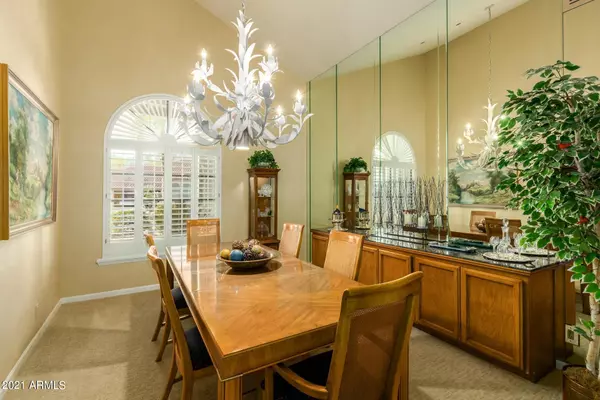$1,050,000
$1,050,000
For more information regarding the value of a property, please contact us for a free consultation.
10641 E SAN SALVADOR Drive Scottsdale, AZ 85258
3 Beds
4 Baths
2,992 SqFt
Key Details
Sold Price $1,050,000
Property Type Single Family Home
Sub Type Single Family - Detached
Listing Status Sold
Purchase Type For Sale
Square Footage 2,992 sqft
Price per Sqft $350
Subdivision Andalusia 3
MLS Listing ID 6210221
Sold Date 04/30/21
Bedrooms 3
HOA Fees $32/ann
HOA Y/N Yes
Originating Board Arizona Regional Multiple Listing Service (ARMLS)
Year Built 1988
Annual Tax Amount $4,636
Tax Year 2020
Lot Size 0.349 Acres
Acres 0.35
Property Description
Wow! A beautiful home on a corner lot in Andalusia 3 in Scottsdale Ranch! Three bedrooms (two are master bedrooms) and 2 full baths and two powder baths! From the tiled foyer, walk into a gorgeous Great Room with a gas fireplace, formal dining room with built in hutch and cabinets, a full service wet bar and a den area with a built in bookcase! A beautiful eat in island kitchen with breakfast room, granite countertops, black appliances and subzero fridge, tons of storage with all kinds of cabinets and pullout drawers! Main master bedroom has a gas fireplace, a walk in closet, granite counters and access to the backyard. Bedroom 3 is currently used as an office with wonderful built in desks, cabinets, shelving and a Murphy bed! A powder bath in the hallway and another powder bath just off the laundry room with access to the backyard Remodeled pebble tech diving pool, stainless steel outdoor BBQ/kitchen area, travertine tile and pavers, a shaded patio, artificial turf plus a firepit and a turf grass chipping area onto the putting green...with views of the McDowell mountains and four mature blooming fruit trees! And, a huge 3 car garage with loads of cabinets and storage areas too! The entire home has a Kinetico soft water system, security system, and a Sears warranty on all kitchen appliances, washer, dryer, wine cooler and garage refrigerator until Feb. 2022. Original owners have taken great pride in this home. Dual water heaters, dual AC/furnaces & zone controlled thermostats. Please see the documents TAB for amenities and improvements that they have added to the home. A Gorgeous home!
Location
State AZ
County Maricopa
Community Andalusia 3
Direction South on Via Linda from Shea, Left on 104th St., Left on Mountain View Road, right on 106th Way, Right on San Salvador, home on your left
Rooms
Other Rooms Library-Blt-in Bkcse, Great Room
Den/Bedroom Plus 4
Separate Den/Office N
Interior
Interior Features Eat-in Kitchen, Vaulted Ceiling(s), Wet Bar, Kitchen Island, Pantry, 2 Master Baths, Double Vanity, Full Bth Master Bdrm, Separate Shwr & Tub, High Speed Internet, Granite Counters
Heating Electric
Cooling Refrigeration, Both Refrig & Evap, Programmable Thmstat, Ceiling Fan(s)
Flooring Carpet, Tile
Fireplaces Type 2 Fireplace, Fire Pit, Family Room, Master Bedroom, Gas
Fireplace Yes
Window Features Skylight(s),Double Pane Windows
SPA None
Exterior
Exterior Feature Covered Patio(s), Playground, Patio, Private Yard, Built-in Barbecue
Garage Attch'd Gar Cabinets, Dir Entry frm Garage, Electric Door Opener, Separate Strge Area
Garage Spaces 3.0
Garage Description 3.0
Fence Block
Pool Diving Pool, Private
Community Features Lake Subdivision, Tennis Court(s), Playground, Biking/Walking Path, Clubhouse, Fitness Center
Utilities Available Propane
Amenities Available Management
Waterfront No
View Mountain(s)
Roof Type Composition,Tile
Parking Type Attch'd Gar Cabinets, Dir Entry frm Garage, Electric Door Opener, Separate Strge Area
Private Pool Yes
Building
Lot Description Sprinklers In Rear, Sprinklers In Front, Corner Lot, Desert Back, Desert Front, Gravel/Stone Front, Gravel/Stone Back, Synthetic Grass Frnt, Synthetic Grass Back, Auto Timer H2O Front, Auto Timer H2O Back
Story 1
Builder Name DIX
Sewer Public Sewer
Water City Water
Structure Type Covered Patio(s),Playground,Patio,Private Yard,Built-in Barbecue
Schools
Elementary Schools Laguna Elementary School
Middle Schools Mountainside Middle School
High Schools Desert Mountain High School
School District Scottsdale Unified District
Others
HOA Name Scottsdale Ranch
HOA Fee Include Maintenance Grounds,Street Maint
Senior Community No
Tax ID 217-34-715
Ownership Fee Simple
Acceptable Financing Cash, Conventional, VA Loan
Horse Property N
Listing Terms Cash, Conventional, VA Loan
Financing Cash
Read Less
Want to know what your home might be worth? Contact us for a FREE valuation!

Our team is ready to help you sell your home for the highest possible price ASAP

Copyright 2024 Arizona Regional Multiple Listing Service, Inc. All rights reserved.
Bought with RE/MAX Fine Properties

Bob Nathan
Global Private Office Advisor & Associate Broker | License ID: BR006110000
GET MORE INFORMATION





