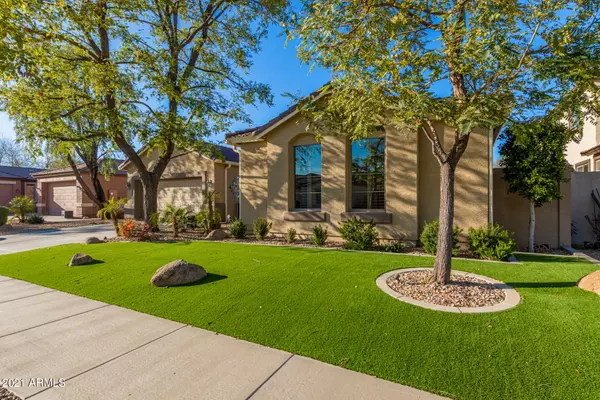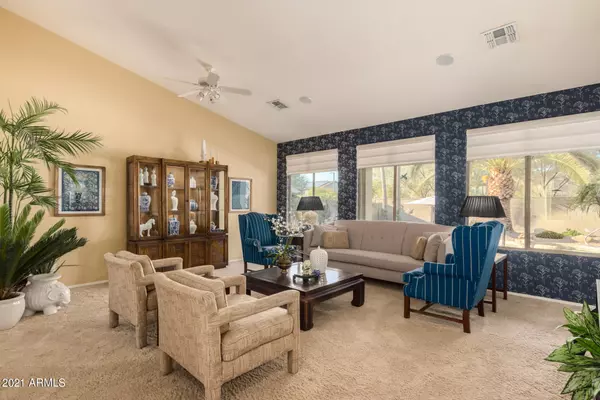$540,000
$540,000
For more information regarding the value of a property, please contact us for a free consultation.
15576 W YUCATAN Drive Surprise, AZ 85379
3 Beds
2 Baths
2,568 SqFt
Key Details
Sold Price $540,000
Property Type Single Family Home
Sub Type Single Family - Detached
Listing Status Sold
Purchase Type For Sale
Square Footage 2,568 sqft
Price per Sqft $210
Subdivision Greer Ranch South Parcel 12
MLS Listing ID 6205249
Sold Date 05/05/21
Style Ranch
Bedrooms 3
HOA Fees $66/qua
HOA Y/N Yes
Originating Board Arizona Regional Multiple Listing Service (ARMLS)
Year Built 2005
Annual Tax Amount $1,936
Tax Year 2020
Lot Size 8,204 Sqft
Acres 0.19
Property Description
Your home sweet home is here! This breathtaking property is nestled in the highly sought after Greer Ranch Community. Amazing Pride of Ownership-split Floor plan home with and additional large guest suite with sitting area and big walk in closet. From the moment you drive up you have a lush green landscaping and stone veneer accents on the facade. As you enter, you'll see a marvelous interior complete with a formal living room with vaulted ceilings, surround sound throughout home and patio, plantation shutters, and a dining room with a beautiful mirrored wall. Become the best home chef in this gourmet eat-in kitchen providing SS appliances, tiled back-splash, granite counter-tops, pantry, and centered island w/breakfast bar. Kitchen is well equipped with double ovens, cooktop, Electrolux built in microwave, fridge, trash compactor, and additional under counter beverage fridge, and two large pantries with spice rack holder. Inside the master suite, you'll find picture windows w/beautiful backyard views from Bay Window, and full ensuite-jetted tub and shower, with a walk in closet. Secondary bedrooms both have walk in closet and additional guest suite has large living/sitting area great for in-law suite or multi-generational living. You'll love the Garage with custom cabinets all around and above garage storage, work bench area, additional 50AMP service for RV hookup, and epoxy floors. Laundry room has built in cabinets and utility sink. Entertain your guests in this incredible backyard with extended length covered patio ceiling fans, surround sound pre-wire, and a refreshing large heated pebble tec pool & spa. This is a fresh water pool with beautiful water feature and an amazing 12x18 Pool side Cabana. You will love the resort style living backyard. Entertaining is easy with the outdoor built-in BBQ, with bar top. On the side of the home you have a garden planter box with auto drip system and a 4x8 storage shed on slab. Home has so many extras, that we cannot list, including 2 New York AC Units, 14 seer-high efficiency units with 10 year warranty, new paint and so much more. Call for your showing today, you will be glad you did!
Location
State AZ
County Maricopa
Community Greer Ranch South Parcel 12
Direction Head north on Reems Rd, west on Cholla St, Turn left onto 156th Ave, Turn left onto W Yucatan Dr. Property will be on the North Side of road
Rooms
Other Rooms Family Room
Master Bedroom Split
Den/Bedroom Plus 4
Ensuite Laundry Wshr/Dry HookUp Only
Separate Den/Office Y
Interior
Interior Features Eat-in Kitchen, Breakfast Bar, No Interior Steps, Vaulted Ceiling(s), Kitchen Island, Pantry, Double Vanity, Full Bth Master Bdrm, Separate Shwr & Tub, High Speed Internet, Granite Counters
Laundry Location Wshr/Dry HookUp Only
Heating Electric
Cooling Refrigeration, Ceiling Fan(s)
Flooring Carpet, Tile
Fireplaces Number No Fireplace
Fireplaces Type None
Fireplace No
Window Features Double Pane Windows
SPA Heated,Private
Laundry Wshr/Dry HookUp Only
Exterior
Exterior Feature Covered Patio(s), Gazebo/Ramada, Patio, Storage, Built-in Barbecue
Garage Attch'd Gar Cabinets, Dir Entry frm Garage, Electric Door Opener
Garage Spaces 2.0
Garage Description 2.0
Fence Block
Pool Heated, Private
Community Features Playground
Utilities Available APS, SW Gas
Amenities Available Management
Waterfront No
Roof Type Tile
Parking Type Attch'd Gar Cabinets, Dir Entry frm Garage, Electric Door Opener
Private Pool Yes
Building
Lot Description Sprinklers In Rear, Sprinklers In Front, Desert Back, Gravel/Stone Front, Gravel/Stone Back, Synthetic Grass Frnt, Synthetic Grass Back, Auto Timer H2O Front, Auto Timer H2O Back
Story 1
Builder Name Richmond American
Sewer Public Sewer
Water City Water
Architectural Style Ranch
Structure Type Covered Patio(s),Gazebo/Ramada,Patio,Storage,Built-in Barbecue
Schools
Elementary Schools Sonoran Heights Elementary
Middle Schools Sonoran Heights Elementary
High Schools Shadow Ridge High School
School District Dysart Unified District
Others
HOA Name Greer Ranch South
HOA Fee Include Maintenance Grounds
Senior Community No
Tax ID 501-40-404
Ownership Fee Simple
Acceptable Financing Cash, Conventional, FHA, VA Loan
Horse Property N
Listing Terms Cash, Conventional, FHA, VA Loan
Financing Conventional
Read Less
Want to know what your home might be worth? Contact us for a FREE valuation!

Our team is ready to help you sell your home for the highest possible price ASAP

Copyright 2024 Arizona Regional Multiple Listing Service, Inc. All rights reserved.
Bought with West USA Realty

Bob Nathan
Global Private Office Advisor & Associate Broker | License ID: BR006110000
GET MORE INFORMATION





