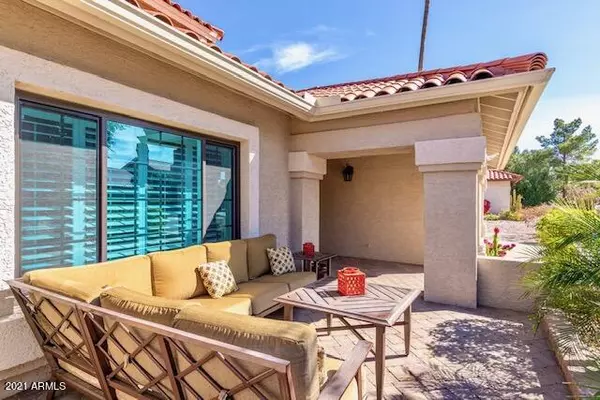$820,000
$810,000
1.2%For more information regarding the value of a property, please contact us for a free consultation.
10550 E SAN SALVADOR Drive Scottsdale, AZ 85258
3 Beds
2 Baths
2,046 SqFt
Key Details
Sold Price $820,000
Property Type Single Family Home
Sub Type Single Family - Detached
Listing Status Sold
Purchase Type For Sale
Square Footage 2,046 sqft
Price per Sqft $400
Subdivision Scottsdale Ranch Unit 11-B
MLS Listing ID 6209695
Sold Date 04/28/21
Style Santa Barbara/Tuscan
Bedrooms 3
HOA Fees $32/ann
HOA Y/N Yes
Originating Board Arizona Regional Multiple Listing Service (ARMLS)
Year Built 1986
Annual Tax Amount $2,826
Tax Year 2020
Lot Size 9,031 Sqft
Acres 0.21
Property Description
Santa Barbara meets modern in this spectacular, move-in ready home in the heart of the highly sought after Scottsdale Ranch Community. No expense was spared in this highly upgraded designer remodel ''smart'' home! Perfect open-concept, split floor plan with vaulted ceilings is light, bright and highly energy efficient with all new double pane, Low-e windows including 2 double French doors all featuring custom plantation shutters. Large plank wood grain tile throughout, no carpet in this stunning home! Delight in the dramatic floor to ceiling stacked stone two way fireplace. Modern, open kitchen with 42'' upper backlit, soft close cabinets and drawers, Quartz countertops, tile backsplash, pot filler and stainless steel appliances. Don't miss the handcrafted tiles in the spacious master suit free standing soaking tub and curb-less, walk-in European shower with frameless fixed glass panel.
All new multi-level front landscape includes artificial turf, mature trees and a large paver patio. The newly redone back yard oasis features plenty of artificial turf, trees & plants, with an extended tumbled travertine covered patio that continues to and surrounds a new, refreshing state of the art heated pool with Baja shelf, Pebble Sheen interior, custom tile and soothing water feature. Front and rear low-voltage LED lighting perfectly sets off the resort style design. Garage features built-in cabinets, overhead ceiling-mount storage racks and new insulated garage door with "smart" opener. see It! Love It! Live It!
Location
State AZ
County Maricopa
Community Scottsdale Ranch Unit 11-B
Direction East on Mountain View Rd to 106th. South on 106th then East on San Salvador Dr to address.
Rooms
Other Rooms Family Room
Master Bedroom Split
Den/Bedroom Plus 3
Ensuite Laundry Inside, Wshr/Dry HookUp Only
Separate Den/Office N
Interior
Interior Features Walk-In Closet(s), Eat-in Kitchen, 9+ Flat Ceilings, No Interior Steps, Vaulted Ceiling(s), Double Vanity, Full Bth Master Bdrm, Separate Shwr & Tub, High Speed Internet
Laundry Location Inside, Wshr/Dry HookUp Only
Heating Electric
Cooling Refrigeration, Ceiling Fan(s)
Flooring Tile
Fireplaces Type 1 Fireplace, Two Way Fireplace, Family Room, Living Room
Fireplace Yes
SPA None
Laundry Inside, Wshr/Dry HookUp Only
Exterior
Exterior Feature Covered Patio(s), Playground, Patio
Garage Dir Entry frm Garage, Electric Door Opener
Garage Spaces 2.0
Garage Description 2.0
Fence Block
Pool Fenced, Heated, Private
Community Features Biking/Walking Path
Utilities Available APS
Amenities Available Management
Waterfront No
Roof Type Tile
Parking Type Dir Entry frm Garage, Electric Door Opener
Building
Lot Description Sprinklers In Rear, Sprinklers In Front, Desert Back, Grass Front, Synthetic Grass Back
Story 1
Builder Name RICHMOND AMERICAN HOMES
Sewer Public Sewer
Water City Water
Architectural Style Santa Barbara/Tuscan
Structure Type Covered Patio(s), Playground, Patio
Schools
Elementary Schools Laguna Elementary School
Middle Schools Mountainside Middle School
High Schools Desert Mountain High School
School District Scottsdale Unified District
Others
HOA Name Scottsdale Ranch
HOA Fee Include Common Area Maint
Senior Community No
Tax ID 217-34-463
Ownership Fee Simple
Acceptable Financing Cash, Conventional
Horse Property N
Listing Terms Cash, Conventional
Financing Conventional
Read Less
Want to know what your home might be worth? Contact us for a FREE valuation!

Our team is ready to help you sell your home for the highest possible price ASAP

Copyright 2024 Arizona Regional Multiple Listing Service, Inc. All rights reserved.
Bought with Coldwell Banker Realty

Bob Nathan
Global Private Office Advisor & Associate Broker | License ID: BR006110000
GET MORE INFORMATION





