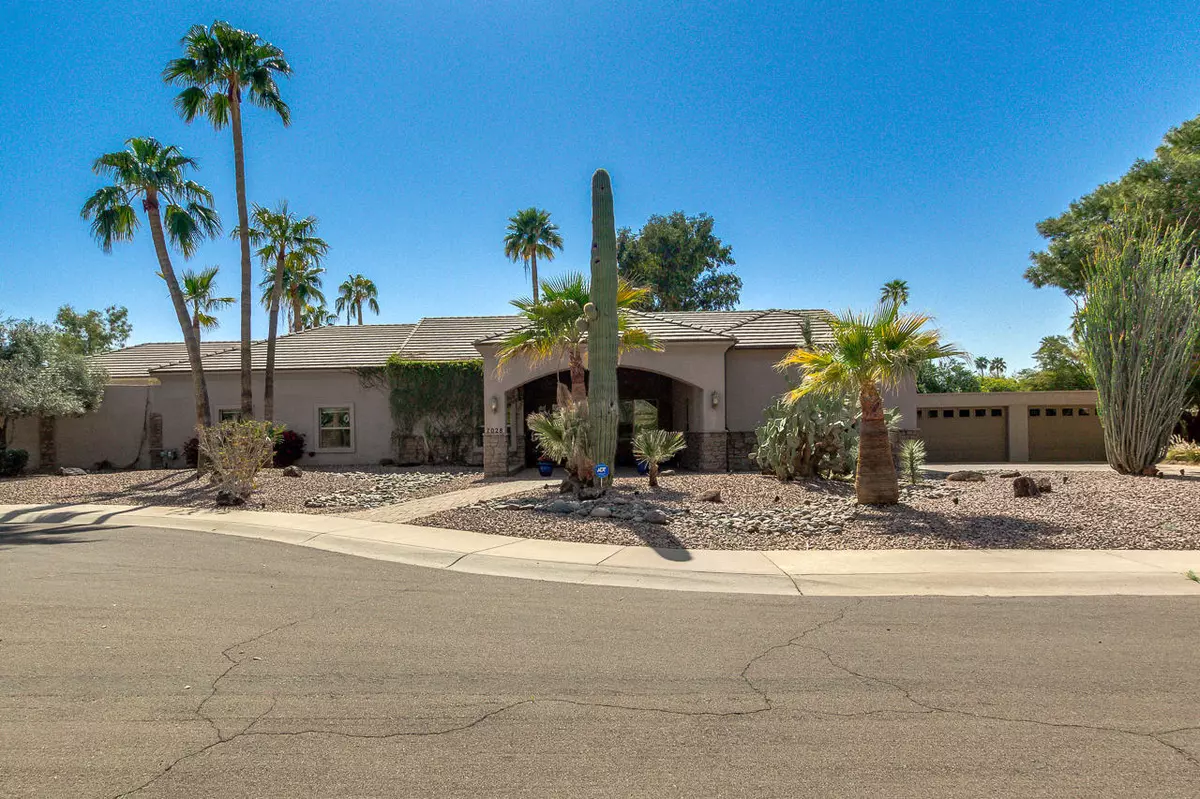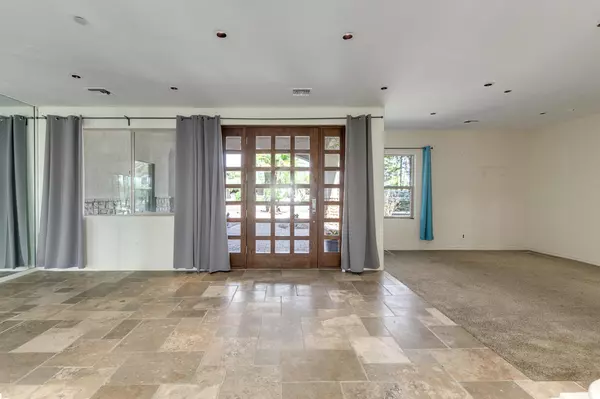$1,525,000
$1,600,000
4.7%For more information regarding the value of a property, please contact us for a free consultation.
7028 N VIA DE ALEGRIA -- Scottsdale, AZ 85258
5 Beds
3.5 Baths
4,749 SqFt
Key Details
Sold Price $1,525,000
Property Type Single Family Home
Sub Type Single Family - Detached
Listing Status Sold
Purchase Type For Sale
Square Footage 4,749 sqft
Price per Sqft $321
Subdivision Paseo Village Amd Mccormick Ranch
MLS Listing ID 6209199
Sold Date 05/26/21
Style Ranch
Bedrooms 5
HOA Fees $18/ann
HOA Y/N Yes
Originating Board Arizona Regional Multiple Listing Service (ARMLS)
Year Built 1974
Annual Tax Amount $5,295
Tax Year 2020
Lot Size 1.098 Acres
Acres 1.1
Property Description
Completely remodeled in 2006, this home sits on over an acre in McCormick Ranch. Convenient to shopping, dining, exercise and entertainment! The large entryway shows just how open and bright this home is. 2 Way fireplace links the Kitchen to the Great Room creating a warm glow throughout. This kitchen has everything a chef could want! Viking Built-In Fridge, Gas Range with Double Oven and an Island that can be moved out the way when needed. There are 3 Sliding Glass Doors from the Great Room to the enormous backyard. Off the Kitchen is the Mother In Law Suite complete with a walk in closet and separate entrance. Two Additional Bedrooms both have walk in closets and share a Jack & Jill Bath. Bedroom 4 would be perfect as an office or study. The Primary Bedroom is over 1000 sq ft and features it's own sliding door to the backyard along with a jetted tub, dual sinks and a walk in shower with steam functionality. The Primary walk in closet has motion sensor lights, a ground safe and additional storage area. Out back, you will find a sparkling pool and lush, mature trees. The large covered patio has a built-in BBQ on one end and is completely pavered. There is still plenty of room on this 47,000 sq ft lot for you to customize to your tastes. Adjacent to the patio is a spiral staircase leading to an ultra-reinforced sun deck with views of Camelback and Mummy Mountain.
Location
State AZ
County Maricopa
Community Paseo Village Amd Mccormick Ranch
Direction North on Hayden. East on Via de la Entrada. Right on Via Paseo del Sur. Right on Via de Alegria.
Rooms
Other Rooms Guest Qtrs-Sep Entrn, Great Room, Family Room
Den/Bedroom Plus 5
Separate Den/Office N
Interior
Interior Features Eat-in Kitchen, Breakfast Bar, 9+ Flat Ceilings, Fire Sprinklers, No Interior Steps, Kitchen Island, Pantry, Double Vanity, Full Bth Master Bdrm, Separate Shwr & Tub, Tub with Jets, High Speed Internet, Granite Counters
Heating Natural Gas
Cooling Refrigeration, Programmable Thmstat, Ceiling Fan(s)
Flooring Carpet, Stone
Fireplaces Type 1 Fireplace, Two Way Fireplace, Living Room, Gas
Fireplace Yes
Window Features Double Pane Windows
SPA None
Exterior
Exterior Feature Balcony, Covered Patio(s), Patio, Built-in Barbecue
Garage Dir Entry frm Garage, Electric Door Opener, RV Gate
Garage Spaces 3.0
Garage Description 3.0
Fence Block
Pool Variable Speed Pump, Private
Community Features Biking/Walking Path
Utilities Available APS, SW Gas
Amenities Available Management
Waterfront No
View Mountain(s)
Roof Type Tile,Built-Up
Parking Type Dir Entry frm Garage, Electric Door Opener, RV Gate
Private Pool Yes
Building
Lot Description Sprinklers In Rear, Sprinklers In Front, Desert Back, Desert Front, Cul-De-Sac, Dirt Back, Synthetic Grass Back, Auto Timer H2O Front, Auto Timer H2O Back
Story 1
Builder Name Custom
Sewer Public Sewer
Water City Water
Architectural Style Ranch
Structure Type Balcony,Covered Patio(s),Patio,Built-in Barbecue
Schools
Elementary Schools Kiva Elementary School
Middle Schools Mohave Middle School
High Schools Saguaro High School
School District Scottsdale Unified District
Others
HOA Name McCormick Ranch
HOA Fee Include Maintenance Grounds
Senior Community No
Tax ID 177-03-060
Ownership Fee Simple
Acceptable Financing Cash, Conventional, VA Loan
Horse Property N
Listing Terms Cash, Conventional, VA Loan
Financing Conventional
Read Less
Want to know what your home might be worth? Contact us for a FREE valuation!

Our team is ready to help you sell your home for the highest possible price ASAP

Copyright 2024 Arizona Regional Multiple Listing Service, Inc. All rights reserved.
Bought with Kenneth James Realty

Bob Nathan
Global Private Office Advisor & Associate Broker | License ID: BR006110000
GET MORE INFORMATION





