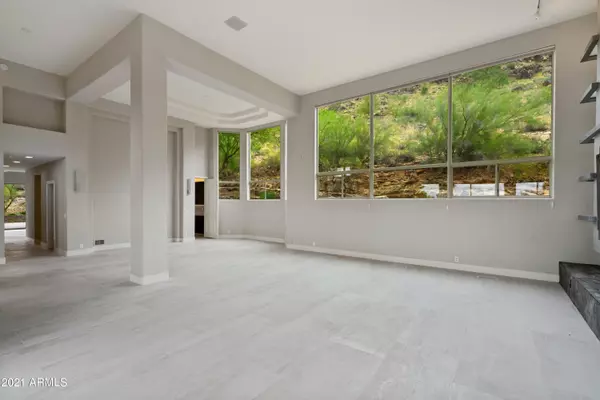$3,440,000
$3,750,000
8.3%For more information regarding the value of a property, please contact us for a free consultation.
8215 N 54TH Street Paradise Valley, AZ 85253
3 Beds
4.5 Baths
4,345 SqFt
Key Details
Sold Price $3,440,000
Property Type Single Family Home
Sub Type Single Family - Detached
Listing Status Sold
Purchase Type For Sale
Square Footage 4,345 sqft
Price per Sqft $791
Subdivision Vista Rica
MLS Listing ID 6213871
Sold Date 06/30/21
Style Contemporary
Bedrooms 3
HOA Y/N No
Originating Board Arizona Regional Multiple Listing Service (ARMLS)
Year Built 1994
Annual Tax Amount $11,011
Tax Year 2020
Lot Size 1.100 Acres
Acres 1.1
Property Description
72 Hour Home Sale! Sweeping across over an acre on the NW tip of Mummy Mountain this newly renovated ultra-modern compound offers truly spectacular 360 degrees views. Clean lines mingle with unique design features like the focal fireplace wall with ''fins'' that change color & double as shelves.
Well thought out details abound throughout the three-story interior, which seamlessly expands to accommodate a myriad of living needs. Enjoy the most amazing view from your master sitting area or private deck. Truly the epitome of modern desert living !
Features: 24 x 48 large porcelain tiles bring a sense of modern uniformity, ; built in wall wine storage custom-designed wet bars; Thermador kitchen; elevator; wraparound balcony; outdoor turf play area; modern fans and lighting, retractable doors
Location
State AZ
County Maricopa
Community Vista Rica
Direction Go E on Mockingbird from 52nd to 54th St. S on 54th St to address.
Rooms
Other Rooms Library-Blt-in Bkcse, Family Room
Master Bedroom Split
Den/Bedroom Plus 4
Separate Den/Office N
Interior
Interior Features Upstairs, Eat-in Kitchen, Breakfast Bar, Central Vacuum, Elevator, Intercom, Vaulted Ceiling(s), Wet Bar, Kitchen Island, Pantry, Double Vanity, Full Bth Master Bdrm, Separate Shwr & Tub, Tub with Jets
Heating Natural Gas
Cooling Refrigeration
Flooring Carpet, Tile, Wood
Fireplaces Type 2 Fireplace, Two Way Fireplace, Family Room, Master Bedroom, Gas
Fireplace Yes
Window Features Double Pane Windows
SPA Heated,Private
Exterior
Exterior Feature Circular Drive, Patio
Garage Spaces 3.0
Garage Description 3.0
Fence Wrought Iron
Pool Private
Utilities Available SRP, APS, SW Gas
Amenities Available None
Waterfront No
View City Lights
Roof Type Reflective Coating,Built-Up,Rolled/Hot Mop
Private Pool Yes
Building
Lot Description Natural Desert Back, Natural Desert Front
Story 2
Builder Name Cullum
Sewer Public Sewer
Water City Water
Architectural Style Contemporary
Structure Type Circular Drive,Patio
Schools
Elementary Schools Cherokee Elementary School
Middle Schools Cocopah Middle School
High Schools Chaparral High School
School District Scottsdale Unified District
Others
HOA Fee Include No Fees
Senior Community No
Tax ID 168-75-021
Ownership Fee Simple
Acceptable Financing Conventional, 1031 Exchange
Horse Property N
Listing Terms Conventional, 1031 Exchange
Financing Cash
Read Less
Want to know what your home might be worth? Contact us for a FREE valuation!

Our team is ready to help you sell your home for the highest possible price ASAP

Copyright 2024 Arizona Regional Multiple Listing Service, Inc. All rights reserved.
Bought with Hague Partners

Bob Nathan
Global Private Office Advisor & Associate Broker | License ID: BR006110000
GET MORE INFORMATION





