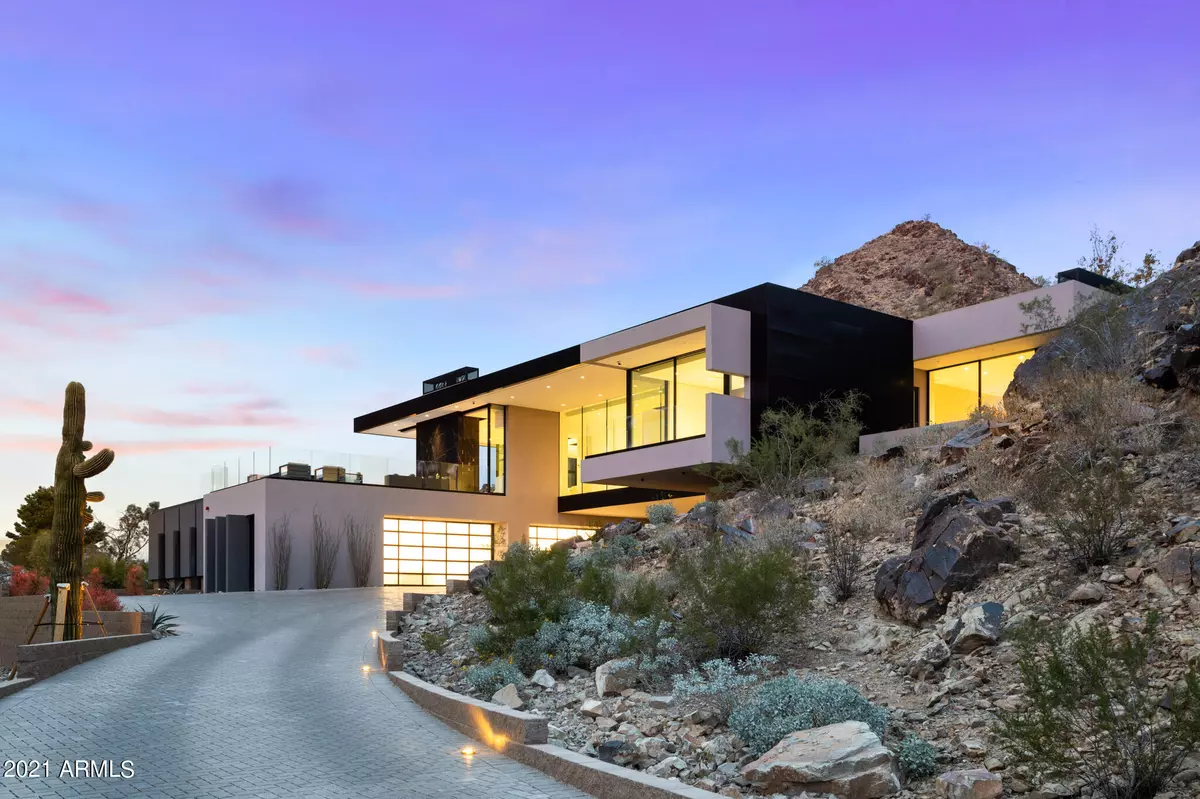$7,400,000
$7,500,000
1.3%For more information regarding the value of a property, please contact us for a free consultation.
5416 E Desert Jewel Drive Paradise Valley, AZ 85253
4 Beds
5 Baths
6,484 SqFt
Key Details
Sold Price $7,400,000
Property Type Single Family Home
Sub Type Single Family - Detached
Listing Status Sold
Purchase Type For Sale
Square Footage 6,484 sqft
Price per Sqft $1,141
Subdivision Vista Rica Per Mcr 171-28
MLS Listing ID 6220544
Sold Date 04/12/21
Bedrooms 4
HOA Y/N No
Originating Board Arizona Regional Multiple Listing Service (ARMLS)
Year Built 2020
Annual Tax Amount $8,455
Tax Year 2020
Lot Size 1.091 Acres
Acres 1.09
Property Description
Jaw dropping hillside new build with endless contemporary style and views. Brent Kendle design perched upon Mummy Mountain and overlooking PV, Scottsdale and even Downtown Phoenix. The stunning floating staircase greats you upon entry and directs your eye to the soaring ceilings, meticulous detail and abundance of natural light. Featuring 4 bedrooms, 5 bathrooms, office, wine room, elevator and 4 car garage, what more could you ask for? Chef's kitchen with double island, top of the line appliances, dual ovens and hidden walk-in pantry. Striking master bedroom with insane mountain views, fireplace, glamorous clothing closet and sleek master bathroom built right into the mountain which would rival any spa. Incredible backyard with negative edge pool, fire pit and unparalleled views that will leave you breathless. Hurry before its GONE!
Location
State AZ
County Maricopa
Community Vista Rica Per Mcr 171-28
Direction Tatum Blvd, East on Roadrunner, North on 54th Street, Left on Desert Jewel
Rooms
Other Rooms Great Room, Family Room
Master Bedroom Split
Den/Bedroom Plus 5
Ensuite Laundry Inside
Separate Den/Office Y
Interior
Interior Features Mstr Bdrm Sitting Rm, Walk-In Closet(s), Eat-in Kitchen, Breakfast Bar, Vaulted Ceiling(s), Kitchen Island, Pantry, Bidet, Double Vanity, Full Bth Master Bdrm, Separate Shwr & Tub, High Speed Internet
Laundry Location Inside
Heating Natural Gas
Cooling Refrigeration, Programmable Thmstat, Ceiling Fan(s)
Flooring Carpet, Tile, Wood
Fireplaces Type 3+ Fireplace
Fireplace Yes
Window Features Double Pane Windows, Low Emissivity Windows
SPA Private
Laundry Inside
Exterior
Exterior Feature Balcony, Covered Patio(s), Patio
Garage Dir Entry frm Garage, Electric Door Opener
Garage Spaces 4.0
Garage Description 4.0
Fence Block, Wrought Iron
Pool Heated, Private
Utilities Available SRP, SW Gas
Amenities Available Not Managed
Waterfront No
View City Lights, Mountain(s)
Roof Type Foam
Parking Type Dir Entry frm Garage, Electric Door Opener
Building
Lot Description Sprinklers In Rear, Sprinklers In Front, Desert Back, Desert Front, Synthetic Grass Frnt, Auto Timer H2O Back
Story 2
Builder Name unknown
Sewer Public Sewer
Water City Water
Structure Type Balcony, Covered Patio(s), Patio
Schools
Elementary Schools Cochise Elementary School
Middle Schools Cocopah Middle School
High Schools Chaparral High School
School District Scottsdale Unified District
Others
HOA Fee Include No Fees
Senior Community No
Tax ID 168-75-029
Ownership Fee Simple
Acceptable Financing Cash, Conventional
Horse Property N
Listing Terms Cash, Conventional
Financing Cash
Read Less
Want to know what your home might be worth? Contact us for a FREE valuation!

Our team is ready to help you sell your home for the highest possible price ASAP

Copyright 2024 Arizona Regional Multiple Listing Service, Inc. All rights reserved.
Bought with Launch Powered By Compass

Bob Nathan
Global Private Office Advisor & Associate Broker | License ID: BR006110000
GET MORE INFORMATION

