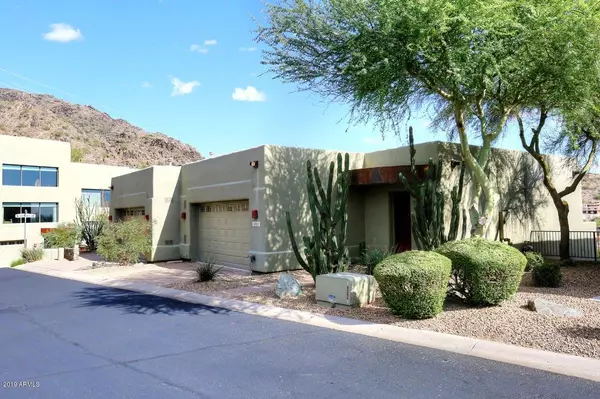$360,000
$360,000
For more information regarding the value of a property, please contact us for a free consultation.
10013 N 1ST Drive Phoenix, AZ 85021
2 Beds
2.5 Baths
1,837 SqFt
Key Details
Sold Price $360,000
Property Type Townhouse
Sub Type Townhouse
Listing Status Sold
Purchase Type For Sale
Square Footage 1,837 sqft
Price per Sqft $195
Subdivision 10000 North Central
MLS Listing ID 6002540
Sold Date 01/03/20
Style Territorial/Santa Fe
Bedrooms 2
HOA Fees $200/mo
HOA Y/N Yes
Originating Board Arizona Regional Multiple Listing Service (ARMLS)
Year Built 2002
Annual Tax Amount $2,908
Tax Year 2019
Lot Size 4,171 Sqft
Acres 0.1
Property Description
Magnificent views of the city and mountains - you will be able to enjoy many beautiful views from sunrise to the night lights right from your living room,master bedroom and patio. This 2 story 2BR, 21/2 BA home in the mountains of North Central Community shows off with granite counters, stainless appliances, design paint, breakfast bar, kitchen island, and pantry. Home also has a Den/Office with half-bath. Fabulous views of the mountains, downtown, near shopping, dining, employment as well as bing in a gated community makes this a must see!!!
Location
State AZ
County Maricopa
Community 10000 North Central
Direction N ON CENTRAL UNTIL IT ENDS, LEFT INTO THE GATED COMMUNITY ACROSS FROM THE TUNNEL. THROUGH THE GATE OF 10000 N CENTRAL AND UP THE HILL TO THE 2ND LEFT - 1ST DRIVE
Rooms
Other Rooms Great Room
Master Bedroom Downstairs
Den/Bedroom Plus 3
Separate Den/Office Y
Interior
Interior Features Master Downstairs, Breakfast Bar, 9+ Flat Ceilings, Pantry, Double Vanity, Full Bth Master Bdrm, Separate Shwr & Tub, High Speed Internet, Granite Counters
Heating Natural Gas
Cooling Refrigeration
Flooring Carpet, Tile
Fireplaces Number No Fireplace
Fireplaces Type None
Fireplace No
Window Features Double Pane Windows
SPA None
Exterior
Exterior Feature Balcony, Circular Drive
Garage Dir Entry frm Garage, Electric Door Opener
Garage Spaces 2.0
Garage Description 2.0
Fence None
Pool None
Community Features Gated Community, Community Spa Htd, Community Pool, Near Bus Stop
Utilities Available SRP, SW Gas
Amenities Available FHA Approved Prjct, Management, Rental OK (See Rmks), VA Approved Prjct
Waterfront No
View City Lights, Mountain(s)
Roof Type Foam
Parking Type Dir Entry frm Garage, Electric Door Opener
Private Pool No
Building
Lot Description Sprinklers In Rear, Sprinklers In Front, Desert Back, Desert Front, Auto Timer H2O Front, Auto Timer H2O Back
Story 2
Builder Name Unknown
Sewer Public Sewer
Water City Water
Architectural Style Territorial/Santa Fe
Structure Type Balcony,Circular Drive
Schools
Elementary Schools Sunnyslope Elementary School
Middle Schools Royal Palm Middle School
High Schools Sunnyslope High School
School District Phoenix Union High School District
Others
HOA Name 10000 North Central
HOA Fee Include Maintenance Grounds,Front Yard Maint
Senior Community No
Tax ID 159-54-054
Ownership Fee Simple
Acceptable Financing Cash, Conventional, FHA, VA Loan
Horse Property N
Listing Terms Cash, Conventional, FHA, VA Loan
Financing Conventional
Read Less
Want to know what your home might be worth? Contact us for a FREE valuation!

Our team is ready to help you sell your home for the highest possible price ASAP

Copyright 2024 Arizona Regional Multiple Listing Service, Inc. All rights reserved.
Bought with A.Z. & Associates

Bob Nathan
Global Private Office Advisor & Associate Broker | License ID: BR006110000
GET MORE INFORMATION





