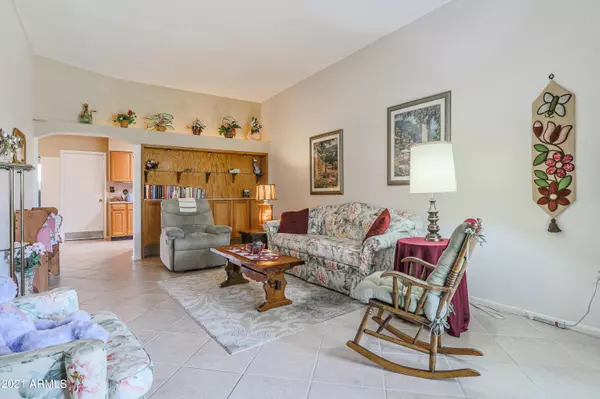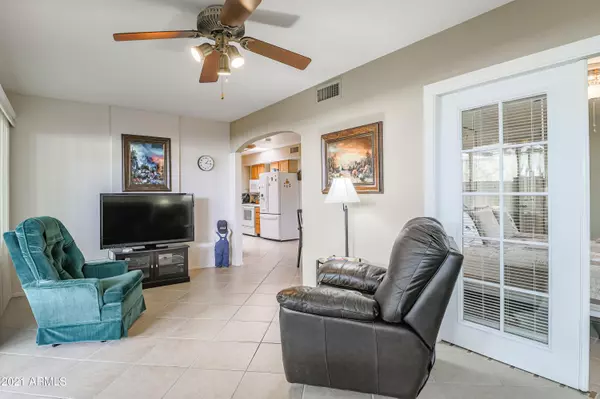$218,000
$218,000
For more information regarding the value of a property, please contact us for a free consultation.
13086 N 100TH Drive Sun City, AZ 85351
2 Beds
2 Baths
1,318 SqFt
Key Details
Sold Price $218,000
Property Type Condo
Sub Type Apartment Style/Flat
Listing Status Sold
Purchase Type For Sale
Square Footage 1,318 sqft
Price per Sqft $165
Subdivision Sun City Unit 24A
MLS Listing ID 6222525
Sold Date 05/27/21
Bedrooms 2
HOA Fees $226/mo
HOA Y/N Yes
Originating Board Arizona Regional Multiple Listing Service (ARMLS)
Year Built 1972
Annual Tax Amount $595
Tax Year 2020
Lot Size 212 Sqft
Property Description
BEAUTIFULLY TAKEN CARE OF PROPERTY. LOTS OF UPGRADES. AWESOME PATIO WITH BUILT-IN BBQ, BUILT-IN BOOK CASE IN LIVING ROOM WITH RECESSED LIGHTING IN OVERHEAD, LOVELY TILE THROUGHOUT UNIT, LOTS OF STORAGE INSIDE THE UNIT AND CABINETS IN THE GARAGE, LARGE WALK IN CLOSETS, REMODELED BATHROOMS AND EXPANDED DOORWAYS FOR EASY ACCESS. MASTER BATH HAS WALK-IN TUB AND RAISED TOILET. FINISHED ARIZONA ROOM, RESURFACED ROOF WITH 5 YEAR WARRANTY, ALL APPLIANCES, GADGETS AND FURNITURE INCLUDED IN SALE.
Location
State AZ
County Maricopa
Community Sun City Unit 24A
Direction 103RD AVE & THUNDERBIRD. EAST ON THUNDERBIRD, SOUTH ON CEDAR, NE ON 100TH DR. TO THE PROPERTY
Rooms
Other Rooms Arizona RoomLanai
Master Bedroom Downstairs
Den/Bedroom Plus 2
Ensuite Laundry In Garage, Stacked Washer/Dryer, Washer Included
Separate Den/Office N
Interior
Interior Features Master Downstairs, Eat-in Kitchen, 9+ Flat Ceilings, Furnished(See Rmrks), No Interior Steps, Full Bth Master Bdrm, Laminate Counters
Laundry Location In Garage, Stacked Washer/Dryer, Washer Included
Heating Electric
Cooling Refrigeration, Ceiling Fan(s)
Flooring Tile
Fireplaces Number No Fireplace
Fireplaces Type None
Fireplace No
Window Features Skylight(s), Double Pane Windows
SPA Community, Heated, None
Laundry In Garage, Stacked Washer/Dryer, Washer Included
Exterior
Exterior Feature Patio, Built-in Barbecue
Garage Attch'd Gar Cabinets, Dir Entry frm Garage, Electric Door Opener, Rear Vehicle Entry, Unassigned, Shared Driveway
Garage Spaces 1.0
Garage Description 1.0
Fence Block
Pool Community, Heated, None
Community Features Near Bus Stop, Pool, Golf, Tennis Court(s), Racquetball, Clubhouse, Fitness Center
Utilities Available APS
Amenities Available Self Managed
Waterfront No
Roof Type Foam
Accessibility Accessible Approach with Ramp, Bath Raised Toilet, Bath Grab Bars
Parking Type Attch'd Gar Cabinets, Dir Entry frm Garage, Electric Door Opener, Rear Vehicle Entry, Unassigned, Shared Driveway
Building
Lot Description Grass Front
Story 1
Builder Name DEL WEBB
Sewer Public Sewer
Water Pvt Water Company
Structure Type Patio, Built-in Barbecue
Schools
Elementary Schools Adult
Middle Schools Adult
High Schools Adult
School District Out Of Area
Others
HOA Name APOLLO GARDENS ASSOC
HOA Fee Include Pest Control, Water, Front Yard Maint, Sewer, Common Area Maint, Blanket Ins Policy, Exterior Mnt of Unit, Garbage Collection
Senior Community Yes
Tax ID 200-82-207
Ownership Fee Simple
Acceptable Financing Cash, Conventional
Horse Property N
Listing Terms Cash, Conventional
Financing Conventional
Special Listing Condition Age Rstrt (See Rmks)
Read Less
Want to know what your home might be worth? Contact us for a FREE valuation!

Our team is ready to help you sell your home for the highest possible price ASAP

Copyright 2024 Arizona Regional Multiple Listing Service, Inc. All rights reserved.
Bought with Delex Realty

Bob Nathan
Global Private Office Advisor & Associate Broker | License ID: BR006110000
GET MORE INFORMATION





