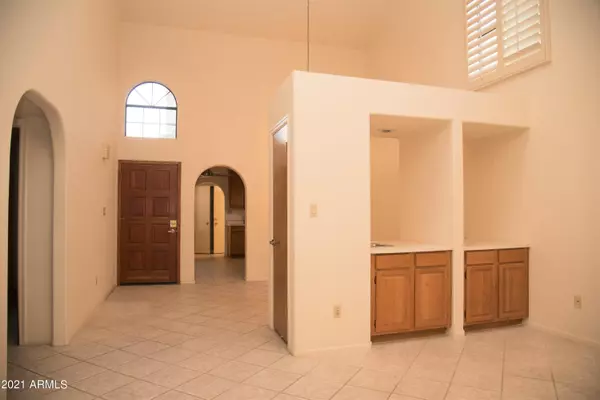$320,000
$279,000
14.7%For more information regarding the value of a property, please contact us for a free consultation.
8540 N CENTRAL Avenue #1 Phoenix, AZ 85020
2 Beds
2 Baths
1,312 SqFt
Key Details
Sold Price $320,000
Property Type Townhouse
Sub Type Townhouse
Listing Status Sold
Purchase Type For Sale
Square Footage 1,312 sqft
Price per Sqft $243
Subdivision Eighty-Five Forty North Central Condos Amd Mcr 270-20 Unit 0001
MLS Listing ID 6227381
Sold Date 05/27/21
Style Spanish
Bedrooms 2
HOA Fees $250/mo
HOA Y/N Yes
Originating Board Arizona Regional Multiple Listing Service (ARMLS)
Year Built 1984
Annual Tax Amount $1,505
Tax Year 2020
Lot Size 2,112 Sqft
Acres 0.05
Property Description
An affordable single-level two bedroom, two bathroom condo on Central Avenue with a two car garage and community pool! The home has a separate dining area, large kitchen, pantry and laundry room. This home is just footsteps away from Murphy's Bridle Path on Central and the AZ Canal bike trail. You can also walk or take a short bike ride to dinner or drinks at great restaurants like the Spoke and Wheel, Ladera Taverna y Cocina or Timo Pizza and Wine Bar. This condo has it all, it just needs some updating and TLC. Being sold AS IS.
Location
State AZ
County Maricopa
Community Eighty-Five Forty North Central Condos Amd Mcr 270-20 Unit 0001
Direction From Central and Northern: Go North on Central Avenue to 8540 N Central and Turn into the First Entrance of the Community, House is on the Croner, Unit 1.
Rooms
Other Rooms Great Room
Den/Bedroom Plus 2
Ensuite Laundry WshrDry HookUp Only
Separate Den/Office N
Interior
Interior Features Eat-in Kitchen, Vaulted Ceiling(s), Double Vanity, Full Bth Master Bdrm
Laundry Location WshrDry HookUp Only
Heating Electric
Cooling Refrigeration
Flooring Tile
Fireplaces Type 1 Fireplace
Fireplace Yes
SPA None
Laundry WshrDry HookUp Only
Exterior
Exterior Feature Private Yard
Garage Separate Strge Area
Garage Spaces 2.0
Garage Description 2.0
Fence Block
Pool None
Community Features Community Spa Htd, Community Spa, Community Pool, Near Bus Stop, Biking/Walking Path
Utilities Available APS
Amenities Available Management, Rental OK (See Rmks)
Waterfront No
Roof Type Built-Up
Parking Type Separate Strge Area
Private Pool No
Building
Lot Description Corner Lot, Desert Front
Story 1
Unit Features Ground Level
Builder Name Unknown
Sewer Public Sewer
Water City Water
Architectural Style Spanish
Structure Type Private Yard
Schools
Elementary Schools Washington Elementary School - Phoenix
Middle Schools Sunnyslope Elementary School
High Schools Sunnyslope High School
School District Glendale Union High School District
Others
HOA Name EIGHTY FIVE FORTY N
HOA Fee Include Roof Repair,Insurance,Sewer,Maintenance Grounds,Front Yard Maint,Roof Replacement,Maintenance Exterior
Senior Community No
Tax ID 160-62-165
Ownership Condominium
Acceptable Financing Cash, Conventional
Horse Property N
Listing Terms Cash, Conventional
Financing Conventional
Read Less
Want to know what your home might be worth? Contact us for a FREE valuation!

Our team is ready to help you sell your home for the highest possible price ASAP

Copyright 2024 Arizona Regional Multiple Listing Service, Inc. All rights reserved.
Bought with HomeSmart

Bob Nathan
Global Private Office Advisor & Associate Broker | License ID: BR006110000
GET MORE INFORMATION





