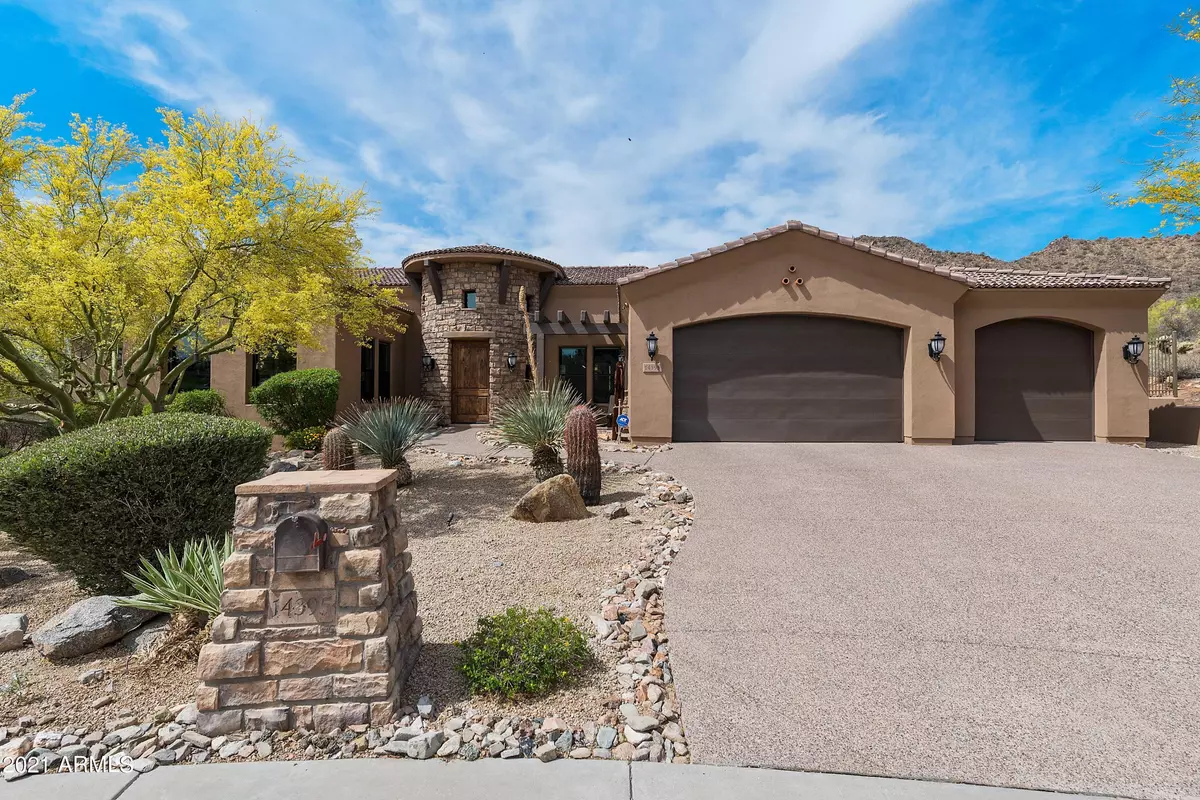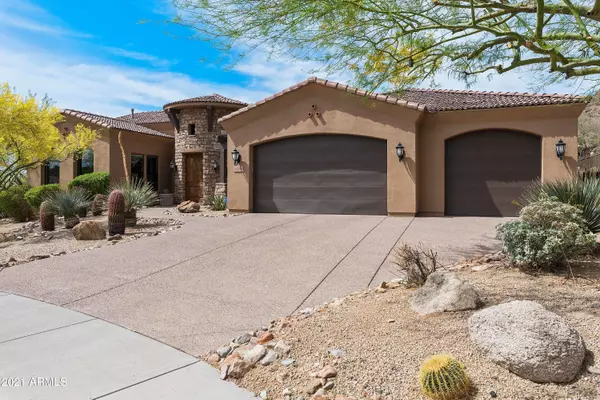$1,338,000
$1,250,000
7.0%For more information regarding the value of a property, please contact us for a free consultation.
14395 E CORRINE Drive Scottsdale, AZ 85259
4 Beds
4.5 Baths
3,936 SqFt
Key Details
Sold Price $1,338,000
Property Type Single Family Home
Sub Type Single Family - Detached
Listing Status Sold
Purchase Type For Sale
Square Footage 3,936 sqft
Price per Sqft $339
Subdivision Hidden Hills Phase 2
MLS Listing ID 6229031
Sold Date 06/04/21
Style Santa Barbara/Tuscan
Bedrooms 4
HOA Fees $64
HOA Y/N Yes
Originating Board Arizona Regional Multiple Listing Service (ARMLS)
Year Built 2004
Annual Tax Amount $6,801
Tax Year 2020
Lot Size 0.571 Acres
Acres 0.57
Property Description
Custom Luxury build in the double gated Boulder Park/Hidden Hills community. Private hillside, cul-de-sac location exudes curb appeal. This premium lot nestled in the McDowell Mountains foothills provides mountain views & peaceful night skies. Flowing, inviting, & open floor plan w/ soaring ceilings, and a separate Casita. Gorgeous island kitchen w/ white cabinetry, quartz counters & stainless steel appliances. Large outdoor covered patio with gas fireplace & travertine tile flooring. Enjoy low electric bills from the owned Solar System ($59 per month)! Many extras & updates - double laundry (in master closet & laundry room), new flooring, new thermopane windows, new paint inside & out, new light fixtures, new outdoor patio travertine, new pool heater, new window treatments & much more!
Location
State AZ
County Maricopa
Community Hidden Hills Phase 2
Direction East on Via Linda up into Hidden Hills gate, go through gate up to Corrine Drive, left on Corrine through 2nd gate straight into this custom home intimate enclave of homes to the end of the cul de sac
Rooms
Other Rooms Guest Qtrs-Sep Entrn, Family Room
Guest Accommodations 262.0
Master Bedroom Split
Den/Bedroom Plus 5
Separate Den/Office Y
Interior
Interior Features Eat-in Kitchen, Breakfast Bar, 9+ Flat Ceilings, No Interior Steps, Soft Water Loop, Kitchen Island, Pantry, Double Vanity, Full Bth Master Bdrm, Separate Shwr & Tub, Tub with Jets, High Speed Internet
Heating Natural Gas, See Remarks
Cooling Refrigeration, Ceiling Fan(s)
Flooring Carpet, Stone, Wood, Other
Fireplaces Type 2 Fireplace, Exterior Fireplace, Master Bedroom
Fireplace Yes
Window Features Double Pane Windows
SPA None
Exterior
Exterior Feature Covered Patio(s), Playground, Patio, Private Street(s), Built-in Barbecue, Separate Guest House
Garage Attch'd Gar Cabinets, Electric Door Opener
Garage Spaces 3.0
Garage Description 3.0
Fence Block, Wrought Iron
Pool Variable Speed Pump, Private
Community Features Gated Community
Utilities Available SRP, SW Gas
Amenities Available Management
Waterfront No
View Mountain(s)
Roof Type Tile
Parking Type Attch'd Gar Cabinets, Electric Door Opener
Private Pool Yes
Building
Lot Description Sprinklers In Rear, Sprinklers In Front, Desert Back, Desert Front, Cul-De-Sac, Synthetic Grass Back
Story 1
Builder Name Peterson
Sewer Public Sewer
Water Pvt Water Company
Architectural Style Santa Barbara/Tuscan
Structure Type Covered Patio(s),Playground,Patio,Private Street(s),Built-in Barbecue, Separate Guest House
Schools
Elementary Schools Four Peaks Elementary School - Fountain Hills
Middle Schools Fountain Hills Middle School
High Schools Fountain Hills High School
School District Fountain Hills Unified District
Others
HOA Name Hidden Hills
HOA Fee Include Maintenance Grounds,Street Maint
Senior Community No
Tax ID 176-15-633
Ownership Fee Simple
Acceptable Financing Cash, Conventional
Horse Property N
Listing Terms Cash, Conventional
Financing Conventional
Read Less
Want to know what your home might be worth? Contact us for a FREE valuation!

Our team is ready to help you sell your home for the highest possible price ASAP

Copyright 2024 Arizona Regional Multiple Listing Service, Inc. All rights reserved.
Bought with RE/MAX Fine Properties

Bob Nathan
Global Private Office Advisor & Associate Broker | License ID: BR006110000
GET MORE INFORMATION





