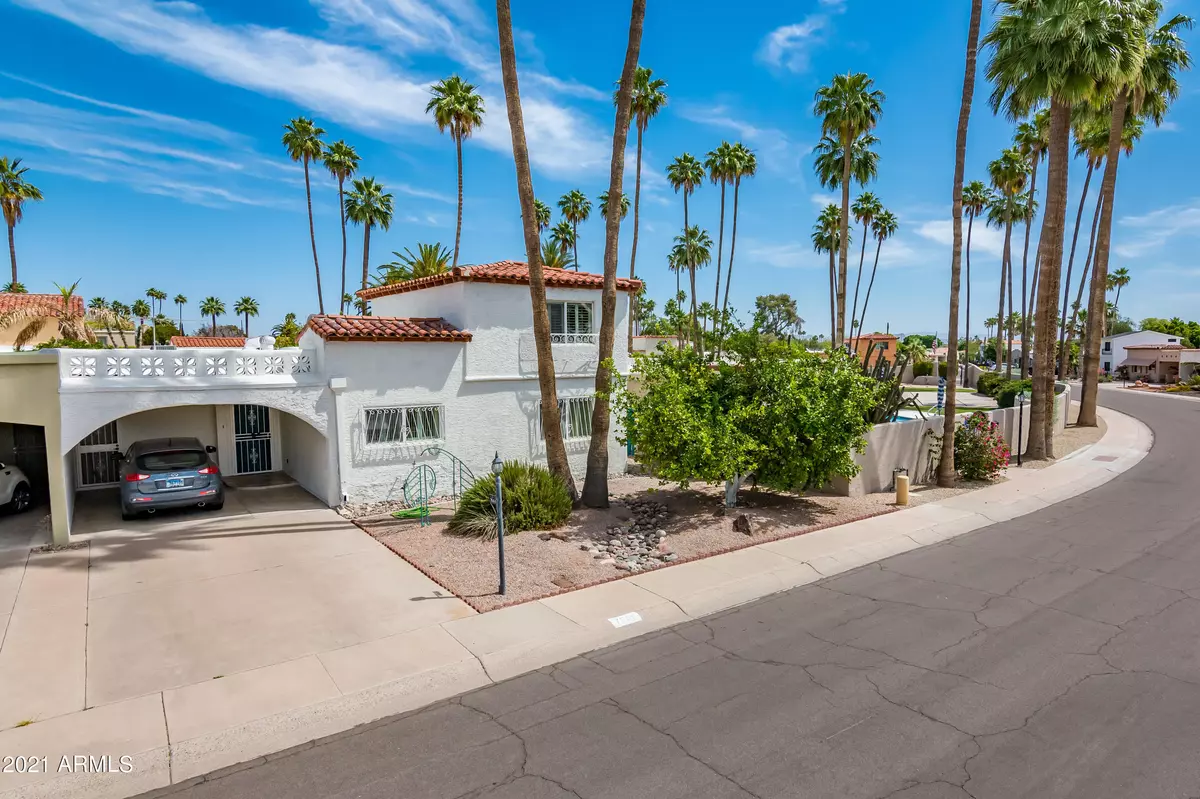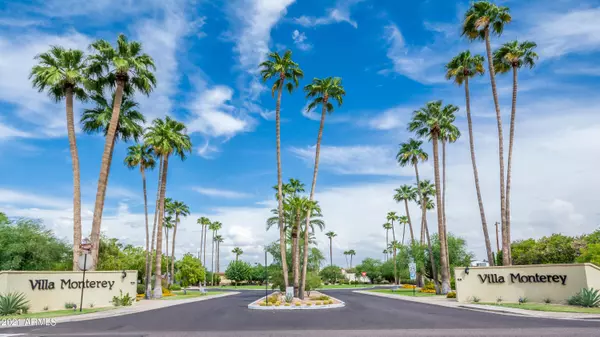$510,000
$489,000
4.3%For more information regarding the value of a property, please contact us for a free consultation.
7660 E Highland Avenue Scottsdale, AZ 85251
3 Beds
3 Baths
2,178 SqFt
Key Details
Sold Price $510,000
Property Type Townhouse
Sub Type Townhouse
Listing Status Sold
Purchase Type For Sale
Square Footage 2,178 sqft
Price per Sqft $234
Subdivision Villa Monterey 3
MLS Listing ID 6233449
Sold Date 06/30/21
Bedrooms 3
HOA Fees $45/ann
HOA Y/N Yes
Originating Board Arizona Regional Multiple Listing Service (ARMLS)
Year Built 1963
Annual Tax Amount $1,829
Tax Year 2020
Lot Size 4,409 Sqft
Acres 0.1
Property Description
Awesome Casita Located in the Highly Sought After Retirement/Historic District of Villa Monterey! Fantastic Subdivision Location! Located Next to the Community Pool & Spa! Property Consist of 3 Bedrooms, 3 Full Baths with 2 Master Suites, 1 Master Bedroom & 2nd Bedroom Downstairs, 1 Master Bedroom Upstairs, Separate Living & Family Rooms, Formal Dining Area, Bathrooms in Great Condition, Custom Master Bedroom Closet Doors, Built In Wall Unit with Bookcases, Plenty of Storage Throughout, Wood & Tile Flooring, Skylights, Ceiling Fans, Freshly Painted, A/C Replaced 2020, Roof Recoated, Inside Laundry Room, Refrigerator, Washer & Dryer Included, Private End Unit with a Side Gate (Extremely Desirable), North/South Exposure, Low Maintenance Desert Landscape, Relaxing Covered Patio & More! Great Scottsdale Location, Convenient to Old Town Scottsdale, Spring Training Baseball, Scottsdale Fashion Mall, ASU, Freeway, Parks, Golf, Bike Paths, Restaurants, Talking Stick Casino!
Location
State AZ
County Maricopa
Community Villa Monterey 3
Direction West on Chaparral Road to 78th Street, South (Left) on 78th Street to Highland, West (Right) on Highland to Property
Rooms
Other Rooms Family Room
Master Bedroom Upstairs
Den/Bedroom Plus 3
Separate Den/Office N
Interior
Interior Features Master Downstairs, Upstairs, Drink Wtr Filter Sys, Pantry, 2 Master Baths, Full Bth Master Bdrm, High Speed Internet
Heating Electric
Cooling Refrigeration, Ceiling Fan(s)
Flooring Carpet, Tile, Wood
Fireplaces Number No Fireplace
Fireplaces Type None
Fireplace No
Window Features Skylight(s),Double Pane Windows
SPA None
Exterior
Exterior Feature Covered Patio(s)
Carport Spaces 1
Fence Block
Pool None
Community Features Community Spa, Community Pool, Near Bus Stop, Historic District, Biking/Walking Path
Utilities Available APS
Amenities Available Self Managed
Waterfront No
Roof Type Tile,Built-Up,Foam
Private Pool No
Building
Lot Description Sprinklers In Rear, Sprinklers In Front, Corner Lot, Desert Back, Desert Front, Auto Timer H2O Front, Auto Timer H2O Back
Story 2
Builder Name Butler
Sewer Public Sewer
Water City Water
Structure Type Covered Patio(s)
Schools
Elementary Schools Adult
Middle Schools Adult
High Schools Adult
School District Scottsdale Unified District
Others
HOA Name Casita Colony
HOA Fee Include Maintenance Grounds
Senior Community Yes
Tax ID 173-30-102
Ownership Fee Simple
Acceptable Financing Cash, Conventional, VA Loan
Horse Property N
Listing Terms Cash, Conventional, VA Loan
Financing Cash
Special Listing Condition Age Restricted (See Remarks)
Read Less
Want to know what your home might be worth? Contact us for a FREE valuation!

Our team is ready to help you sell your home for the highest possible price ASAP

Copyright 2024 Arizona Regional Multiple Listing Service, Inc. All rights reserved.
Bought with Metro Realty Professionals

Bob Nathan
Global Private Office Advisor & Associate Broker | License ID: BR006110000
GET MORE INFORMATION





