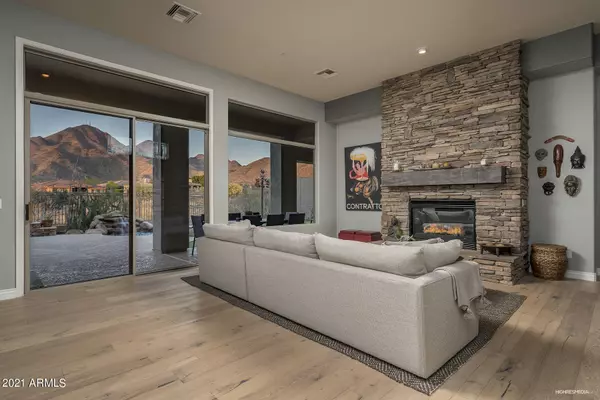$1,650,000
$1,499,000
10.1%For more information regarding the value of a property, please contact us for a free consultation.
11038 E Beck Lane Scottsdale, AZ 85255
4 Beds
3.5 Baths
2,949 SqFt
Key Details
Sold Price $1,650,000
Property Type Single Family Home
Sub Type Single Family - Detached
Listing Status Sold
Purchase Type For Sale
Square Footage 2,949 sqft
Price per Sqft $559
Subdivision Mcdowell Mountain Ranch Parcel S
MLS Listing ID 6232812
Sold Date 06/11/21
Style Contemporary
Bedrooms 4
HOA Fees $182/mo
HOA Y/N Yes
Originating Board Arizona Regional Multiple Listing Service (ARMLS)
Year Built 1998
Annual Tax Amount $5,135
Tax Year 2020
Lot Size 10,000 Sqft
Acres 0.23
Property Description
Prepare to be WOWED! A picture-perfect home in Guard Gated Cimarron Hills is hitting the market. Enter through the beautiful custom front door to see the jaw-dropping mountain views showcased by a wall of glass. This home has been meticulously remodeled top to bottom with high-end designer finishes rarely seen in McDowell Mountain creating a once in a life-time opportunity. The true Chef's kitchen features a massive marble island, custom cabinetry and Italian Bertazzoni gas range. Couple that with a custom-made sliding barn door which reveals the perfect bar station to help entertain your guests. The entertaining continues in the back yard that features a custom putting green, pool, BBQ island, gas fireplace and a separate firepit for watching the mountains change colors... as the sun sets. Your guest can retire to their own guest casita complete with built-in Murphy bed, full custom bathroom and beverage bar. The lucky owners of this amazing home can escape to their custom master suite featuring a magazine worthy master bath with a marble double vanity, claw foot soaking tub, spa-like shower and his and hers separate walk-in closets. The kids will also be spoiled with their own wing of the home featuring a designer bathroom and two additional spacious bedrooms. French double doors lead to a separate home office for privacy while working from the home you may never want to leave. Way too many other upgrades to list, don't let this turn-key opportunity slip away.
Location
State AZ
County Maricopa
Community Mcdowell Mountain Ranch Parcel S
Direction East on McDowell Mtn Ranch, North on 105th St. Left on Queens Wreath to Cimarron Hills Guard Gate. Proceed to 111th St. Left on 111th . Left on Beck Lane. Home is on your right.
Rooms
Other Rooms Guest Qtrs-Sep Entrn, Family Room
Master Bedroom Split
Den/Bedroom Plus 5
Separate Den/Office Y
Interior
Interior Features Eat-in Kitchen, Breakfast Bar, No Interior Steps, Kitchen Island, Pantry, Double Vanity, Full Bth Master Bdrm, Separate Shwr & Tub, Granite Counters
Heating Natural Gas
Cooling Refrigeration, Ceiling Fan(s)
Flooring Carpet, Tile, Wood
Fireplaces Type 2 Fireplace, Exterior Fireplace, Gas
Fireplace Yes
Window Features Double Pane Windows
SPA None
Exterior
Exterior Feature Other, Covered Patio(s), Patio, Private Street(s), Private Yard, Built-in Barbecue, Separate Guest House
Garage Attch'd Gar Cabinets, Dir Entry frm Garage, Electric Door Opener
Garage Spaces 2.0
Garage Description 2.0
Fence Block, Wrought Iron
Pool Private
Community Features Gated Community, Community Spa Htd, Community Spa, Community Pool Htd, Community Pool, Guarded Entry, Tennis Court(s), Playground, Biking/Walking Path, Clubhouse, Fitness Center
Utilities Available APS, SW Gas
Amenities Available Management
Waterfront No
View City Lights, Mountain(s)
Roof Type Tile
Parking Type Attch'd Gar Cabinets, Dir Entry frm Garage, Electric Door Opener
Private Pool Yes
Building
Lot Description Sprinklers In Rear, Sprinklers In Front, Desert Back, Desert Front, Synthetic Grass Back, Auto Timer H2O Back
Story 1
Builder Name Geoffrey Edmunds
Sewer Public Sewer
Water City Water
Architectural Style Contemporary
Structure Type Other,Covered Patio(s),Patio,Private Street(s),Private Yard,Built-in Barbecue, Separate Guest House
Schools
Elementary Schools Desert Canyon Elementary
Middle Schools Desert Canyon Middle School
High Schools Desert Mountain High School
School District Scottsdale Unified District
Others
HOA Name Cimarron Hills
HOA Fee Include Maintenance Grounds,Street Maint
Senior Community No
Tax ID 217-61-843
Ownership Fee Simple
Acceptable Financing Cash, Conventional, VA Loan
Horse Property N
Listing Terms Cash, Conventional, VA Loan
Financing Conventional
Read Less
Want to know what your home might be worth? Contact us for a FREE valuation!

Our team is ready to help you sell your home for the highest possible price ASAP

Copyright 2024 Arizona Regional Multiple Listing Service, Inc. All rights reserved.
Bought with Keller Williams Arizona Realty

Bob Nathan
Global Private Office Advisor & Associate Broker | License ID: BR006110000
GET MORE INFORMATION





