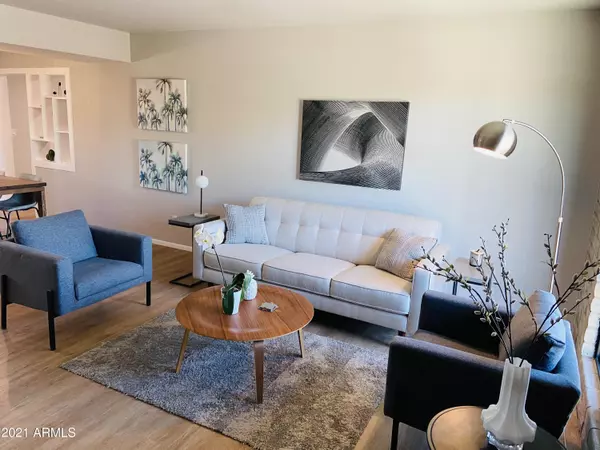$405,000
$414,000
2.2%For more information regarding the value of a property, please contact us for a free consultation.
2319 E MARMORA Street Phoenix, AZ 85022
3 Beds
1.75 Baths
1,456 SqFt
Key Details
Sold Price $405,000
Property Type Single Family Home
Sub Type Single Family - Detached
Listing Status Sold
Purchase Type For Sale
Square Footage 1,456 sqft
Price per Sqft $278
Subdivision Cactus Gardens 2
MLS Listing ID 6229791
Sold Date 05/31/21
Style Spanish
Bedrooms 3
HOA Y/N No
Originating Board Arizona Regional Multiple Listing Service (ARMLS)
Year Built 1966
Annual Tax Amount $1,586
Tax Year 2020
Lot Size 6,063 Sqft
Acres 0.14
Property Description
Single level, 1400 square foot ranchette features 2 car garage with secured entry and potential for fourth bedroom, guest house or vacation rental.
New bedroom addition opens through new flex room, with laundry room, to all new, open plan kitchen, dining area and living room.
Mindfully remodeled 1966-built original now with three, nicely sized bedrooms and two all new bathrooms, specialty tiled ensuite shower, large walk-in closets, original built ins, and more for you to discover at your leisure.
Incredible 800 square foot, detached flex space is perfect as a private gym, yoga studio or vacation rental and offers private entry off the alley. Large kitchen with views exits to roof covered patio finished in all weather shiplap. Manageable lawn with large, secure dog run.
Entrepreneur, it's your time to shine. A private entrance leads clients and fans to your business brand's new, 625 square foot detached Flex Space. Activate your zen fitness studio, fashion house, recording studio, tech start up home base that's steps from your new home.
Location
State AZ
County Maricopa
Community Cactus Gardens 2
Direction West off the 51 at Cactus then north on 24th and left on Marmora.
Rooms
Other Rooms Separate Workshop, Great Room, BonusGame Room
Guest Accommodations 625.0
Den/Bedroom Plus 4
Ensuite Laundry Inside, Wshr/Dry HookUp Only
Separate Den/Office N
Interior
Interior Features Eat-in Kitchen, 3/4 Bath Master Bdrm, Laminate Counters
Laundry Location Inside, Wshr/Dry HookUp Only
Heating Natural Gas
Cooling Refrigeration, Ceiling Fan(s)
Flooring Linoleum, Tile
Fireplaces Number No Fireplace
Fireplaces Type None
Fireplace No
SPA None
Laundry Inside, Wshr/Dry HookUp Only
Exterior
Exterior Feature Covered Patio(s), Patio, Storage
Garage Rear Vehicle Entry, RV Gate, Separate Strge Area, Detached, Golf Cart Garage, RV Access/Parking
Garage Spaces 4.0
Garage Description 4.0
Fence Block
Pool None
Utilities Available APS, SW Gas
Amenities Available None
Waterfront No
Roof Type Composition, Built-Up
Parking Type Rear Vehicle Entry, RV Gate, Separate Strge Area, Detached, Golf Cart Garage, RV Access/Parking
Private Pool No
Building
Lot Description Alley, Desert Back, Desert Front
Story 1
Builder Name Mission Revival
Sewer Sewer in & Cnctd, Public Sewer
Water City Water
Architectural Style Spanish
Structure Type Covered Patio(s), Patio, Storage
Schools
Elementary Schools Larkspur Elementary School
Middle Schools Shea Middle School
High Schools Shadow Mountain High School
School District Paradise Valley Unified District
Others
HOA Fee Include No Fees
Senior Community No
Tax ID 166-53-096
Ownership Fee Simple
Acceptable Financing Cash, Conventional, FHA
Horse Property N
Listing Terms Cash, Conventional, FHA
Financing Conventional
Read Less
Want to know what your home might be worth? Contact us for a FREE valuation!

Our team is ready to help you sell your home for the highest possible price ASAP

Copyright 2024 Arizona Regional Multiple Listing Service, Inc. All rights reserved.
Bought with Jason Mitchell Real Estate

Bob Nathan
Global Private Office Advisor & Associate Broker | License ID: BR006110000
GET MORE INFORMATION





