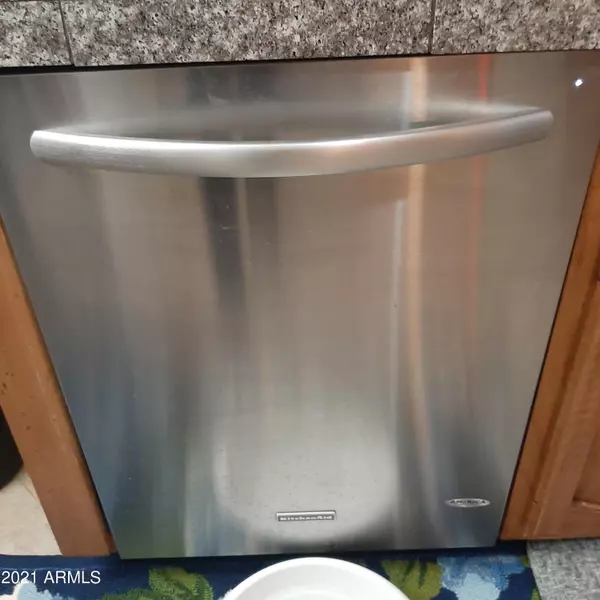$485,000
$475,000
2.1%For more information regarding the value of a property, please contact us for a free consultation.
4540 E DESERT CACTUS Street Phoenix, AZ 85032
4 Beds
3 Baths
2,105 SqFt
Key Details
Sold Price $485,000
Property Type Single Family Home
Sub Type Single Family - Detached
Listing Status Sold
Purchase Type For Sale
Square Footage 2,105 sqft
Price per Sqft $230
Subdivision Images
MLS Listing ID 6236662
Sold Date 05/28/21
Style Santa Barbara/Tuscan
Bedrooms 4
HOA Fees $33/qua
HOA Y/N Yes
Originating Board Arizona Regional Multiple Listing Service (ARMLS)
Year Built 1989
Annual Tax Amount $2,539
Tax Year 2020
Lot Size 6,419 Sqft
Acres 0.15
Property Description
Well-bullt with soaring ceilings, a grand staircase and 3 full baths to accommodate 4 bedrooms! Huge master bedroom has an expansive master bath & closet! 1 bedroom and 3/4 bath downstairs, conveniently located for guests, or in-laws! Newer dual pane windows in family room, kitchen, master bedroom. Sliding glass doors are newer with inserted blinds between the glass. Stylish Wood-look laminate flooring throughout all living areas and hallways. Granite counters & Tiled kitchen & family room & baths. Eat In Kitchen has stainless steel newer appliances, pantry and lots of counter space and a detached peninsula that can be used as a bar. Huge covered patio for entertaining and all grass back yard for kids/pets. Needs some TLC and minor fix up.
Location
State AZ
County Maricopa
Community Images
Direction Go South on N. Tatum Blvd., to Desert Cactus, (formerly Robert E Lee St.) turn right (west) and follow to house on right side.
Rooms
Other Rooms Family Room
Den/Bedroom Plus 4
Separate Den/Office N
Interior
Interior Features Eat-in Kitchen, Vaulted Ceiling(s), Pantry, Double Vanity, Full Bth Master Bdrm, Separate Shwr & Tub, High Speed Internet, Granite Counters
Heating Electric
Cooling Refrigeration
Flooring Laminate, Tile
Fireplaces Type 1 Fireplace, Family Room
Fireplace Yes
Window Features Double Pane Windows
SPA None
Exterior
Exterior Feature Storage
Garage Electric Door Opener
Garage Spaces 2.0
Garage Description 2.0
Fence Block
Pool None
Utilities Available APS
Waterfront No
Roof Type Tile
Parking Type Electric Door Opener
Private Pool No
Building
Lot Description Gravel/Stone Front, Grass Back
Story 2
Builder Name Watt HANCOCK
Sewer Public Sewer
Water City Water
Architectural Style Santa Barbara/Tuscan
Structure Type Storage
New Construction No
Schools
Elementary Schools Park Meadows Elementary School
Middle Schools Explorer Middle School
High Schools Paradise Valley High School
School District Paradise Valley Unified District
Others
HOA Name The Images
HOA Fee Include Maintenance Grounds
Senior Community No
Tax ID 215-12-246
Ownership Fee Simple
Acceptable Financing Cash, Conventional
Horse Property N
Listing Terms Cash, Conventional
Financing Cash
Read Less
Want to know what your home might be worth? Contact us for a FREE valuation!

Our team is ready to help you sell your home for the highest possible price ASAP

Copyright 2024 Arizona Regional Multiple Listing Service, Inc. All rights reserved.
Bought with DPR Realty LLC

Bob Nathan
Global Private Office Advisor & Associate Broker | License ID: BR006110000
GET MORE INFORMATION





