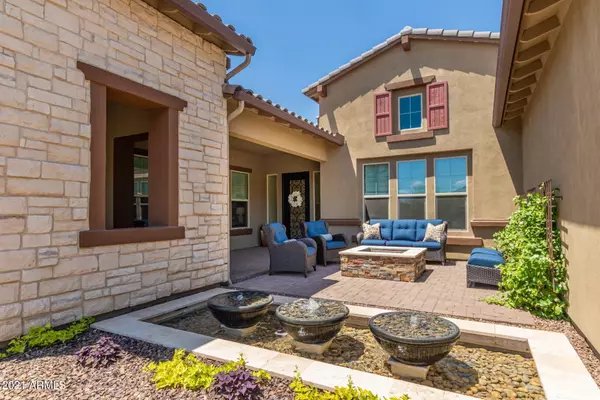$1,125,000
$1,195,000
5.9%For more information regarding the value of a property, please contact us for a free consultation.
3454 W MOUNTAIN VISTA Drive Phoenix, AZ 85045
5 Beds
4.5 Baths
3,995 SqFt
Key Details
Sold Price $1,125,000
Property Type Single Family Home
Sub Type Single Family - Detached
Listing Status Sold
Purchase Type For Sale
Square Footage 3,995 sqft
Price per Sqft $281
Subdivision Lot 75 Promontory At Foothills West
MLS Listing ID 6234790
Sold Date 06/02/21
Style Ranch
Bedrooms 5
HOA Fees $172/mo
HOA Y/N Yes
Originating Board Arizona Regional Multiple Listing Service (ARMLS)
Year Built 2018
Annual Tax Amount $5,256
Tax Year 2020
Lot Size 10,834 Sqft
Acres 0.25
Property Description
Every inch of this 3,995-square-foot 5 bedroom, 4.5 bath home has been meticulously planned and upgraded using high-quality materials and interior design aesthetics. The dramatic entrance to the private pool surrounded by travertine, nestled in South Mountain is a true private oasis. The expansive bathroom in the master suite is outfitted with a clawfoot soaking tub, separate vanities, and an oversized shower surrounded by custom glass. Your private adjoining custom master walk-in closet is sure to appease. This young gated community, Promontory at Foothills West, gives the feeling of luxury, privacy, and a sense of community. The 360° mountain views are like no other. Capture the stunning sunsets from the neighborhood park or your private courtyard. This is your place to call ''home.''
Location
State AZ
County Maricopa
Community Lot 75 Promontory At Foothills West
Direction 202 S. Mtn Fwy, exit S 17th Ave, N to Chandler Blvd, W on Chandler Blvd, becomes W Schaughnessy Rd at stop sign, becomes S 35th Ave at Roundabout. Straight on 35th, curves rt. onto W. Mountain Vista.
Rooms
Other Rooms Library-Blt-in Bkcse, BonusGame Room
Master Bedroom Split
Den/Bedroom Plus 8
Ensuite Laundry WshrDry HookUp Only
Separate Den/Office Y
Interior
Interior Features Central Vacuum, Drink Wtr Filter Sys, No Interior Steps, Kitchen Island, Double Vanity, Full Bth Master Bdrm, Separate Shwr & Tub, High Speed Internet, Granite Counters
Laundry Location WshrDry HookUp Only
Heating Natural Gas
Cooling Refrigeration, Ceiling Fan(s)
Flooring Carpet, Tile, Sustainable
Fireplaces Type Other (See Remarks), Fire Pit
Fireplace Yes
Window Features Vinyl Frame,Double Pane Windows,Tinted Windows
SPA None
Laundry WshrDry HookUp Only
Exterior
Exterior Feature Covered Patio(s), Private Street(s), Private Yard
Garage Electric Door Opener, Tandem
Garage Spaces 3.0
Garage Description 3.0
Fence Block, Wrought Iron
Pool Private
Landscape Description Irrigation Back, Irrigation Front
Community Features Gated Community
Utilities Available SRP, SW Gas
Amenities Available Management
Waterfront No
View Mountain(s)
Roof Type Tile
Parking Type Electric Door Opener, Tandem
Private Pool Yes
Building
Lot Description Desert Back, Desert Front, Auto Timer H2O Front, Auto Timer H2O Back, Irrigation Front, Irrigation Back
Story 1
Builder Name TM HOMES OF ARIZONA INC
Sewer Public Sewer
Water City Water
Architectural Style Ranch
Structure Type Covered Patio(s),Private Street(s),Private Yard
Schools
Elementary Schools Kyrene De La Sierra School
Middle Schools Kyrene Altadena Middle School
High Schools Desert Vista High School
School District Tempe Union High School District
Others
HOA Name Promontory at Foothi
HOA Fee Include Maintenance Grounds,Other (See Remarks),Street Maint
Senior Community No
Tax ID 300-05-828
Ownership Fee Simple
Acceptable Financing Cash, Conventional, VA Loan
Horse Property N
Listing Terms Cash, Conventional, VA Loan
Financing Cash
Read Less
Want to know what your home might be worth? Contact us for a FREE valuation!

Our team is ready to help you sell your home for the highest possible price ASAP

Copyright 2024 Arizona Regional Multiple Listing Service, Inc. All rights reserved.
Bought with West USA Realty

Bob Nathan
Global Private Office Advisor & Associate Broker | License ID: BR006110000
GET MORE INFORMATION





