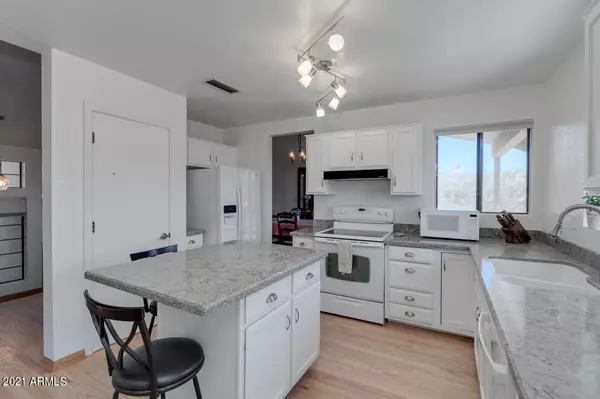$420,000
$412,000
1.9%For more information regarding the value of a property, please contact us for a free consultation.
17463 N 63RD Drive Glendale, AZ 85308
4 Beds
3 Baths
2,362 SqFt
Key Details
Sold Price $420,000
Property Type Single Family Home
Sub Type Single Family - Detached
Listing Status Sold
Purchase Type For Sale
Square Footage 2,362 sqft
Price per Sqft $177
Subdivision Sunset Vista 3 Lot 114-178
MLS Listing ID 6245081
Sold Date 07/16/21
Bedrooms 4
HOA Y/N No
Originating Board Arizona Regional Multiple Listing Service (ARMLS)
Year Built 1988
Annual Tax Amount $1,733
Tax Year 2020
Lot Size 5,926 Sqft
Acres 0.14
Property Description
Welcome home! This unique and charming 4 bedroom, 3 bathroom home is light-filled and paired with a sophisticated color scheme, quality fixtures and finishes. Lovely kitchen with crisp white cabinetry, center island, granite countertops, pantry and a suite of matching appliances that is connected to the dining space and living area so the home chef will always be a part of the action. This beautiful home features large windows and skylights throughout drawing in an abundance of soft natural light. Spacious master suite with a walk in closet and ensuite that has dual sinks, walk in shower and a garden tub. Additional must-have features include an inside laundry room, vaulted ceilings, 3 car garage, easy to clean flooring and lush carpet in all the right places. You can relax outback on the covered patio with a book, play a game with the kids in the grass or cool off in the sparkling pool. Prime Glendale location close to parks, shopping, dining and Loop 101 for easy access around town. Don't wait, schedule a showing today!
Location
State AZ
County Maricopa
Community Sunset Vista 3 Lot 114-178
Direction Go north on 63rd Ave from Bell Rd. Left on St. John Ave. Left on 63rd Dr. Corner house on Left.
Rooms
Other Rooms Family Room
Master Bedroom Upstairs
Den/Bedroom Plus 4
Separate Den/Office N
Interior
Interior Features Upstairs, Eat-in Kitchen, Vaulted Ceiling(s), Wet Bar, Kitchen Island, Pantry, Double Vanity, Full Bth Master Bdrm, Separate Shwr & Tub, High Speed Internet
Heating Electric
Cooling Refrigeration, Ceiling Fan(s)
Flooring Carpet, Laminate, Linoleum, Tile, Wood
Fireplaces Number No Fireplace
Fireplaces Type None
Fireplace No
SPA None
Exterior
Exterior Feature Balcony, Covered Patio(s), Patio
Garage Electric Door Opener
Garage Spaces 3.0
Garage Description 3.0
Fence Block, Wrought Iron
Pool Diving Pool, Fenced, Private
Community Features Playground, Biking/Walking Path
Utilities Available APS
Amenities Available None
Waterfront No
Roof Type Composition
Accessibility Zero-Grade Entry
Parking Type Electric Door Opener
Private Pool Yes
Building
Lot Description Corner Lot, Gravel/Stone Front, Grass Back, Auto Timer H2O Front, Auto Timer H2O Back
Story 2
Builder Name UNKNOWN
Sewer Public Sewer
Water City Water
Structure Type Balcony,Covered Patio(s),Patio
Schools
Elementary Schools Greenbrier Elementary School
Middle Schools Highland Lakes School
High Schools Deer Valley High School
School District Deer Valley Unified District
Others
HOA Fee Include No Fees
Senior Community No
Tax ID 200-45-236
Ownership Fee Simple
Acceptable Financing Cash, Conventional, VA Loan
Horse Property N
Listing Terms Cash, Conventional, VA Loan
Financing Conventional
Read Less
Want to know what your home might be worth? Contact us for a FREE valuation!

Our team is ready to help you sell your home for the highest possible price ASAP

Copyright 2024 Arizona Regional Multiple Listing Service, Inc. All rights reserved.
Bought with Sam W Abraham Realty

Bob Nathan
Global Private Office Advisor & Associate Broker | License ID: BR006110000
GET MORE INFORMATION





