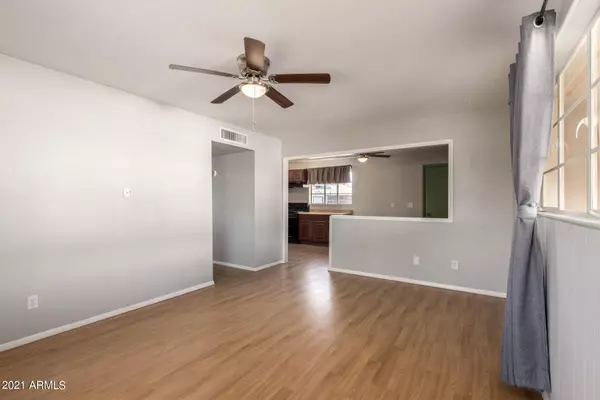$280,000
$250,000
12.0%For more information regarding the value of a property, please contact us for a free consultation.
3708 W MULBERRY Drive Phoenix, AZ 85019
3 Beds
2 Baths
1,391 SqFt
Key Details
Sold Price $280,000
Property Type Single Family Home
Sub Type Single Family - Detached
Listing Status Sold
Purchase Type For Sale
Square Footage 1,391 sqft
Price per Sqft $201
Subdivision Del Monte Village 6
MLS Listing ID 6245788
Sold Date 06/30/21
Bedrooms 3
HOA Y/N No
Originating Board Arizona Regional Multiple Listing Service (ARMLS)
Year Built 1958
Annual Tax Amount $669
Tax Year 2020
Lot Size 6,029 Sqft
Acres 0.14
Property Description
Ranch style home is loaded with features and charming details that are hard to find in this price range. 3 bedrooms, 2 baths plus a spacious bonus room and indoor laundry, Large master bedroom boasts a walk-in closet and master bathroom with tiled walk in-shower. Remodeled kitchen maximizes cabinets and countertop space, modern lighting and fixtures, dishwasher and gas range/oven. Ceiling fans throughout. Covered parking, and shade trees are ready to welcome your family. Shaded back patio, flower beds, pavers, storage shed as well as a fenced area for a garden or a dog run. Easy walking distance to the elementary school make this established home a wonderful place for a family to put down roots. No HOA! This home is clean, with a freshly painted exterior; well loved and move-in ready
Location
State AZ
County Maricopa
Community Del Monte Village 6
Direction Osborn, South on 37th Ave, west on Mulberry
Rooms
Other Rooms BonusGame Room
Den/Bedroom Plus 4
Separate Den/Office N
Interior
Interior Features Eat-in Kitchen, 3/4 Bath Master Bdrm
Heating Natural Gas
Cooling Refrigeration
Flooring Carpet, Laminate, Tile
Fireplaces Number No Fireplace
Fireplaces Type None
Fireplace No
SPA None
Exterior
Exterior Feature Covered Patio(s), Storage
Carport Spaces 1
Fence Chain Link, Wood
Pool None
Amenities Available None
Waterfront No
Roof Type Composition
Private Pool No
Building
Lot Description Dirt Back, Gravel/Stone Front, Gravel/Stone Back, Grass Front
Story 1
Builder Name unknown
Sewer Public Sewer
Water City Water
Structure Type Covered Patio(s),Storage
Schools
Elementary Schools Other
Middle Schools Other
High Schools Phoenix Union Bioscience High School
School District Phoenix Union High School District
Others
HOA Fee Include No Fees
Senior Community No
Tax ID 107-18-145
Ownership Fee Simple
Acceptable Financing Conventional, FHA, VA Loan
Horse Property N
Listing Terms Conventional, FHA, VA Loan
Financing FHA
Read Less
Want to know what your home might be worth? Contact us for a FREE valuation!

Our team is ready to help you sell your home for the highest possible price ASAP

Copyright 2024 Arizona Regional Multiple Listing Service, Inc. All rights reserved.
Bought with EMG Real Estate

Bob Nathan
Global Private Office Advisor & Associate Broker | License ID: BR006110000
GET MORE INFORMATION





