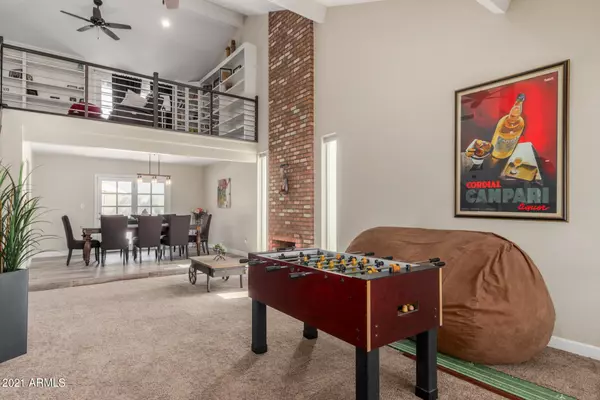$1,199,000
$1,199,000
For more information regarding the value of a property, please contact us for a free consultation.
5822 E CHARTER OAK Road Scottsdale, AZ 85254
4 Beds
3.5 Baths
3,303 SqFt
Key Details
Sold Price $1,199,000
Property Type Single Family Home
Sub Type Single Family - Detached
Listing Status Sold
Purchase Type For Sale
Square Footage 3,303 sqft
Price per Sqft $363
Subdivision Avant 1 Unit 4
MLS Listing ID 6246399
Sold Date 08/02/21
Style Spanish
Bedrooms 4
HOA Y/N No
Originating Board Arizona Regional Multiple Listing Service (ARMLS)
Year Built 1975
Annual Tax Amount $3,387
Tax Year 2020
Lot Size 0.392 Acres
Acres 0.39
Property Description
A must see ''85254 Home'' in this highly coveted neighborhood within walking distance to parks, schools, & Orange Tree Golf Club. Sitting on an oversized lot, this home is remodeled & upgraded throughout and spaces for everyone to call their own. A split floor plan layout features 4 bdrms, 3.5 baths that includes a large master suite w/ private patio, guest suite, 2 additional oversized bedrooms, all w/ walk-in closets. As you walk in to the main great room & kitchen it invites for family & friends to hang together around a large island w/ a wall of windows that provide natural light looking to the completely renovated, resort style backyard w/ Pebbletec diving pool, built in fire pit w/ sitting area, lighted sport court, & plenty of area for the whole family to enjoy! The home also featur a large living area w/ fireplace, formal dining, & loft w/ balcony. The large detached garage has space for everything w/ ample storage & attic space - this home has it all plus plenty of real estate to add on! Remodel completed less than 2 years ago, both HVACS, water heater, water softener, & pool equipment were replaced. Close to Kierland, Scottsdale Quarter, downtown & freeways. This truly is the "magic zip code" & the home in it to call your own!
Location
State AZ
County Maricopa
Community Avant 1 Unit 4
Direction Cactus North on 59th St. Turn Left on Charter Oak, home is on the right.
Rooms
Other Rooms Loft, Family Room
Master Bedroom Split
Den/Bedroom Plus 5
Ensuite Laundry Wshr/Dry HookUp Only
Separate Den/Office N
Interior
Interior Features Vaulted Ceiling(s), Kitchen Island, Double Vanity, Full Bth Master Bdrm, Granite Counters
Laundry Location Wshr/Dry HookUp Only
Heating Electric
Cooling Refrigeration
Flooring Carpet, Tile
Fireplaces Type 1 Fireplace, Living Room
Fireplace Yes
Window Features Double Pane Windows
SPA None
Laundry Wshr/Dry HookUp Only
Exterior
Exterior Feature Balcony, Covered Patio(s), Patio, Private Yard, Sport Court(s)
Garage Electric Door Opener, Extnded Lngth Garage, Over Height Garage, RV Gate, Detached
Garage Spaces 2.0
Garage Description 2.0
Fence Block
Pool Variable Speed Pump, Diving Pool, Private
Utilities Available APS
Amenities Available None
Waterfront No
Roof Type Composition
Parking Type Electric Door Opener, Extnded Lngth Garage, Over Height Garage, RV Gate, Detached
Private Pool Yes
Building
Lot Description Sprinklers In Rear, Sprinklers In Front, Grass Front, Synthetic Grass Back, Auto Timer H2O Front, Auto Timer H2O Back
Story 1
Builder Name Custom
Sewer Sewer in & Cnctd, Public Sewer
Water City Water
Architectural Style Spanish
Structure Type Balcony,Covered Patio(s),Patio,Private Yard,Sport Court(s)
Schools
Elementary Schools Desert Shadows Elementary School
Middle Schools Desert Shadows Middle School - Scottsdale
High Schools Horizon High School
School District Paradise Valley Unified District
Others
HOA Fee Include No Fees
Senior Community No
Tax ID 167-07-055
Ownership Fee Simple
Acceptable Financing Cash, Conventional
Horse Property N
Listing Terms Cash, Conventional
Financing Conventional
Read Less
Want to know what your home might be worth? Contact us for a FREE valuation!

Our team is ready to help you sell your home for the highest possible price ASAP

Copyright 2024 Arizona Regional Multiple Listing Service, Inc. All rights reserved.
Bought with HomeSmart

Bob Nathan
Global Private Office Advisor & Associate Broker | License ID: BR006110000
GET MORE INFORMATION





