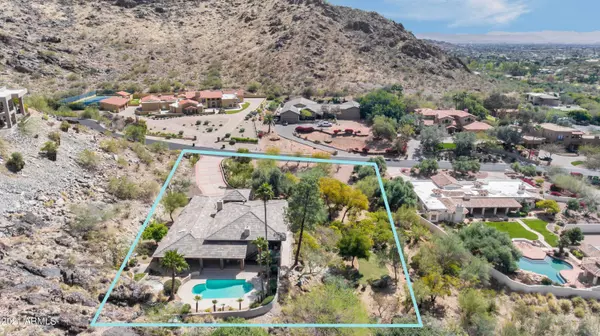$2,000,000
$2,195,000
8.9%For more information regarding the value of a property, please contact us for a free consultation.
5302 E Paradise Canyon Road Paradise Valley, AZ 85253
3 Beds
3.5 Baths
4,332 SqFt
Key Details
Sold Price $2,000,000
Property Type Single Family Home
Sub Type Single Family - Detached
Listing Status Sold
Purchase Type For Sale
Square Footage 4,332 sqft
Price per Sqft $461
Subdivision Paradise Canyon Foothills
MLS Listing ID 6214454
Sold Date 11/08/21
Style Spanish
Bedrooms 3
HOA Y/N No
Originating Board Arizona Regional Multiple Listing Service (ARMLS)
Year Built 1972
Annual Tax Amount $7,910
Tax Year 2020
Lot Size 0.955 Acres
Acres 0.95
Property Description
Rare & special opportunity to purchase in Paradise Valley's highly coveted Paradise Canyon Foothills. This private enclave of 30 homes, nestled between the Paradise Valley Country Club & Mummy Mountain, is located in one of the most desired areas in the Valley. This stunning property is perfectly situated on a premium hillside lot, offering gorgeous 360 degree mountain views, wrap around balconies outside every bedroom, a sprawling yet serene side yard, mature desert landscaping and much more. Character exudes throughout this updated split level home, featuring custom Spanish tile, wood beam accents, 3 gas fireplaces, and patio access from every room for ultimate indoor/outdoor living. The updated eat-in kitchen boasts granite counters, high end soft close cabinetry stainless appliances (including 5 burner Dacor gas range and dual wall ovens), plus french doors that lead to the backyard. The secluded upstairs master suite offers majestic unobstructed mountain & city light views, private balcony, adobe gas fireplace, his & her separate walk-in closets, his & her marble vanities, soaking tub & large walk-in shower. Two spacious bedrooms are located on the lower level, along with an updated bathroom w/ dual vanities & glass walk-in shower, and an oversized bonus room/den featuring a full wet bar w/ ice maker & fridge, adobe gas fireplace, and multiple french doors leading to the balcony overlooking the 'park-like' side yard. The backyard offers an extensive covered & uncovered patio, built-in gas fire pit, heated diving pool, serene rock wall water feature, and steps that lead to the private 'park' below - complete w/ a grass yard & walking path.
Paradise Canyon Foothills is centrally located in the heart of it all, offering convenient access to PV Country Club, Echo Canyon Trailhead, Shea Corridor, multiple 5 star resorts & dining (Camelback Inn, Mountain Shadows, El Chorro, etc), Arcadia area restaurants and shopping, Phoenix Mtn Preserve, top Scottsdale schools, and more.
Location
State AZ
County Maricopa
Community Paradise Canyon Foothills
Direction East on Roadrunner, right (south) on Las Brisas Ln, 2nd left (east) on to Paradise Canyon Rd, home will be third house on your left.
Rooms
Other Rooms Family Room, BonusGame Room
Master Bedroom Split
Den/Bedroom Plus 4
Separate Den/Office N
Interior
Interior Features Upstairs, Eat-in Kitchen, 9+ Flat Ceilings, Wet Bar, Kitchen Island, Pantry, Bidet, Double Vanity, Full Bth Master Bdrm, Separate Shwr & Tub, Granite Counters
Heating Natural Gas
Cooling Refrigeration, Programmable Thmstat, Ceiling Fan(s)
Flooring Carpet, Stone, Tile
Fireplaces Type 3+ Fireplace, Fire Pit, Family Room, Living Room, Master Bedroom, Gas
Fireplace Yes
Window Features Skylight(s),Double Pane Windows
SPA None
Exterior
Exterior Feature Balcony, Covered Patio(s), Playground, Misting System, Patio, Built-in Barbecue
Garage Dir Entry frm Garage, Electric Door Opener
Garage Spaces 2.0
Garage Description 2.0
Fence Block
Pool Diving Pool, Heated, Private
Utilities Available APS, SW Gas
Amenities Available None
Waterfront No
View City Lights, Mountain(s)
Roof Type Tile
Parking Type Dir Entry frm Garage, Electric Door Opener
Private Pool Yes
Building
Lot Description Sprinklers In Rear, Sprinklers In Front, Desert Back, Desert Front, Grass Back
Story 2
Builder Name unknown
Sewer Septic in & Cnctd, Septic Tank
Water Pvt Water Company
Architectural Style Spanish
Structure Type Balcony,Covered Patio(s),Playground,Misting System,Patio,Built-in Barbecue
Schools
Elementary Schools Kiva Elementary School
Middle Schools Mohave Middle School
High Schools Saguaro High School
School District Scottsdale Unified District
Others
HOA Fee Include No Fees
Senior Community No
Tax ID 169-06-023
Ownership Fee Simple
Acceptable Financing Cash, Conventional
Horse Property N
Listing Terms Cash, Conventional
Financing Conventional
Read Less
Want to know what your home might be worth? Contact us for a FREE valuation!

Our team is ready to help you sell your home for the highest possible price ASAP

Copyright 2024 Arizona Regional Multiple Listing Service, Inc. All rights reserved.
Bought with Phoenix Property Group

Bob Nathan
Global Private Office Advisor & Associate Broker | License ID: BR006110000
GET MORE INFORMATION





