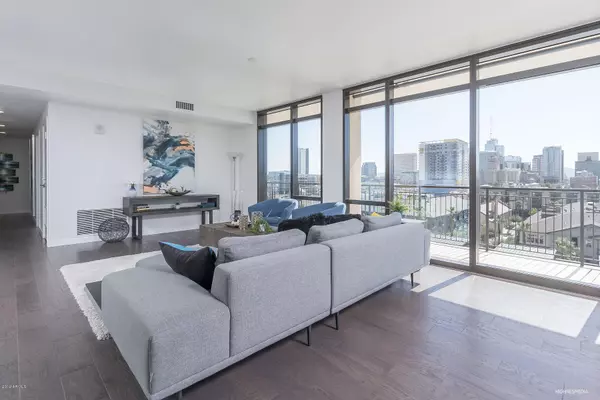$1,000,000
$1,084,500
7.8%For more information regarding the value of a property, please contact us for a free consultation.
200 W PORTLAND Street #917 Phoenix, AZ 85003
3 Beds
3 Baths
2,486 SqFt
Key Details
Sold Price $1,000,000
Property Type Condo
Sub Type Apartment Style/Flat
Listing Status Sold
Purchase Type For Sale
Square Footage 2,486 sqft
Price per Sqft $402
Subdivision Portland On The Park Condominiums 1St Amd
MLS Listing ID 5439262
Sold Date 04/06/20
Style Contemporary
Bedrooms 3
HOA Fees $1,300/mo
HOA Y/N Yes
Originating Board Arizona Regional Multiple Listing Service (ARMLS)
Year Built 2016
Annual Tax Amount $13,034
Tax Year 2019
Lot Size 2,350 Sqft
Acres 0.05
Property Description
The last remaining new home at Portland on the Park is also one of the very best homes in the award winning building. At just under 2,500sf this 9th floor 3 bed home is the perfect fit for ''rightsizers'' in search of a modern urbane lifestyle. With stunning City views from a 54' balcony, neighboring Roosevelt Row Arts District & the 32 acre Hance Park, there is no better location in Downtown Phoenix. With a Chefs Kitchen inc Gas Cooktop, Bosch Appliences, Quartz Countertops &, full height Thermador Wine Fridge, this home can be purchased fully furnished with Copenhagen model furniture. Changing the Phoenix skyline, Portland on the Park also has street level Shops & Restaurants, a Gym, Pool, & 15th floor Rooftop Deck. It's also 100yds from Light Rail and next to the Found:RE boutique hotel
Location
State AZ
County Maricopa
Community Portland On The Park Condominiums 1St Amd
Direction West on Roosevelt, N on 2nd Ave to the building, or take Light Rail to the Arts District Station and walk West 100 yards on Portland St.
Rooms
Master Bedroom Split
Den/Bedroom Plus 3
Ensuite Laundry Wshr/Dry HookUp Only
Separate Den/Office N
Interior
Interior Features Eat-in Kitchen, 9+ Flat Ceilings, Furnished(See Rmrks), Fire Sprinklers, No Interior Steps, Kitchen Island, 2 Master Baths, Double Vanity, Full Bth Master Bdrm, Separate Shwr & Tub, High Speed Internet, Smart Home
Laundry Location Wshr/Dry HookUp Only
Heating Electric
Cooling Refrigeration
Flooring Wood
Fireplaces Number No Fireplace
Fireplaces Type None
Fireplace No
Window Features Double Pane Windows,Low Emissivity Windows,Tinted Windows
SPA None
Laundry Wshr/Dry HookUp Only
Exterior
Exterior Feature Balcony
Garage Addtn'l Purchasable, Separate Strge Area, Assigned, Community Structure, Gated
Garage Spaces 2.0
Garage Description 2.0
Fence Wrought Iron
Pool None
Community Features Community Pool Htd, Near Light Rail Stop, Near Bus Stop, Historic District, Concierge, Biking/Walking Path, Fitness Center
Utilities Available APS, SW Gas
Amenities Available Management, Rental OK (See Rmks)
Waterfront No
View City Lights, Mountain(s)
Roof Type See Remarks
Accessibility Zero-Grade Entry, Pool Power Lift, Accessible Hallway(s)
Parking Type Addtn'l Purchasable, Separate Strge Area, Assigned, Community Structure, Gated
Private Pool No
Building
Lot Description Desert Back, Desert Front
Story 14
Builder Name UEB Multi
Sewer Public Sewer
Water City Water
Architectural Style Contemporary
Structure Type Balcony
New Construction No
Schools
Elementary Schools Kenilworth Elementary School
Middle Schools Palo Verde School
High Schools Central High School
School District Phoenix Union High School District
Others
HOA Name First Service
HOA Fee Include Roof Repair,Insurance,Sewer,Cable TV,Maintenance Grounds,Front Yard Maint,Gas,Trash,Water,Roof Replacement,Maintenance Exterior
Senior Community No
Tax ID 111-34-444
Ownership Condominium
Acceptable Financing Cash, Conventional, VA Loan
Horse Property N
Listing Terms Cash, Conventional, VA Loan
Financing Cash
Read Less
Want to know what your home might be worth? Contact us for a FREE valuation!

Our team is ready to help you sell your home for the highest possible price ASAP

Copyright 2024 Arizona Regional Multiple Listing Service, Inc. All rights reserved.
Bought with My Home Group Real Estate

Bob Nathan
Global Private Office Advisor & Associate Broker | License ID: BR006110000
GET MORE INFORMATION





