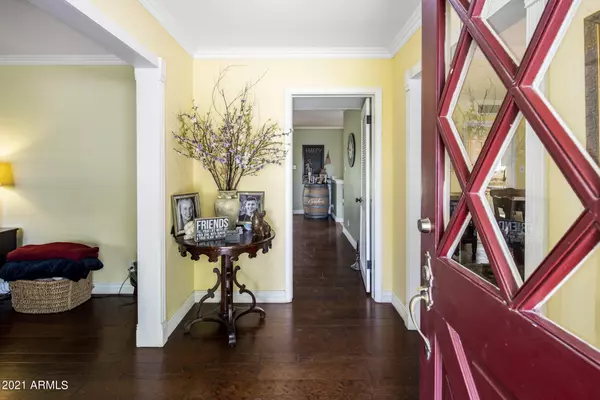$1,250,000
$1,175,000
6.4%For more information regarding the value of a property, please contact us for a free consultation.
142 E OCOTILLO Road Phoenix, AZ 85012
4 Beds
3 Baths
2,963 SqFt
Key Details
Sold Price $1,250,000
Property Type Single Family Home
Sub Type Single Family - Detached
Listing Status Sold
Purchase Type For Sale
Square Footage 2,963 sqft
Price per Sqft $421
Subdivision North Central Groves
MLS Listing ID 6249591
Sold Date 08/03/21
Style Ranch
Bedrooms 4
HOA Y/N No
Originating Board Arizona Regional Multiple Listing Service (ARMLS)
Year Built 1952
Annual Tax Amount $6,227
Tax Year 2020
Lot Size 0.375 Acres
Acres 0.37
Property Description
Classic ranch style beauty located on one of the most sought after streets in the North Central Corridor. Surrounded by multi-million dollar homes and down the street from the famous Murphy's Bridle Path! This single level gem features wood flooring, thick baseboards, crown molding, wood plantation shutters, tons of natural light throughout, granite countertops and white cabinetry in the updated kitchen and a red brick wood burning fireplace in the family room. One bedroom and bathroom are split on the other side of the house from the others, creating the ideal guest room, mother-in-law suite, office or den. The jaw dropping, 16,318 sq ft flood irrigated lot showcases a huge covered patio, sparkling diving pool tucked off to the side and tons of grass for play and entertaining. Madison schools and a 2 car garage. Close to downtown Phoenix, Phoenix Sky Harbor Airport, Uptown Farmers Market, excelling public and private schools and several of the hottest restaurants, bars, stores and boutiques that Central Phoenix has to offer!
Location
State AZ
County Maricopa
Community North Central Groves
Direction South on Central to Ocotillo. East on Ocotillo to home on North side of street.
Rooms
Other Rooms Family Room
Den/Bedroom Plus 4
Separate Den/Office N
Interior
Interior Features Eat-in Kitchen, Breakfast Bar, No Interior Steps, Pantry, 3/4 Bath Master Bdrm, Double Vanity, High Speed Internet, Granite Counters
Heating Natural Gas
Cooling Refrigeration, Ceiling Fan(s)
Flooring Carpet, Tile, Wood
Fireplaces Number 1 Fireplace
Fireplaces Type 1 Fireplace, Family Room
Fireplace Yes
SPA None
Exterior
Exterior Feature Covered Patio(s), Patio, Private Yard, Storage
Garage Dir Entry frm Garage, Electric Door Opener
Garage Spaces 2.0
Garage Description 2.0
Fence Block
Pool Diving Pool, Private
Landscape Description Irrigation Back, Irrigation Front
Amenities Available None
Waterfront No
Roof Type Shake
Parking Type Dir Entry frm Garage, Electric Door Opener
Private Pool Yes
Building
Lot Description Grass Front, Grass Back, Irrigation Front, Irrigation Back
Story 1
Builder Name Unknown
Sewer Public Sewer
Water City Water
Architectural Style Ranch
Structure Type Covered Patio(s),Patio,Private Yard,Storage
Schools
Elementary Schools Madison Richard Simis School
Middle Schools Madison Meadows School
High Schools Central High School
School District Phoenix Union High School District
Others
HOA Fee Include No Fees
Senior Community No
Tax ID 161-22-002
Ownership Fee Simple
Acceptable Financing Conventional, VA Loan
Horse Property N
Listing Terms Conventional, VA Loan
Financing Conventional
Read Less
Want to know what your home might be worth? Contact us for a FREE valuation!

Our team is ready to help you sell your home for the highest possible price ASAP

Copyright 2024 Arizona Regional Multiple Listing Service, Inc. All rights reserved.
Bought with Locality Homes

Bob Nathan
Global Private Office Advisor & Associate Broker | License ID: BR006110000
GET MORE INFORMATION





