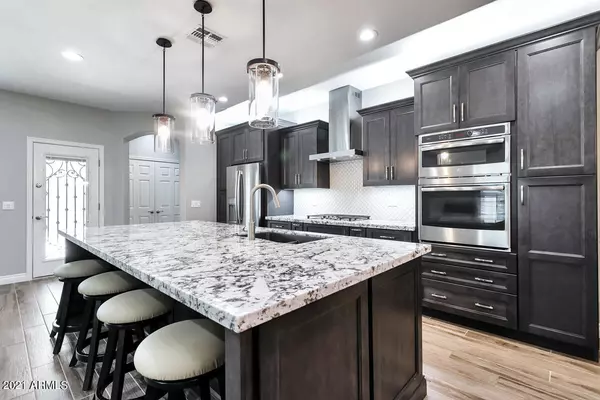$500,000
$490,000
2.0%For more information regarding the value of a property, please contact us for a free consultation.
2535 W PRESERVE Way Phoenix, AZ 85085
4 Beds
2 Baths
1,757 SqFt
Key Details
Sold Price $500,000
Property Type Single Family Home
Sub Type Single Family - Detached
Listing Status Sold
Purchase Type For Sale
Square Footage 1,757 sqft
Price per Sqft $284
Subdivision Carefree Crossing Parcel 1
MLS Listing ID 6251707
Sold Date 08/18/21
Style Ranch
Bedrooms 4
HOA Fees $46/qua
HOA Y/N Yes
Originating Board Arizona Regional Multiple Listing Service (ARMLS)
Year Built 2004
Annual Tax Amount $1,977
Tax Year 2020
Lot Size 5,400 Sqft
Acres 0.12
Property Description
Beautiful single level home in great N Phx location. Remodeled over the past two years in almost every way. Top-line materials and workmanship throughout. New kitchen includes custom footprint, expanded granite island, new high-end appliances and more. Bathrooms fully upgraded. All new mechanicals throughout including owned water treatment system and Trane heating and A/C. Gorgeous, security screen doors f & b. Fresh paint throughout the interior. Canned lighting added in each room augments the natural bright open space. All new windows and screens! New wide-shutter window treatments everywhere. Ring security door systems f & b. Outside all new irrigation, plants, pavers, new Travertine patio areas in back yard, new gate, new insulated garage door with new jack-drive opener. Poly sealed garage floor. New high-end washer/dryer included! Owners fixed this place up to live in, not a flip. Why wrestle with a new-build when this home is waiting for you to move in and enjoy? Don't miss the upgrade list for details.
Location
State AZ
County Maricopa
Community Carefree Crossing Parcel 1
Direction 27th Ave S to Westland, E to 25th Ln, N to Preserve, E to property on S side.
Rooms
Other Rooms Family Room
Master Bedroom Split
Den/Bedroom Plus 4
Separate Den/Office N
Interior
Interior Features Eat-in Kitchen, Breakfast Bar, No Interior Steps, Kitchen Island, Pantry, 3/4 Bath Master Bdrm, Double Vanity, High Speed Internet, Granite Counters
Heating Natural Gas
Cooling Refrigeration, Programmable Thmstat, Ceiling Fan(s)
Flooring Tile
Fireplaces Number No Fireplace
Fireplaces Type None
Fireplace No
Window Features Vinyl Frame,ENERGY STAR Qualified Windows,Double Pane Windows
SPA None
Exterior
Exterior Feature Patio, Private Yard
Garage Dir Entry frm Garage, Electric Door Opener, Separate Strge Area
Garage Spaces 2.0
Garage Description 2.0
Fence Block
Pool None
Landscape Description Irrigation Back, Irrigation Front
Utilities Available APS
Waterfront No
Roof Type Tile
Parking Type Dir Entry frm Garage, Electric Door Opener, Separate Strge Area
Private Pool No
Building
Lot Description Sprinklers In Rear, Sprinklers In Front, Desert Back, Desert Front, Auto Timer H2O Front, Auto Timer H2O Back, Irrigation Front, Irrigation Back
Story 1
Builder Name Greystone
Sewer Sewer in & Cnctd, Public Sewer
Water City Water
Architectural Style Ranch
Structure Type Patio,Private Yard
Schools
Elementary Schools Desert Mountain Elementary
Middle Schools Desert Mountain School
High Schools Barry Goldwater High School
School District Deer Valley Unified District
Others
HOA Name AZCMS
HOA Fee Include Maintenance Grounds,Street Maint
Senior Community No
Tax ID 204-01-265
Ownership Fee Simple
Acceptable Financing Cash, Conventional, FHA, VA Loan
Horse Property N
Listing Terms Cash, Conventional, FHA, VA Loan
Financing Conventional
Read Less
Want to know what your home might be worth? Contact us for a FREE valuation!

Our team is ready to help you sell your home for the highest possible price ASAP

Copyright 2024 Arizona Regional Multiple Listing Service, Inc. All rights reserved.
Bought with West USA Realty

Bob Nathan
Global Private Office Advisor & Associate Broker | License ID: BR006110000
GET MORE INFORMATION





