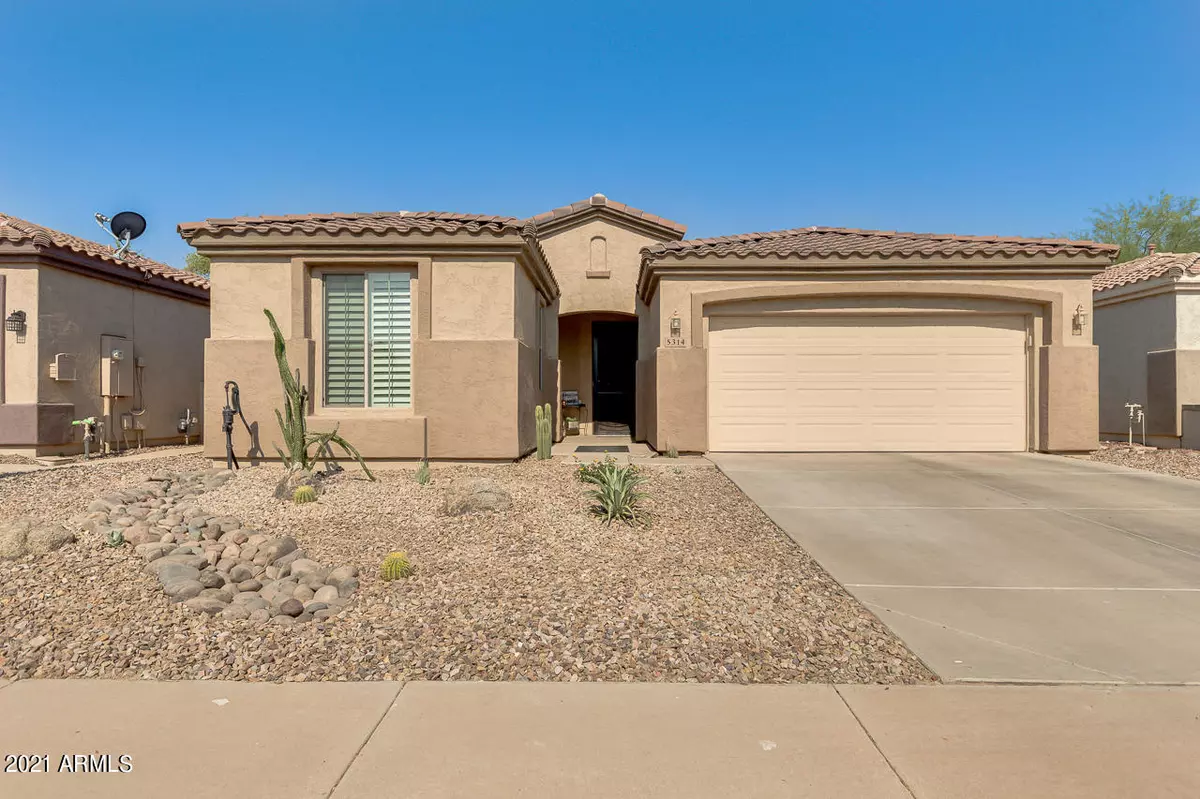$515,000
$499,900
3.0%For more information regarding the value of a property, please contact us for a free consultation.
5314 S BARLEY Way Gilbert, AZ 85298
2 Beds
2 Baths
1,604 SqFt
Key Details
Sold Price $515,000
Property Type Single Family Home
Sub Type Single Family - Detached
Listing Status Sold
Purchase Type For Sale
Square Footage 1,604 sqft
Price per Sqft $321
Subdivision Trilogy Unit 6
MLS Listing ID 6253700
Sold Date 07/30/21
Style Contemporary
Bedrooms 2
HOA Fees $153/qua
HOA Y/N Yes
Originating Board Arizona Regional Multiple Listing Service (ARMLS)
Year Built 2004
Annual Tax Amount $2,520
Tax Year 2020
Lot Size 6,000 Sqft
Acres 0.14
Property Description
Absolutely Gorgeous Remodeled & Updated Home with a Brand New Heated Pool & Spa Located on a Large Private Lot! Custom Details Thru Out, Features include: New Wood Plank Porcelain Tile Floors Thru Out, New Carpet in Bedrooms, Plantation Shutters Thru Out, New Interior & Exterior Paint, Open Kitchen Design w/Subway Tile Backsplash, New Quartz Stone Counters, New Sink & Faucet, R/O, SS Chef Prep Island Included, New Lighting, New SS Appliances, Micro Wave included, Some Pull Out Shelves, Pantry, New Smoke Detectors, Surround Sound in Great Room, Custom Built Entertainment Area w/Shelving & Custom Lightning, Even a Doggy Barn Door to Patio! New Trane A/C Unit, Bar Area w/Quartz Counters, Floating Shelves & Hanging Glass Racks, Wine Fridge, Crown Molding Thru Out Home, Spacious Master Suite Barn Door to Private Master Bathroom, Remodeled Shower w/Subway Tile, Rain Shower Feature & Hand Held, Bench Seat, Seamless Glass Doors, New Cabinets, Double Sinks, Marble Counters, New Lighting, Walk in Closet, Private Toilet Room, Security Front Door, Updated Guest bath with Wainscoting, New Marble Counter & Sink. Enjoy Your Resort Oasis on the Extended Paver Stone Patio and Pergola Featuring a Brand New Heated Pebble Tec Play Pool & Spa, w/the Baja Step & Umbrella Sleeve! Pop up Cleaning Technology, Ozone System and In-Line Chlorinator, IAqualink Cell Phone Technology. Attached Raised Spa w/Therapy Jets, Pool & Spa Can Be Heated Separately, Multi Color Choice Pool Lighting, Cool Decking, Listen to the Relaxing Rock Waterfall, Water Mister System, Extended Paver Stone Patio, Synthetic Grass Around the Mesquite Tree, Fenced Yard w/2 Gates, Irrigation System Redone and New Landscaping w/New Rock Added, Plumbed For BBQ Stub.
Programmable Thermostat.
A 2 Car Garage w/Built in Shelves For Storage, Newer Hot Water Heater, Keyless Entry.
Some Furniture can be Sold On A Separate Bill of Sale.
Truly a Spectacular Well Cared For Home!
Location
State AZ
County Maricopa
Community Trilogy Unit 6
Direction West on Queen Creek, South at Trilogy Entrance, Right on Village Parkway, Thru Gates, Right on Carob Dr, Left on Barley. Home on the Right.
Rooms
Other Rooms Great Room
Master Bedroom Split
Den/Bedroom Plus 3
Ensuite Laundry Wshr/Dry HookUp Only
Separate Den/Office Y
Interior
Interior Features 9+ Flat Ceilings, Drink Wtr Filter Sys, No Interior Steps, Soft Water Loop, Kitchen Island, Pantry, 3/4 Bath Master Bdrm, Double Vanity, High Speed Internet
Laundry Location Wshr/Dry HookUp Only
Heating Natural Gas
Cooling Refrigeration, Programmable Thmstat, Ceiling Fan(s)
Flooring Carpet, Tile
Fireplaces Number No Fireplace
Fireplaces Type None
Fireplace No
Window Features Double Pane Windows
SPA Heated,Private
Laundry Wshr/Dry HookUp Only
Exterior
Exterior Feature Covered Patio(s), Gazebo/Ramada, Misting System, Patio
Garage Dir Entry frm Garage, Electric Door Opener
Garage Spaces 2.0
Garage Description 2.0
Fence Block, Wrought Iron
Pool Play Pool, Variable Speed Pump, Heated, Private
Community Features Gated Community, Community Pool Htd, Community Media Room, Golf, Tennis Court(s), Biking/Walking Path, Clubhouse, Fitness Center
Utilities Available SRP, SW Gas
Amenities Available Rental OK (See Rmks), Self Managed
Waterfront No
Roof Type Tile
Accessibility Zero-Grade Entry, Bath Raised Toilet
Parking Type Dir Entry frm Garage, Electric Door Opener
Private Pool Yes
Building
Lot Description Sprinklers In Rear, Sprinklers In Front, Desert Back, Desert Front, Synthetic Grass Back, Auto Timer H2O Front, Auto Timer H2O Back
Story 1
Builder Name Shea
Sewer Public Sewer
Water City Water
Architectural Style Contemporary
Structure Type Covered Patio(s),Gazebo/Ramada,Misting System,Patio
Schools
Elementary Schools Adult
Middle Schools Adult
High Schools Adult
School District Higley Unified District
Others
HOA Name Trilogy HOA
HOA Fee Include Maintenance Grounds,Street Maint
Senior Community Yes
Tax ID 313-05-426
Ownership Fee Simple
Acceptable Financing CTL, Cash, Conventional
Horse Property N
Listing Terms CTL, Cash, Conventional
Financing Conventional
Special Listing Condition Age Restricted (See Remarks)
Read Less
Want to know what your home might be worth? Contact us for a FREE valuation!

Our team is ready to help you sell your home for the highest possible price ASAP

Copyright 2024 Arizona Regional Multiple Listing Service, Inc. All rights reserved.
Bought with RE/MAX Desert Showcase

Bob Nathan
Global Private Office Advisor & Associate Broker | License ID: BR006110000
GET MORE INFORMATION





