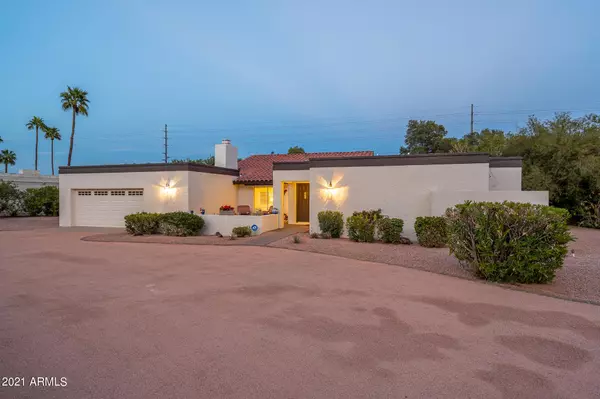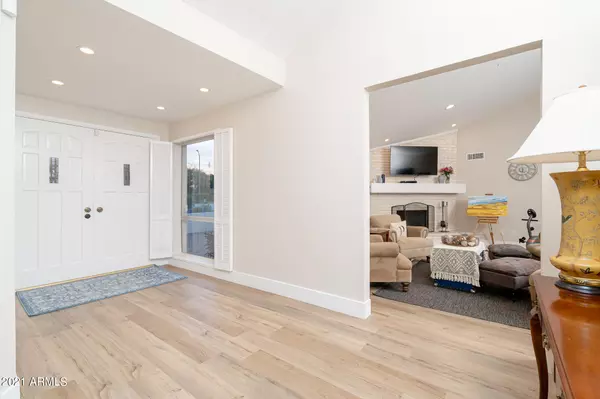$1,050,000
$1,100,000
4.5%For more information regarding the value of a property, please contact us for a free consultation.
4641 E MOUNTAIN VIEW Road Phoenix, AZ 85028
3 Beds
2 Baths
2,691 SqFt
Key Details
Sold Price $1,050,000
Property Type Single Family Home
Sub Type Single Family - Detached
Listing Status Sold
Purchase Type For Sale
Square Footage 2,691 sqft
Price per Sqft $390
Subdivision Rancho Alta Vida
MLS Listing ID 6209401
Sold Date 08/11/21
Bedrooms 3
HOA Fees $70/qua
HOA Y/N Yes
Originating Board Arizona Regional Multiple Listing Service (ARMLS)
Year Built 1977
Annual Tax Amount $4,212
Tax Year 2020
Lot Size 0.688 Acres
Acres 0.69
Property Description
Incredible opportunity to own this completely remodeled home in the heart of Paradise Valley on almost 3/4 of an acre! Everything has been done in this one.... newly upgraded shaker cabinets throughout, new quartz countertops, new appliances, new upgraded vinyl planks flooring, complete renovation of both bathrooms, new roof, new landscaping, and new fixtures throughout. The master is complete with walk in shower, double sinks, free standing tub, and huge walk in closet. The home is an entertainers dream with seperate bar/wine bar area, 3 full bedrooms plus a private den, large master bedroom split floorplan, and a resort style backyard complete with newly resurfaced pool and decking, mature landscaping, and plenty of nature grass. Please bring your pickiest client and show and sell!
Location
State AZ
County Maricopa
Community Rancho Alta Vida
Direction From Highway heading North turn left off freeway onto Shea Blvd, turn right on Tatum Rd, make a right on E Mountain View Ct, make a left on Mountain view Rd home is second on the left.
Rooms
Den/Bedroom Plus 4
Ensuite Laundry Wshr/Dry HookUp Only
Separate Den/Office Y
Interior
Interior Features Eat-in Kitchen, Breakfast Bar, Vaulted Ceiling(s), Separate Shwr & Tub
Laundry Location Wshr/Dry HookUp Only
Heating Natural Gas
Cooling Refrigeration
Flooring Vinyl
Fireplaces Type 1 Fireplace
Fireplace Yes
Window Features Double Pane Windows,Low Emissivity Windows
SPA None
Laundry Wshr/Dry HookUp Only
Exterior
Garage Spaces 2.0
Garage Description 2.0
Fence Block
Pool Private
Utilities Available APS, SW Gas
Waterfront No
Roof Type Tile,Rolled/Hot Mop
Private Pool Yes
Building
Lot Description Desert Back, Desert Front, Grass Back
Story 1
Builder Name GOLDEN HERITAGE
Sewer Public Sewer
Water City Water
Schools
Elementary Schools Cherokee Elementary School
Middle Schools Cocopah Middle School
High Schools Chaparral High School
School District Scottsdale Unified District
Others
HOA Name Rancho Alta Vida
HOA Fee Include Maintenance Grounds,Street Maint
Senior Community No
Tax ID 168-15-010
Ownership Fee Simple
Acceptable Financing CTL, Cash, VA Loan
Horse Property N
Listing Terms CTL, Cash, VA Loan
Financing Conventional
Read Less
Want to know what your home might be worth? Contact us for a FREE valuation!

Our team is ready to help you sell your home for the highest possible price ASAP

Copyright 2024 Arizona Regional Multiple Listing Service, Inc. All rights reserved.
Bought with Coldwell Banker Realty

Bob Nathan
Global Private Office Advisor & Associate Broker | License ID: BR006110000
GET MORE INFORMATION





