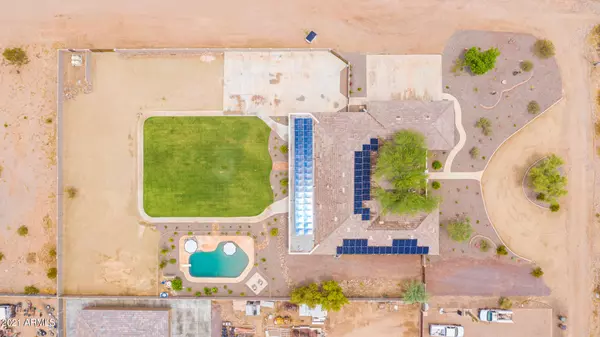$1,078,250
$1,135,000
5.0%For more information regarding the value of a property, please contact us for a free consultation.
11306 W BRILES Road Peoria, AZ 85383
6 Beds
3.5 Baths
3,831 SqFt
Key Details
Sold Price $1,078,250
Property Type Single Family Home
Sub Type Single Family - Detached
Listing Status Sold
Purchase Type For Sale
Square Footage 3,831 sqft
Price per Sqft $281
MLS Listing ID 6252912
Sold Date 08/24/21
Bedrooms 6
HOA Y/N No
Originating Board Arizona Regional Multiple Listing Service (ARMLS)
Year Built 2004
Annual Tax Amount $5,806
Tax Year 2020
Lot Size 1.370 Acres
Acres 1.37
Property Description
Entire interior is fully remodeled. This nearly 4000 sqft home on 1.37 acres is built for fun, entertaining, and adventure. Your house chef will enjoy the totally remodeled kitchen and open concept great room. The master bedroom has double vanity, large his/her closets, multi-head shower and bathtub. With 5 additional bedrooms and 2 bonus rooms you'll have room for a large family, his/her offices, and guests. The 4.5 stall garage has room for all your toys. Huge north facing covered patio, large grassy area, giant concrete play/parking slab, a diving pool, and 3 RV gates. Plus, NO HOA, owned solar, and shared well keep your monthly cost low. See key features, improvements & layout in photos. Come see it today, it feels brand new!
Location
State AZ
County Maricopa
Direction From Happy Valley North on 115th Ave to W. Jomax then a right on 113th Ave. Right on Briles, first house in the right. Park in the circular driveway to gain acces to the front of the house.
Rooms
Other Rooms Great Room, BonusGame Room
Den/Bedroom Plus 8
Ensuite Laundry WshrDry HookUp Only
Separate Den/Office Y
Interior
Interior Features Breakfast Bar, Drink Wtr Filter Sys, No Interior Steps, Kitchen Island, Double Vanity, Full Bth Master Bdrm, Separate Shwr & Tub, High Speed Internet
Laundry Location WshrDry HookUp Only
Heating Electric, ENERGY STAR Qualified Equipment
Cooling Refrigeration
Flooring Carpet, Vinyl, Tile
Fireplaces Number No Fireplace
Fireplaces Type None
Fireplace No
Window Features Double Pane Windows
SPA None
Laundry WshrDry HookUp Only
Exterior
Exterior Feature Circular Drive, Covered Patio(s), Playground, Patio, Private Yard, Sport Court(s)
Garage Attch'd Gar Cabinets, Electric Door Opener, Rear Vehicle Entry, RV Gate, RV Access/Parking
Garage Spaces 4.5
Garage Description 4.5
Fence Block
Pool Private
Utilities Available Propane
Amenities Available None
Waterfront No
Roof Type Tile,Concrete
Accessibility Accessible Hallway(s)
Parking Type Attch'd Gar Cabinets, Electric Door Opener, Rear Vehicle Entry, RV Gate, RV Access/Parking
Private Pool Yes
Building
Lot Description Sprinklers In Rear, Sprinklers In Front, Corner Lot, Desert Front, Gravel/Stone Back, Grass Back, Auto Timer H2O Front, Auto Timer H2O Back
Story 1
Builder Name Custom
Sewer Septic Tank
Water Shared Well
Structure Type Circular Drive,Covered Patio(s),Playground,Patio,Private Yard,Sport Court(s)
Schools
Elementary Schools Lake Pleasant Elementary
Middle Schools Lake Pleasant Elementary
High Schools Liberty High School
School District Peoria Unified School District
Others
HOA Fee Include No Fees
Senior Community No
Tax ID 201-21-019-D
Ownership Fee Simple
Acceptable Financing Cash, Conventional, 1031 Exchange, FHA, USDA Loan, VA Loan
Horse Property Y
Horse Feature Other, See Remarks
Listing Terms Cash, Conventional, 1031 Exchange, FHA, USDA Loan, VA Loan
Financing Cash
Read Less
Want to know what your home might be worth? Contact us for a FREE valuation!

Our team is ready to help you sell your home for the highest possible price ASAP

Copyright 2024 Arizona Regional Multiple Listing Service, Inc. All rights reserved.
Bought with My Home Group Real Estate

Bob Nathan
Global Private Office Advisor & Associate Broker | License ID: BR006110000
GET MORE INFORMATION





