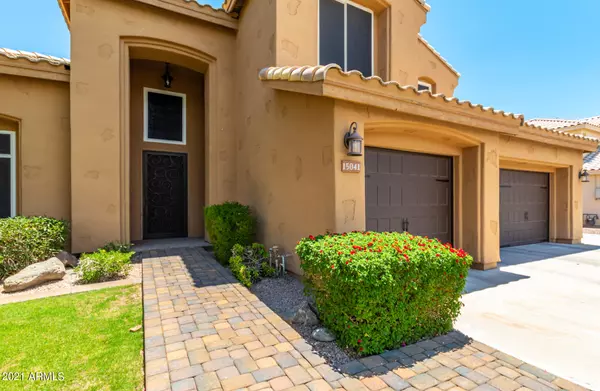$1,000,000
$974,900
2.6%For more information regarding the value of a property, please contact us for a free consultation.
15041 N 54TH Way Scottsdale, AZ 85254
5 Beds
3 Baths
2,867 SqFt
Key Details
Sold Price $1,000,000
Property Type Single Family Home
Sub Type Single Family - Detached
Listing Status Sold
Purchase Type For Sale
Square Footage 2,867 sqft
Price per Sqft $348
Subdivision Diamond Point By Shea Homes Lot 1-120 Tr A-D
MLS Listing ID 6257831
Sold Date 08/16/21
Bedrooms 5
HOA Y/N No
Originating Board Arizona Regional Multiple Listing Service (ARMLS)
Year Built 1993
Annual Tax Amount $3,749
Tax Year 2020
Lot Size 7,873 Sqft
Acres 0.18
Property Description
Absolutely stunning home in magic 85254 Zip code with no HOA. Entertainer's dream with 5 beds, 3 baths, 3 car garage with epoxy floor and RV gate. Interior includes formal living/dining room, large family room w/fireplace, upgraded lighting fixtures, vaulted ceilings, and tons of natural light. Kitchen boasts high-end SS appliances, granite countertops, large island, mosaic backsplash, ample cabinetry, breakfast nook and temp controlled wine room. Gorgeous Master suite with dual walk in closets and a huge deck overlooking the backyard. Resort style backyard with covered patio, palm trees, pavers, artificial grass, built-in BBQ w/seating bar, heated pebble tech pool and spa. Don't miss out on this house that you will want to call Home!
Location
State AZ
County Maricopa
Community Diamond Point By Shea Homes Lot 1-120 Tr A-D
Direction Head south on N 56th St, Turn right onto E Blanche Dr, Turn right onto N 54th Way, Property will be on the right.
Rooms
Other Rooms Family Room
Master Bedroom Upstairs
Den/Bedroom Plus 5
Separate Den/Office N
Interior
Interior Features Upstairs, Breakfast Bar, Vaulted Ceiling(s), Kitchen Island, Double Vanity, Full Bth Master Bdrm, Separate Shwr & Tub, High Speed Internet, Granite Counters
Heating Electric
Cooling Refrigeration, Ceiling Fan(s)
Flooring Carpet, Stone, Wood
Fireplaces Type 1 Fireplace, Fire Pit, Family Room
Fireplace Yes
Window Features Double Pane Windows
SPA Heated,Private
Exterior
Exterior Feature Balcony, Covered Patio(s), Patio, Built-in Barbecue
Garage Electric Door Opener, RV Gate
Garage Spaces 3.0
Garage Description 3.0
Fence Block
Pool Private
Community Features Biking/Walking Path
Utilities Available APS, SW Gas
Amenities Available None
Waterfront No
Roof Type Tile
Parking Type Electric Door Opener, RV Gate
Private Pool Yes
Building
Lot Description Gravel/Stone Back, Grass Front, Synthetic Grass Back
Story 2
Builder Name Shea Homes
Sewer Public Sewer
Water City Water
Structure Type Balcony,Covered Patio(s),Patio,Built-in Barbecue
Schools
Elementary Schools Liberty Elementary School - Scottsdale
Middle Schools Sunrise Elementary School
High Schools Horizon High School
School District Paradise Valley Unified District
Others
HOA Fee Include No Fees
Senior Community No
Tax ID 215-66-435
Ownership Fee Simple
Acceptable Financing Cash, Conventional, FHA, VA Loan
Horse Property N
Listing Terms Cash, Conventional, FHA, VA Loan
Financing Conventional
Read Less
Want to know what your home might be worth? Contact us for a FREE valuation!

Our team is ready to help you sell your home for the highest possible price ASAP

Copyright 2024 Arizona Regional Multiple Listing Service, Inc. All rights reserved.
Bought with Silverleaf Realty

Bob Nathan
Global Private Office Advisor & Associate Broker | License ID: BR006110000
GET MORE INFORMATION





