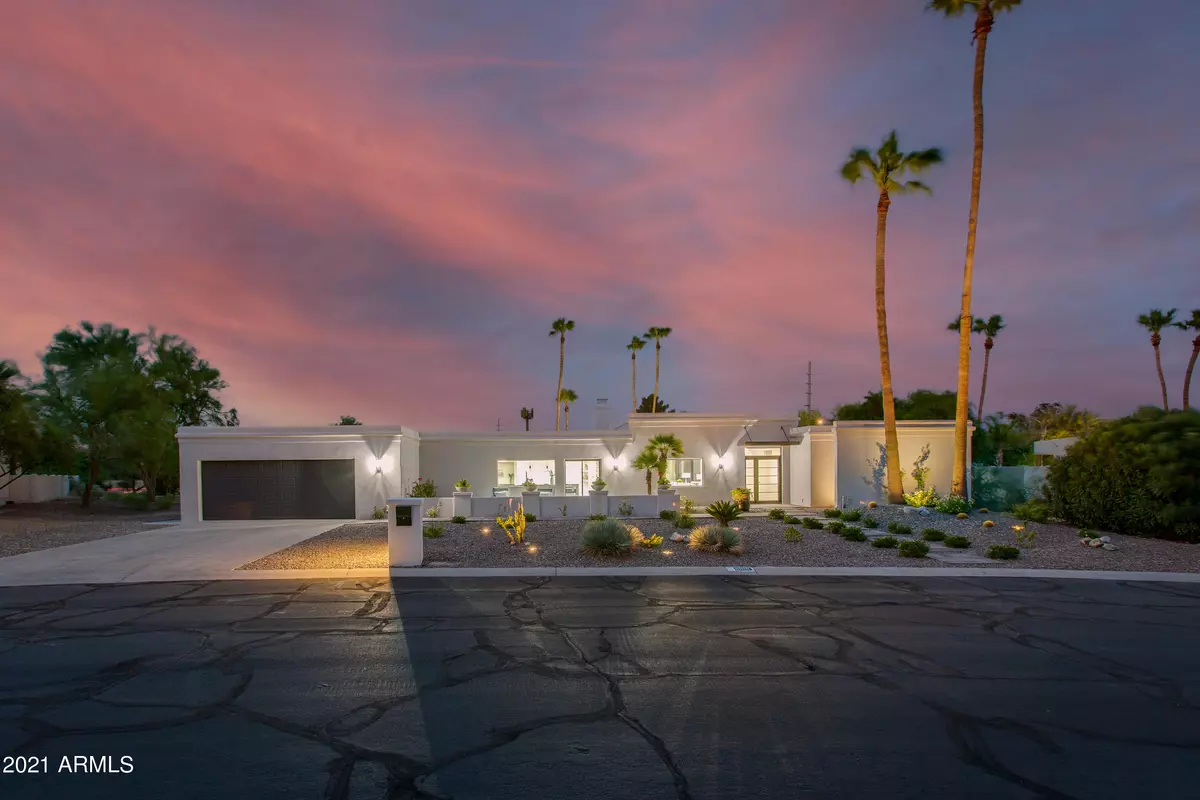$1,483,000
$1,495,000
0.8%For more information regarding the value of a property, please contact us for a free consultation.
9919 N 47TH Place Phoenix, AZ 85028
4 Beds
3.5 Baths
3,220 SqFt
Key Details
Sold Price $1,483,000
Property Type Single Family Home
Sub Type Single Family - Detached
Listing Status Sold
Purchase Type For Sale
Square Footage 3,220 sqft
Price per Sqft $460
Subdivision Rancho Alta Vida
MLS Listing ID 6263082
Sold Date 08/20/21
Style Contemporary
Bedrooms 4
HOA Fees $70/qua
HOA Y/N Yes
Originating Board Arizona Regional Multiple Listing Service (ARMLS)
Year Built 1980
Annual Tax Amount $4,071
Tax Year 2020
Lot Size 0.754 Acres
Acres 0.75
Property Description
AN EXCEPTIONAL HOME, WITH A MODERN, CONTEMPORARY STYLE & DESIGN WHERE THE OWNER HAS PASSIONATELY CREATED A RESIDENCE OF ABSOLUTE DESIGN EXCELLENCE!! LOCATED IN A CUL-DE-SAC WITH OVERWHELMING MOUNTAIN VIEWS IS A ONE OF A KIND HOME!! Prepare to be captivated from the moment you enter through the Custom Designed Front Door into the impressive double volume entrance! Elaborate Entertaining is made easy in any one of the 3 reception rooms with 2 way feature fireplace all opening with 16 ft sliders onto the most exquisite pool area surrounded by Travertine Tanning Deck & Patio! Congregate around the 10 ft Silestone kitchen island to center the state-of-art kitchen with 48' refrigerator, coffee & beverage center with sliders opening onto private morning coffee courtyard! 4 'luxurious in Size' Bedrooms, 3.5 bathrooms (2 en-suite), with Master Suite that will 'take your breathe away', with en-suite bathroom with Dual Vanities giant walk in shower, free standing tub & a walk-in closet fit for royalty, with sliders opening onto private patio! Add in 2 car Epoxy Floor Garage, Gorgeous Inside Laundry - YOU WILL NOT WANT TO LEAVE!!
FEATURING: Foam Roof with 5 year warranty, New Electrical and Plumbing, New Pebble Sheen Pool Surface, Travertine Pavers, All Monogram Appliances, 10 year warranty on Kitchen Cabinetry, Custom Designed Sierra Pacific Front Door, Dual Pane Low E Milgard Sliders and Windows, Polished Quartz Kitchen Silestone Counters, Porcelain Tile Throughout, Brazilian Quartz Counters and Floor to Ceiling Fireplace, Custom Made Feature Wood Beam, Handpicked Chandeliers & Fans, Signature Rain Showers & Hardware throughout, Marble Bathroom Tile, Kohler Toilets, Custom 'made to Order' Barn Doors, New Irrigation System Front & Back, Artificial Turf. 5 Year Termite Warranty - SEEING IS BELIEVING!!
Location
State AZ
County Maricopa
Community Rancho Alta Vida
Direction North on Tatum, West on Gold Dust Ave, South on 47th St, Left on 47th Pl to the Home on the Left.
Rooms
Other Rooms Great Room, Family Room
Master Bedroom Split
Den/Bedroom Plus 4
Separate Den/Office N
Interior
Interior Features Eat-in Kitchen, Breakfast Bar, 9+ Flat Ceilings, No Interior Steps, Kitchen Island, Double Vanity, Full Bth Master Bdrm, Separate Shwr & Tub, High Speed Internet, Granite Counters
Heating Electric
Cooling Refrigeration, Ceiling Fan(s)
Flooring Tile
Fireplaces Type Two Way Fireplace
Fireplace Yes
Window Features Double Pane Windows,Low Emissivity Windows
SPA None
Exterior
Exterior Feature Covered Patio(s), Patio, Private Yard
Garage Dir Entry frm Garage, Electric Door Opener
Garage Spaces 2.0
Garage Description 2.0
Fence Block
Pool Diving Pool, Private
Landscape Description Irrigation Front
Community Features Near Bus Stop, Tennis Court(s)
Utilities Available APS
Amenities Available Management
Waterfront No
Roof Type Foam
Parking Type Dir Entry frm Garage, Electric Door Opener
Private Pool Yes
Building
Lot Description Sprinklers In Rear, Desert Front, Cul-De-Sac, Gravel/Stone Front, Synthetic Grass Back, Auto Timer H2O Front, Auto Timer H2O Back, Irrigation Front
Story 1
Builder Name Unknown
Sewer Public Sewer
Water City Water
Architectural Style Contemporary
Structure Type Covered Patio(s),Patio,Private Yard
Schools
Elementary Schools Cherokee Elementary School
Middle Schools Cocopah Middle School
High Schools Chaparral High School
School District Scottsdale Unified District
Others
HOA Name Rancho Alta Vista
HOA Fee Include Maintenance Grounds,Street Maint
Senior Community No
Tax ID 168-15-080
Ownership Fee Simple
Acceptable Financing Cash, Conventional
Horse Property N
Listing Terms Cash, Conventional
Financing Conventional
Read Less
Want to know what your home might be worth? Contact us for a FREE valuation!

Our team is ready to help you sell your home for the highest possible price ASAP

Copyright 2024 Arizona Regional Multiple Listing Service, Inc. All rights reserved.
Bought with Russ Lyon Sotheby's International Realty

Bob Nathan
Global Private Office Advisor & Associate Broker | License ID: BR006110000
GET MORE INFORMATION





