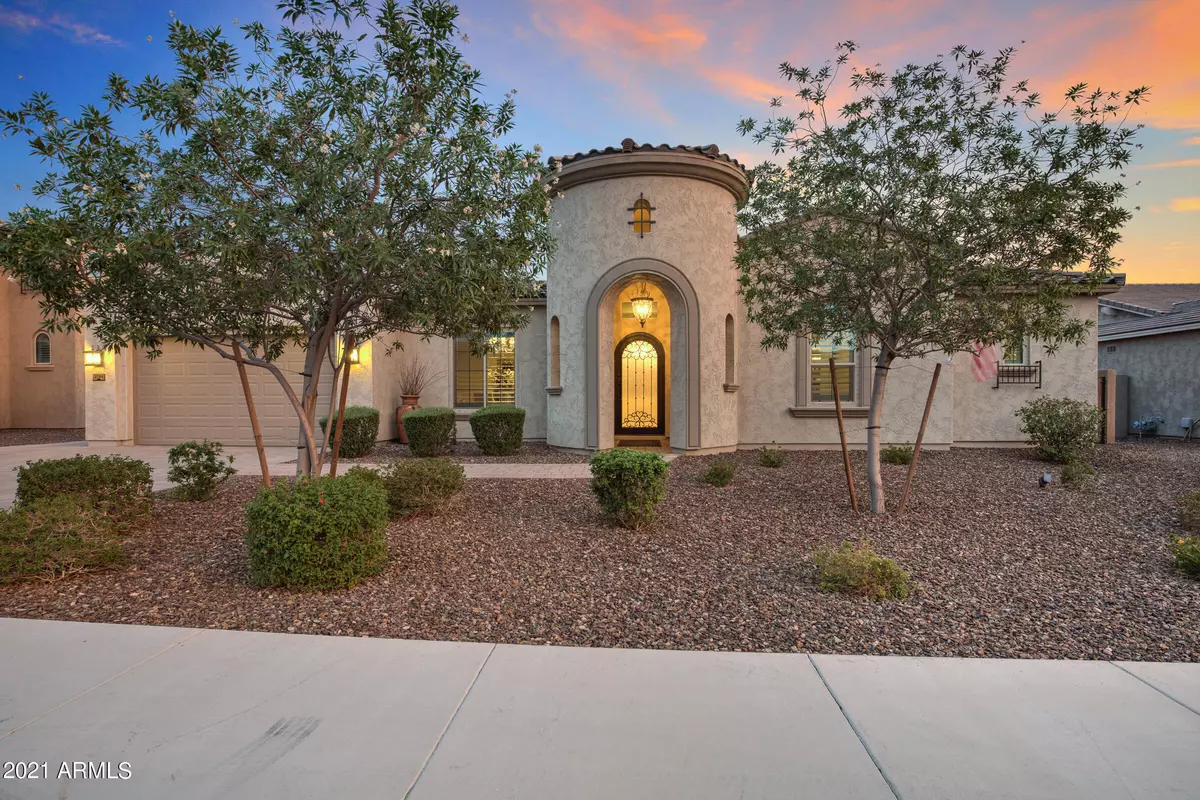$985,000
$960,000
2.6%For more information regarding the value of a property, please contact us for a free consultation.
3709 E CASSIA Lane Gilbert, AZ 85298
4 Beds
3.5 Baths
3,774 SqFt
Key Details
Sold Price $985,000
Property Type Single Family Home
Sub Type Single Family - Detached
Listing Status Sold
Purchase Type For Sale
Square Footage 3,774 sqft
Price per Sqft $260
Subdivision Bridges North
MLS Listing ID 6264221
Sold Date 08/18/21
Bedrooms 4
HOA Fees $100/qua
HOA Y/N Yes
Originating Board Arizona Regional Multiple Listing Service (ARMLS)
Year Built 2014
Annual Tax Amount $4,338
Tax Year 2020
Lot Size 0.289 Acres
Acres 0.29
Property Description
Stunning 4 bed (plus bonus room) / 3.5 bath single level home on huge lot w/ mountain views & upgrades galore! 3 car tandem garage w/ epoxy flooring is a huge plus. Great curb appeal w/ paver driveway & perfectly placed desert landscaping. Arched entry w/ custom artisan-crafted iron & glass door greet you. Amazing floor plan w/ 12 ft ceilings, Italian tile, plantation shutters & top of the line lighting & fixtures throughout. Bright & open living room has new modern electric fireplace as focal point & full multi-panel slider wall looking out to backyard. Dream kitchen offers pristine cabinetry, granite counters, custom tile backsplash, SS appliances (including gas cook top & double ovens), walk-in pantry & huge curved island w/ sink, gorgeous pendant lighting & bar top seating for a crowd. Eat in dining area that opens to family room, as well as a separate formal dining room off entry which could easily be used for den, office or playroom if desired. Beautiful primary suite w/ luxurious bathroom w/ dual sinks/vanities (including seated area), corner garden tub, large glass shower w/ bench, private toilet & enormous walk-in closet w/ built in shelving. Other 3 bedrooms all have walk-in closets, one w/ full bath attached. Bonus room makes great den, craft or game room. Inside laundry room (w/ gas hook up) has a window & plenty of room for extra fridge. Resort-like backyard has everything you could ask for w/ its covered patio, inviting pool w/ water fall feature & travertine cool decking, pergola w/ built-in BBQ & stove, artificial grass & large side yard w/ RV gate (would also make great dog run). Home backs to greenbelt w/ mountain views. Located in Gilbert's prestigious community of Bridges which has amazing amenities including lakes & streams, trail systems, covered picnic areas, basketball court, bocce ball courts, splash pads, play structures, community parks & only 1.5 miles to the popular New Gilbert Regional Park. Easy access to the Loop 202 & 101 freeways, just minutes from all that Gilbert has to offers including award winning schools, shopping, dining & tons of entertainment choices. Schedule your showing today!
Location
State AZ
County Maricopa
Community Bridges North
Direction South on Higley Rd, East on Bridges Blvd, North on Arroyo Ln, East Strawberry Dr, South on Hemet St, East on Cassia Ln to Home.
Rooms
Other Rooms Great Room, BonusGame Room
Master Bedroom Split
Den/Bedroom Plus 5
Ensuite Laundry WshrDry HookUp Only
Separate Den/Office N
Interior
Interior Features Eat-in Kitchen, Breakfast Bar, No Interior Steps, Kitchen Island, Pantry, Double Vanity, Full Bth Master Bdrm, Separate Shwr & Tub, High Speed Internet, Granite Counters
Laundry Location WshrDry HookUp Only
Heating Natural Gas
Cooling Refrigeration, Programmable Thmstat, Ceiling Fan(s)
Flooring Carpet, Tile
Fireplaces Type 1 Fireplace, Living Room
Fireplace Yes
Window Features Double Pane Windows,Low Emissivity Windows,Tinted Windows
SPA None
Laundry WshrDry HookUp Only
Exterior
Exterior Feature Covered Patio(s), Built-in Barbecue
Garage Dir Entry frm Garage, Electric Door Opener, Tandem
Garage Spaces 3.0
Garage Description 3.0
Fence Block
Pool Play Pool, Private
Community Features Lake Subdivision, Playground, Biking/Walking Path
Utilities Available SRP, SW Gas
Amenities Available Management
Waterfront No
View Mountain(s)
Roof Type Tile
Parking Type Dir Entry frm Garage, Electric Door Opener, Tandem
Private Pool Yes
Building
Lot Description Sprinklers In Rear, Sprinklers In Front, Desert Front, Synthetic Grass Back, Auto Timer H2O Front, Auto Timer H2O Back
Story 1
Builder Name Meritage
Sewer Public Sewer
Water City Water
Structure Type Covered Patio(s),Built-in Barbecue
Schools
Elementary Schools Bridges Elementary School
Middle Schools Sossaman Middle School
High Schools Higley High School
School District Higley Unified District
Others
HOA Name The Bridges Gilbert
HOA Fee Include Maintenance Grounds
Senior Community No
Tax ID 304-87-721
Ownership Fee Simple
Acceptable Financing Cash, Conventional, FHA
Horse Property N
Listing Terms Cash, Conventional, FHA
Financing Conventional
Read Less
Want to know what your home might be worth? Contact us for a FREE valuation!

Our team is ready to help you sell your home for the highest possible price ASAP

Copyright 2024 Arizona Regional Multiple Listing Service, Inc. All rights reserved.
Bought with Results Realty

Bob Nathan
Global Private Office Advisor & Associate Broker | License ID: BR006110000
GET MORE INFORMATION





