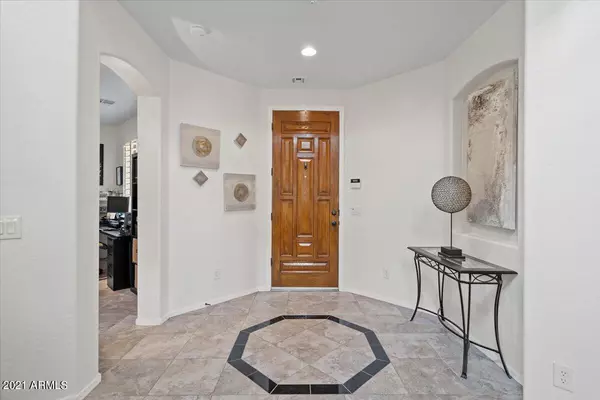$545,000
$545,000
For more information regarding the value of a property, please contact us for a free consultation.
12611 W BLACKSTONE Lane Peoria, AZ 85383
3 Beds
2.5 Baths
2,753 SqFt
Key Details
Sold Price $545,000
Property Type Single Family Home
Sub Type Single Family - Detached
Listing Status Sold
Purchase Type For Sale
Square Footage 2,753 sqft
Price per Sqft $197
Subdivision Vistancia Village A Parcel A32
MLS Listing ID 6265273
Sold Date 08/20/21
Style Spanish
Bedrooms 3
HOA Fees $86/qua
HOA Y/N Yes
Originating Board Arizona Regional Multiple Listing Service (ARMLS)
Year Built 2004
Annual Tax Amount $3,010
Tax Year 2020
Lot Size 7,824 Sqft
Acres 0.18
Property Description
This beautiful home in Vistancia Village has virtually all the major systems and components replaced very recently!! Starting with new roof Spring of 2017, New a/c systems in Dec. 2018, New water heater April 2021, New water softener 2019, New high efficiency pool pump in 2019. All this and a terrific floor plan ( Picasso ) with a ton of versatility, The home could easily convert to a 4 or 5 bedroom and still have a large loft space! Open kitchen to the family room. Attractive white cabinets with stainless appliances, tons of storage. Large covered patio and a grass yard with good privacy and a sparkling pool! Three car garage has nice built in storage and a mud sink. The interior of the home was recently painted.
Vistancia is conveniently located just off the 303 and features resor style amenities that include a community clubhouse with pool/spa and waterpark for the kids, tennis, workout facilities, basketball court, picnic ramadas and a 3.5 mile trail system. Vistancia is also home to two A+ rated schools. Check out Vistancia.com for all the information.
Location
State AZ
County Maricopa
Community Vistancia Village A Parcel A32
Direction West on Vistancia Blvd. to Ridgeline then Rt to 125th Ln. Left on Miner Tr. and follow around to Blackstone. Home is on the South side at 12611 W. Blackstone.
Rooms
Other Rooms Loft, Family Room, BonusGame Room
Master Bedroom Upstairs
Den/Bedroom Plus 6
Separate Den/Office Y
Interior
Interior Features Upstairs, Eat-in Kitchen, Breakfast Bar, 9+ Flat Ceilings, Drink Wtr Filter Sys, Pantry, Double Vanity, Full Bth Master Bdrm, Separate Shwr & Tub, High Speed Internet, Granite Counters
Heating Natural Gas
Cooling Refrigeration, Ceiling Fan(s)
Flooring Carpet, Laminate, Tile
Fireplaces Number No Fireplace
Fireplaces Type None
Fireplace No
SPA None
Exterior
Exterior Feature Covered Patio(s), Misting System
Garage Spaces 3.0
Garage Description 3.0
Fence Block
Pool Private
Community Features Community Spa Htd, Community Pool Htd, Community Pool, Golf, Tennis Court(s), Playground, Biking/Walking Path, Clubhouse
Utilities Available APS, SW Gas
Amenities Available FHA Approved Prjct, Management, VA Approved Prjct
Waterfront No
Roof Type Tile
Private Pool Yes
Building
Lot Description Desert Front, Grass Back, Auto Timer H2O Front, Auto Timer H2O Back
Story 2
Builder Name Shea
Sewer Public Sewer
Water City Water
Architectural Style Spanish
Structure Type Covered Patio(s),Misting System
Schools
Elementary Schools Vistancia Elementary School
Middle Schools Vistancia Elementary School
High Schools Liberty High School
School District Peoria Unified School District
Others
HOA Name VIstancia HOA
HOA Fee Include Maintenance Grounds
Senior Community No
Tax ID 503-89-668
Ownership Fee Simple
Acceptable Financing Cash, Conventional, FHA, VA Loan
Horse Property N
Listing Terms Cash, Conventional, FHA, VA Loan
Financing Conventional
Read Less
Want to know what your home might be worth? Contact us for a FREE valuation!

Our team is ready to help you sell your home for the highest possible price ASAP

Copyright 2024 Arizona Regional Multiple Listing Service, Inc. All rights reserved.
Bought with Berkshire Hathaway HomeServices Arizona Properties

Bob Nathan
Global Private Office Advisor & Associate Broker | License ID: BR006110000
GET MORE INFORMATION





