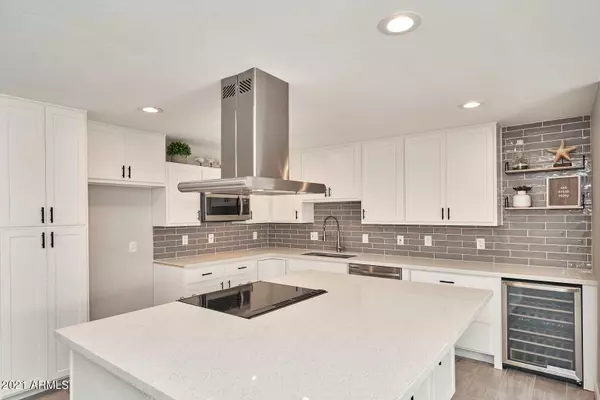$645,000
$649,900
0.8%For more information regarding the value of a property, please contact us for a free consultation.
8643 E WILSHIRE Drive Scottsdale, AZ 85257
3 Beds
2 Baths
1,720 SqFt
Key Details
Sold Price $645,000
Property Type Single Family Home
Sub Type Single Family - Detached
Listing Status Sold
Purchase Type For Sale
Square Footage 1,720 sqft
Price per Sqft $375
Subdivision Scottsdale Estates 11 Lots 2103-2201
MLS Listing ID 6256600
Sold Date 08/20/21
Style Other (See Remarks)
Bedrooms 3
HOA Y/N No
Originating Board Arizona Regional Multiple Listing Service (ARMLS)
Year Built 1960
Annual Tax Amount $1,265
Tax Year 2020
Lot Size 8,232 Sqft
Acres 0.19
Property Description
Completely remodeled home on a large corner lot! Huge island kitchen with 42 inch cabinets upgraded S.S appliances with a 6 burner slide in range,wine/beverage fridge,tons of cabinets, custom backsplash, pantry & quartz countertops.Plumbing and electrical updated.Beautiful custom shower in master bath, trough sink with double faucets, large double medicine cabinet for lots of storage! New toilets, bath tub and designer tile in hall bath. All new fans, fixtures, hardware, lighting, dual pane windows, new 9ft slider & front door. Master suite with niche for a vanity/
reading area & added electrical and room for a king bed! Huge master closet! Large laundry room with storage! Extended carport plus additional slab. & large storage room! Huge backyard with R.V. gate,covered patio, & turf Kohler sink and faucet in kitchen, Moen faucets and hardware in bathrooms! Upgraded A/C in 2020 and newer roof! Charming entrance with a front sitting area! Lots of parking & the carport can easily be converted into a garage! Quiet neighborhood close to old town Scottsdale, the 101 freeway, Tempe and lots of activities, parks, schools and restaurants!
Location
State AZ
County Maricopa
Community Scottsdale Estates 11 Lots 2103-2201
Direction East on Thomas to 87th street south to Wilshire west to property on corner.
Rooms
Other Rooms Great Room, Family Room
Den/Bedroom Plus 3
Separate Den/Office N
Interior
Interior Features Eat-in Kitchen, No Interior Steps, Kitchen Island, Pantry, 3/4 Bath Master Bdrm, Double Vanity, High Speed Internet
Heating Electric
Cooling Refrigeration, Programmable Thmstat, Ceiling Fan(s)
Flooring Carpet, Tile
Fireplaces Number No Fireplace
Fireplaces Type None
Fireplace No
Window Features Double Pane Windows
SPA None
Exterior
Exterior Feature Covered Patio(s), Playground, Patio, Storage
Garage RV Gate, Separate Strge Area, RV Access/Parking
Carport Spaces 1
Fence Block, Wood
Pool None
Utilities Available SRP
Amenities Available None
Waterfront No
Roof Type Composition
Parking Type RV Gate, Separate Strge Area, RV Access/Parking
Private Pool No
Building
Lot Description Alley, Corner Lot, Desert Front, Gravel/Stone Back, Synthetic Grass Back
Story 1
Builder Name unkwown
Sewer Sewer in & Cnctd, Public Sewer
Water City Water
Architectural Style Other (See Remarks)
Structure Type Covered Patio(s),Playground,Patio,Storage
Schools
Elementary Schools Hohokam Elementary School
Middle Schools Tonalea K-8
High Schools Coronado High School
School District Scottsdale Unified District
Others
HOA Fee Include No Fees
Senior Community No
Tax ID 131-42-037
Ownership Fee Simple
Acceptable Financing Cash, Conventional, FHA, VA Loan
Horse Property N
Listing Terms Cash, Conventional, FHA, VA Loan
Financing Conventional
Special Listing Condition N/A, Owner/Agent
Read Less
Want to know what your home might be worth? Contact us for a FREE valuation!

Our team is ready to help you sell your home for the highest possible price ASAP

Copyright 2024 Arizona Regional Multiple Listing Service, Inc. All rights reserved.
Bought with eXp Realty

Bob Nathan
Global Private Office Advisor & Associate Broker | License ID: BR006110000
GET MORE INFORMATION





