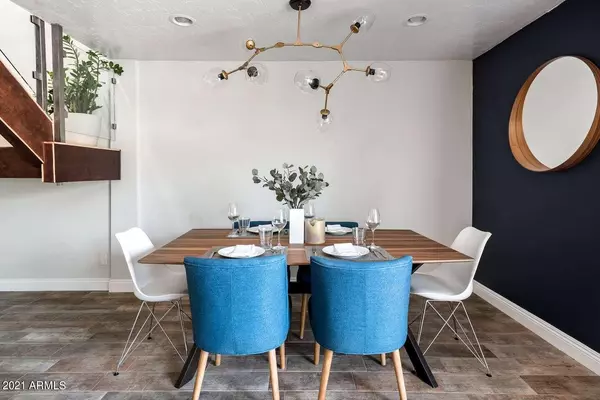$525,000
$520,000
1.0%For more information regarding the value of a property, please contact us for a free consultation.
5048 N 83RD Street Scottsdale, AZ 85250
3 Beds
2.5 Baths
1,704 SqFt
Key Details
Sold Price $525,000
Property Type Townhouse
Sub Type Townhouse
Listing Status Sold
Purchase Type For Sale
Square Footage 1,704 sqft
Price per Sqft $308
Subdivision Chateau De Vie
MLS Listing ID 6252631
Sold Date 08/25/21
Style Spanish
Bedrooms 3
HOA Fees $253/mo
HOA Y/N Yes
Originating Board Arizona Regional Multiple Listing Service (ARMLS)
Year Built 1969
Annual Tax Amount $1,171
Tax Year 2020
Lot Size 2,126 Sqft
Acres 0.05
Property Description
PSSSST Did you hear the Super Bowl is coming back to AZ 2023? Do not miss the opportunity to own a turn key, Boho-Chic vacation rental in a prime location! This Old Town Scottsdale AirBNB has high ratings and solid book of business! Minutes from the Spring Training Fields, Entertainment District, Shopping, Dining and Award Winning Golf Courses! Beautiful modern updates and decor to maximize the ''Instagrammable moments''. Bookings into 2023. Community boasts walking paths, emerald green grass lawns, and sparkling community pool! Been searching for the perfect primary residence? Here it is! 15 minutes to Sky Harbor Airport. Showings will begin July 17th.
Location
State AZ
County Maricopa
Community Chateau De Vie
Direction W on Chaparral, right (N) on 83rd St. Left at Orange Blossom. Go toward the end of the street and take the last left into complex. Proceed to the end and turn right to 5048.
Rooms
Master Bedroom Upstairs
Den/Bedroom Plus 3
Ensuite Laundry Dryer Included, Inside, Washer Included
Separate Den/Office N
Interior
Interior Features Upstairs, Kitchen Island, Pantry, 3/4 Bath Master Bdrm, Granite Counters
Laundry Location Dryer Included, Inside, Washer Included
Heating Electric
Cooling Refrigeration
Flooring Carpet, Tile
Fireplaces Number No Fireplace
Fireplaces Type None
Fireplace No
Window Features Vinyl Frame, Low Emissivity Windows
SPA None
Laundry Dryer Included, Inside, Washer Included
Exterior
Exterior Feature Patio, Private Yard, Storage
Carport Spaces 2
Fence Chain Link
Pool Community, Heated, None
Landscape Description Irrigation Back
Community Features Near Bus Stop, Pool, Biking/Walking Path
Utilities Available SRP
Amenities Available Management, Rental OK (See Rmks)
Waterfront No
Roof Type Foam
Accessibility Bath Lever Faucets
Building
Lot Description Grass Front, Irrigation Back
Story 1
Builder Name Unknown
Sewer Public Sewer
Water City Water
Architectural Style Spanish
Structure Type Patio, Private Yard, Storage
Schools
Elementary Schools Pueblo Elementary School
Middle Schools Mohave Middle School
High Schools Saguaro High School
School District Scottsdale Unified District
Others
HOA Name Chateau De Vie 1
HOA Fee Include Roof Repair, Pest Control, Water, Front Yard Maint, Sewer, Roof Replacement, Common Area Maint, Blanket Ins Policy, Exterior Mnt of Unit, Garbage Collection, Street Maint
Senior Community No
Tax ID 173-26-208
Ownership Fee Simple
Acceptable Financing Cash, Conventional
Horse Property N
Listing Terms Cash, Conventional
Financing Conventional
Read Less
Want to know what your home might be worth? Contact us for a FREE valuation!

Our team is ready to help you sell your home for the highest possible price ASAP

Copyright 2024 Arizona Regional Multiple Listing Service, Inc. All rights reserved.
Bought with HomeSmart

Bob Nathan
Global Private Office Advisor & Associate Broker | License ID: BR006110000
GET MORE INFORMATION





