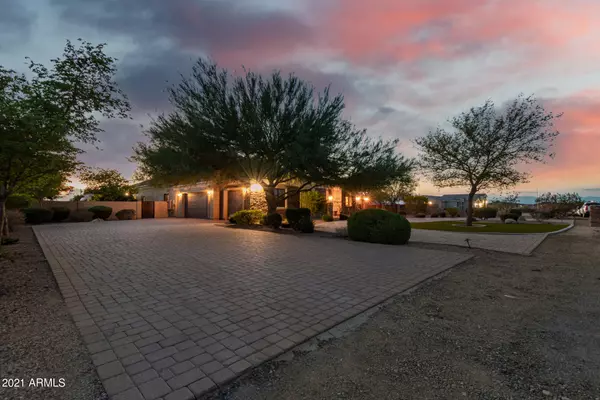$1,190,000
$1,050,000
13.3%For more information regarding the value of a property, please contact us for a free consultation.
24608 N 103RD Avenue Peoria, AZ 85383
5 Beds
4.5 Baths
4,650 SqFt
Key Details
Sold Price $1,190,000
Property Type Single Family Home
Sub Type Single Family - Detached
Listing Status Sold
Purchase Type For Sale
Square Footage 4,650 sqft
Price per Sqft $255
MLS Listing ID 6270517
Sold Date 08/31/21
Style Ranch
Bedrooms 5
HOA Y/N No
Originating Board Arizona Regional Multiple Listing Service (ARMLS)
Year Built 2008
Annual Tax Amount $6,755
Tax Year 2020
Lot Size 1.201 Acres
Acres 1.2
Property Description
Must see the Fabulous, upscale, Highly upgraded Peoria home w/ Guest House, Separate RV Garage, Resort like Backyard on over an acre!! From the moment you drive up to view the private courtyard. Enter through the beautiful custom iron door to this wonderful home. Main house has 4 bedrooms & 3 baths & adtnl Bdrm & Bthrm , Living area in the guest house. Owners spared no expense! Beautiful formal dining and Sitting area. Great room area with Gourmet Kitchen w/travertine stone basket weave backsplash. Double oven,2 dishwashers, built in Refrigerator.,pot filler.Lvg area features built in wall unit complete w/ fireplace,TV and sound system. Luxury Master Bdrm complete w/separate exit. Spacious walk in closet, Floor to ceiling tile in Master shower, Beautiful tile work & Vanity! $20,000 worth of shutters throughout the home. It was just painted inside and out.
Flooring is high end chisel edge travertine Versailles pattern tile throughout the Formal Living and dining and Great Room area and hallways.
Split Floorpan so bedrooms 2,3 & 4 are on the other side of the home. Second bedroom now used for an craft room has its own private bathroom. Spacious 3 & 4th bedrooms with jack and Jill bathroom. Additional Bedroom & bathroom & living room in Guest house.
3 Car Garage on the Main house with built in cabinets and pavers to entrance of garage.
Outdoor Patio:Backyard is an entertainers delight! Owner has hosted weddings and other events in this wonderful place. Pavers and 400 square feet of pavers on back patio. Pergola coverings on patio. Built in fireplace. Built in barbecue area. All overlooks the wonderful pool!Stereo sound system to backyard patio. Owner spent $10,000 on top of the line misting system on back patio.
RV Garage with built in Cabinets, Concrete slab on the side, Big 37 foot RV gate, sewer empty station
600 foot Guest house/Mother n Law suite Not included in square footage. Guest house has bedroom, Living Room and bathroom. Even the Bathroom in Guest quarters tiled!Separte Living/mini Kitchen with double sink, built-in cabinets and refrigerator.
Owner added 60 square feet for Main Closet in Main Bedroom
Private well-Well is not shared. Septic Tank
Soft Water system
Location
State AZ
County Maricopa
Direction South on Happy Valley to Hatfield. Right or West onto Hatfield Road. Right or north on 101st Ave, West or left onto Westwind Road to 103rd Ave. Left to Fabulous home!
Rooms
Other Rooms Guest Qtrs-Sep Entrn
Guest Accommodations 600.0
Master Bedroom Split
Den/Bedroom Plus 5
Separate Den/Office N
Interior
Interior Features Breakfast Bar, 9+ Flat Ceilings, Wet Bar, Kitchen Island, Pantry, Double Vanity, Full Bth Master Bdrm, Separate Shwr & Tub, High Speed Internet, Granite Counters
Heating Electric
Cooling Refrigeration, Programmable Thmstat, Ceiling Fan(s)
Flooring Carpet, Tile
Fireplaces Type 1 Fireplace, Exterior Fireplace
Fireplace Yes
Window Features Double Pane Windows
SPA None
Exterior
Exterior Feature Covered Patio(s), Misting System, Private Yard, Built-in Barbecue, Separate Guest House
Garage Attch'd Gar Cabinets, Dir Entry frm Garage, Electric Door Opener, Extnded Lngth Garage, Over Height Garage, RV Gate, Side Vehicle Entry, RV Access/Parking, RV Garage
Garage Spaces 5.0
Garage Description 5.0
Fence Block
Pool Play Pool, Private
Utilities Available APS
Amenities Available None
Waterfront No
Roof Type Tile
Parking Type Attch'd Gar Cabinets, Dir Entry frm Garage, Electric Door Opener, Extnded Lngth Garage, Over Height Garage, RV Gate, Side Vehicle Entry, RV Access/Parking, RV Garage
Private Pool Yes
Building
Lot Description Corner Lot, Desert Back, Desert Front, Synthetic Grass Frnt, Synthetic Grass Back, Auto Timer H2O Back
Story 1
Builder Name unknown
Sewer Private Sewer, Septic Tank
Water Well - Pvtly Owned
Architectural Style Ranch
Structure Type Covered Patio(s),Misting System,Private Yard,Built-in Barbecue, Separate Guest House
Schools
Elementary Schools Zuni Hills Elementary School
Middle Schools Zuni Hills Elementary School
High Schools Liberty High School
School District Peoria Unified School District
Others
HOA Fee Include No Fees
Senior Community No
Tax ID 201-08-115-C
Ownership Fee Simple
Acceptable Financing Cash, Conventional
Horse Property Y
Listing Terms Cash, Conventional
Financing Conventional
Read Less
Want to know what your home might be worth? Contact us for a FREE valuation!

Our team is ready to help you sell your home for the highest possible price ASAP

Copyright 2024 Arizona Regional Multiple Listing Service, Inc. All rights reserved.
Bought with Swallows & Associates Realty

Bob Nathan
Global Private Office Advisor & Associate Broker | License ID: BR006110000
GET MORE INFORMATION





