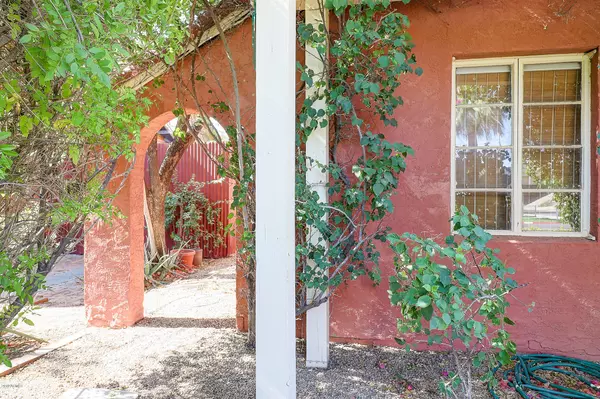$285,000
$349,900
18.5%For more information regarding the value of a property, please contact us for a free consultation.
1502 W CULVER Street Phoenix, AZ 85007
3 Beds
1 Bath
1,528 SqFt
Key Details
Sold Price $285,000
Property Type Single Family Home
Sub Type Single Family - Detached
Listing Status Sold
Purchase Type For Sale
Square Footage 1,528 sqft
Price per Sqft $186
Subdivision Story Addition Plat E
MLS Listing ID 5956103
Sold Date 01/13/20
Style Other (See Remarks),Spanish
Bedrooms 3
HOA Y/N No
Originating Board Arizona Regional Multiple Listing Service (ARMLS)
Year Built 1936
Annual Tax Amount $1,197
Tax Year 2018
Lot Size 7,026 Sqft
Acres 0.16
Property Description
Driving up to this 1936 Spanish Colonial Revival at 1502 W Culver St. in the coveted FQ Story Historic District, the ELWIN B. HORNE HOUSE, will quickly captivate you! MOTIVATED SELLERS! The AMAZING curb appeal w/custom landscaping leads you into the arched entry w/pergola covering the private, front courtyard of elegance & serenity. Custom metal & stonework by renowned artist, John Pearce, are peppered t/o; The rear gate, chimney cap & MUCH more. Enter this vintage home through the original, STUNNING, wood front door where coved ceilings, wood-burning fireplace & built-ins EVERYWHERE stand out. The heated SALTWATER pebble-tec pool & spa, POSH landscaping & Koi pond give this backyard a resort-style feel. The 2-car detached garage is a scarce commodity. You'll fall in love w/this home! The cozy living room flows directly into the stunning, large formal dining room through coved archways which are common throughout this property's interior and exterior. The floorplan is very functional.
Harmoniously, to the right and left of the fireplace are 2 stunning, custom stained-glass window coverings valued at more than $4,000. The original Art Deco Medallions within the stained-glass came from an old LA building around 15 years ago. Then, a stained-glass artist hand-made the coverings.
The eat-in kitchen boasts a 1936 collector's Roper gas stove which is said to come from the famed Turney family. Period style tile kitchen countertops & built-in's will also grab your attention.
The original mail slot, original milk delivery slot, original built-in phone nook, custom tiles and original built-in above the fireplace are all just flat out cool.
The Saltillo tile in perfect condition dominates the flooring, and upscale, hip carpeting is in the bedrooms.
Furthermore, period appropriate light fixtures, doorknobs & all cabinet handles have been added by the current owners who kept the period intact.
The ambient-ridden backyard boasts John Henry Pearce's custom works & are just a few extraordinary touches that stand out with flare.
The plumbing is all copper and the electric has been substantially updated. A brand new air-conditioning unit was installed in 2016 and the home has been extremely well maintained!
This home is terrific for entertaining inside and out.
This historic Phoenix home at 1502 W Culver Street has been on the FQ Story home tour twice. It was also chosen for the Phoenix Landscaping Tour & received raving reviews! Major pride of ownership here!
You'll feel like you're living back in time, yet with the ability to walk, bike or Light Rail it to ALL that Downtown Phoenix has to offer. This is a MUST SEE home!
Location
State AZ
County Maricopa
Community Story Addition Plat E
Direction From 15th Avenue, turn West on Culver Street., (3 Blocks South of McDowell Rd). Home is on the Northwest Corner.
Rooms
Master Bedroom Downstairs
Den/Bedroom Plus 3
Ensuite Laundry Other, See Remarks
Separate Den/Office N
Interior
Interior Features Master Downstairs, Eat-in Kitchen, No Interior Steps, Other, Full Bth Master Bdrm, High Speed Internet
Laundry Location Other,See Remarks
Heating Natural Gas, Other
Cooling Refrigeration, Programmable Thmstat, Ceiling Fan(s), See Remarks
Flooring Carpet, Tile
Fireplaces Type Other (See Remarks), 1 Fireplace, Living Room
Fireplace Yes
SPA Heated,Private
Laundry Other, See Remarks
Exterior
Exterior Feature Patio, Private Yard, Storage
Garage Electric Door Opener, Side Vehicle Entry, Unassigned
Garage Spaces 2.0
Garage Description 2.0
Fence Block
Pool Heated, Private
Community Features Near Light Rail Stop, Near Bus Stop, Historic District
Utilities Available APS, SW Gas
Amenities Available None
Waterfront No
View City Lights
Roof Type Tile,Built-Up,Foam
Parking Type Electric Door Opener, Side Vehicle Entry, Unassigned
Private Pool Yes
Building
Lot Description Sprinklers In Rear, Sprinklers In Front, Alley, Corner Lot, Desert Back, Desert Front, Gravel/Stone Front, Gravel/Stone Back, Grass Front, Auto Timer H2O Front, Auto Timer H2O Back
Story 1
Builder Name FQ Story Historic District
Sewer Sewer in & Cnctd, Public Sewer
Water City Water
Architectural Style Other (See Remarks), Spanish
Structure Type Patio,Private Yard,Storage
Schools
Elementary Schools Kenilworth Elementary School
Middle Schools Phoenix Prep Academy
High Schools Central High School
School District Phoenix Union High School District
Others
HOA Fee Include No Fees
Senior Community No
Tax ID 111-18-046
Ownership Fee Simple
Acceptable Financing Cash, Conventional
Horse Property N
Listing Terms Cash, Conventional
Financing Other
Read Less
Want to know what your home might be worth? Contact us for a FREE valuation!

Our team is ready to help you sell your home for the highest possible price ASAP

Copyright 2024 Arizona Regional Multiple Listing Service, Inc. All rights reserved.
Bought with HomeSmart

Bob Nathan
Global Private Office Advisor & Associate Broker | License ID: BR006110000
GET MORE INFORMATION





