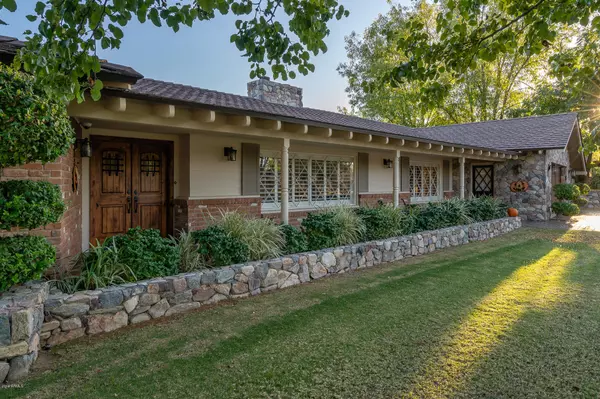$1,240,000
$1,380,000
10.1%For more information regarding the value of a property, please contact us for a free consultation.
215 W NORTHVIEW Avenue Phoenix, AZ 85021
5 Beds
4 Baths
4,386 SqFt
Key Details
Sold Price $1,240,000
Property Type Single Family Home
Sub Type Single Family - Detached
Listing Status Sold
Purchase Type For Sale
Square Footage 4,386 sqft
Price per Sqft $282
Subdivision North Central Villa Lots 1-20, 42# 43 & 53
MLS Listing ID 5993035
Sold Date 03/19/20
Style Ranch
Bedrooms 5
HOA Y/N No
Originating Board Arizona Regional Multiple Listing Service (ARMLS)
Year Built 1960
Annual Tax Amount $9,403
Tax Year 2019
Lot Size 0.364 Acres
Acres 0.36
Property Description
Take a walk down the ''Street of Dreams'', located in the North Central Corridor. This home was designed with attention to every detail imaginable. Hand-laid stonework invites you into the home and is spread throughout the exterior and interior. The expansive family room allows you to enjoy movies or sports on an 84'' curve screen TV, surrounded by a Stone Creek custom entertainment center. The gourmet kitchen shines with stainless steel appliances, custom cabinetry, granite countertops, among other kitchen extras. In addition to the oversized bedrooms, there is a large office with a gas fireplace, custom built-in desks, and hidden closet for all your Audio and Visual needs. In the master bedroom with en-suite, includes a jetted-tub and extremely spacious walk-in closet. Walk out of the master bathroom and onto your private covered oasis. Retreat to the relaxing backyard, you can enjoy multiple covered patios; one of which includes a built-in BBQ and seating area. Guests can enjoy a private entrance Casita with full bathroom. The oversized 2-car garage contains ample cabinetry for storage to keep you organized. This home offers many extras: 20" tile throughout the house, tall baseboards with a custom shoe finish, built-in cabinetry designed by Stone Creek, mud set travertine showers, 4 ½" plantation shutters, cedar lined hall closet, 3 A/C units, security system, smart home features, radiant barrier roof lining, 92 Photo Voltaic Solar Panels (owner owned, and fully transferable), front and back irrigated lawn and sprinkler systems, plus too many other extras to list. Come fall in love with your new dream home!
Location
State AZ
County Maricopa
Community North Central Villa Lots 1-20, 42# 43 & 53
Direction From Central and Glendale, North on Glendale, West on Northview Ave, Home on the Left
Rooms
Other Rooms Library-Blt-in Bkcse, Guest Qtrs-Sep Entrn, Separate Workshop, Great Room, Family Room
Master Bedroom Not split
Den/Bedroom Plus 7
Ensuite Laundry Inside, Gas Dryer Hookup
Separate Den/Office Y
Interior
Interior Features Walk-In Closet(s), Eat-in Kitchen, Breakfast Bar, 9+ Flat Ceilings, Drink Wtr Filter Sys, Soft Water Loop, Kitchen Island, Pantry, Double Vanity, Full Bth Master Bdrm, High Speed Internet, Smart Home, Granite Counters
Laundry Location Inside, Gas Dryer Hookup
Heating Electric
Cooling Refrigeration, Programmable Thmstat, Other, Ceiling Fan(s), See Remarks
Flooring Tile
Fireplaces Type 2 Fireplace, Family Room, Gas
Fireplace Yes
Window Features Vinyl Frame, Double Pane Windows
SPA None
Laundry Inside, Gas Dryer Hookup
Exterior
Exterior Feature Covered Patio(s), Gazebo/Ramada, Patio, Private Yard, Storage, Built-in Barbecue, Separate Guest House
Garage Spaces 2.0
Garage Description 2.0
Fence Block
Pool None
Landscape Description Irrigation Back, Irrigation Front
Community Features Biking/Walking Path
Utilities Available APS, SW Gas
Amenities Available None
Waterfront No
Roof Type Tile, Concrete, Other, See Remarks
Building
Lot Description Sprinklers In Rear, Sprinklers In Front, Grass Front, Grass Back, Auto Timer H2O Front, Auto Timer H2O Back, Irrigation Front, Irrigation Back
Story 1
Builder Name unknown
Sewer Public Sewer
Water City Water
Architectural Style Ranch
Structure Type Covered Patio(s), Gazebo/Ramada, Patio, Private Yard, Storage, Built-in Barbecue, Separate Guest House
Schools
Elementary Schools Madison Elementary School
Middle Schools Madison Meadows School
High Schools Sunnyslope High School
Others
HOA Fee Include No Fees
Senior Community No
Tax ID 160-35-043-A
Ownership Fee Simple
Acceptable Financing Cash, Conventional, FHA, VA Loan
Horse Property N
Listing Terms Cash, Conventional, FHA, VA Loan
Financing Conventional
Read Less
Want to know what your home might be worth? Contact us for a FREE valuation!

Our team is ready to help you sell your home for the highest possible price ASAP

Copyright 2024 Arizona Regional Multiple Listing Service, Inc. All rights reserved.
Bought with Launch Powered By Compass

Bob Nathan
Global Private Office Advisor & Associate Broker | License ID: BR006110000
GET MORE INFORMATION





