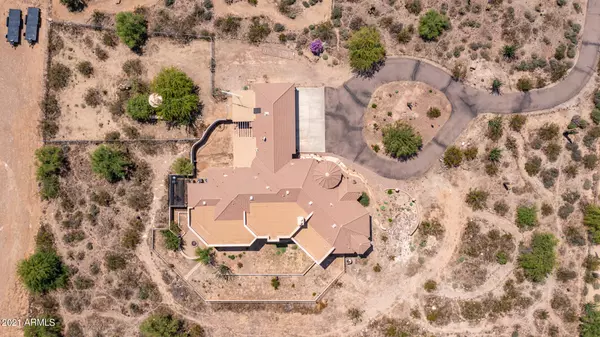$825,000
$824,900
For more information regarding the value of a property, please contact us for a free consultation.
1617 W SENTINEL ROCK Road Phoenix, AZ 85086
4 Beds
3 Baths
3,500 SqFt
Key Details
Sold Price $825,000
Property Type Single Family Home
Sub Type Single Family - Detached
Listing Status Sold
Purchase Type For Sale
Square Footage 3,500 sqft
Price per Sqft $235
Subdivision Desert Hills
MLS Listing ID 6274837
Sold Date 08/27/21
Style Santa Barbara/Tuscan
Bedrooms 4
HOA Y/N No
Originating Board Arizona Regional Multiple Listing Service (ARMLS)
Year Built 2000
Annual Tax Amount $4,736
Tax Year 2020
Lot Size 2.386 Acres
Acres 2.39
Property Description
Wow! Spectacular residence secluded at the end of a beautiful cul-de-sac lot on over 2.25 acres in Desert Hills w/breathtaking views from every room. Enter the grand foyer & discover an open floor plan filled w/natural light, immaculate mountains/city lights scenery, high ceilings, fireplace, tile in traffic areas, carpet in all the right places, & stylish light fixtures. Fabulous kitchen features a plethora of cabinets, granite counters, and SS appliances. Grand retreat enjoys a romantic fireplace, backyard access, and an upscale ensuite w/two sinks, granite counters, & garden tub w/magnificent views. Convenient In-law suite has a family room & all the commodities needed!!. Backyard comes w/a covered patio, firepit, & have we mentioned the panoramic views? Over 3000 sq ft of luxury awaits The backyard has an extended covered patio ready to enjoy, along with a fire pit and sitting area around it! Make this gem yours. Call now!
Location
State AZ
County Maricopa
Community Desert Hills
Direction From Carefree Hwy - take 7th Ave North, Galvin St West, 17th Ave North to Sentinel Rock East to property......
Rooms
Other Rooms Great Room, BonusGame Room
Den/Bedroom Plus 5
Ensuite Laundry Wshr/Dry HookUp Only
Separate Den/Office N
Interior
Interior Features Breakfast Bar, 9+ Flat Ceilings, Central Vacuum, No Interior Steps, Double Vanity, Full Bth Master Bdrm, Separate Shwr & Tub, High Speed Internet, Granite Counters
Laundry Location Wshr/Dry HookUp Only
Heating Electric
Cooling Refrigeration, Ceiling Fan(s)
Flooring Carpet, Tile
Fireplaces Type 2 Fireplace, Fire Pit, Living Room, Master Bedroom
Fireplace Yes
SPA None
Laundry Wshr/Dry HookUp Only
Exterior
Exterior Feature Covered Patio(s), Patio
Garage Dir Entry frm Garage, Electric Door Opener
Garage Spaces 4.0
Garage Description 4.0
Fence Block, Partial, Wrought Iron
Pool None
Community Features Biking/Walking Path
Utilities Available APS
Amenities Available None
Waterfront No
View City Lights, Mountain(s)
Roof Type Tile,Concrete
Parking Type Dir Entry frm Garage, Electric Door Opener
Private Pool No
Building
Lot Description Desert Back, Desert Front, Cul-De-Sac, Natural Desert Back, Dirt Front, Dirt Back, Gravel/Stone Front, Gravel/Stone Back, Natural Desert Front
Story 1
Builder Name Unknown
Sewer Septic in & Cnctd, Septic Tank
Water Shared Well
Architectural Style Santa Barbara/Tuscan
Structure Type Covered Patio(s),Patio
Schools
Elementary Schools Desert Mountain Elementary
Middle Schools Desert Mountain Elementary
High Schools Boulder Creek High School
School District Deer Valley Unified District
Others
HOA Fee Include No Fees
Senior Community No
Tax ID 211-54-015-H
Ownership Fee Simple
Acceptable Financing Cash, Conventional
Horse Property N
Listing Terms Cash, Conventional
Financing Cash
Read Less
Want to know what your home might be worth? Contact us for a FREE valuation!

Our team is ready to help you sell your home for the highest possible price ASAP

Copyright 2024 Arizona Regional Multiple Listing Service, Inc. All rights reserved.
Bought with West USA Realty

Bob Nathan
Global Private Office Advisor & Associate Broker | License ID: BR006110000
GET MORE INFORMATION





