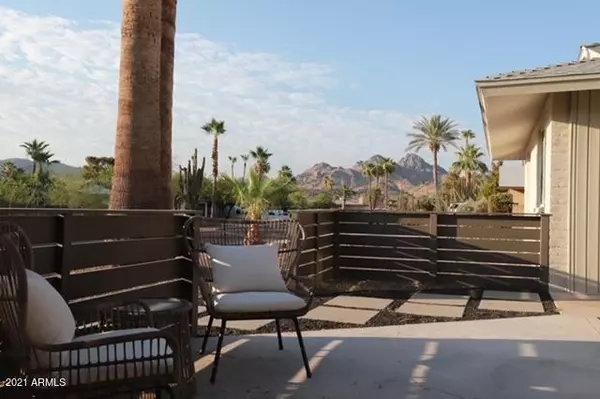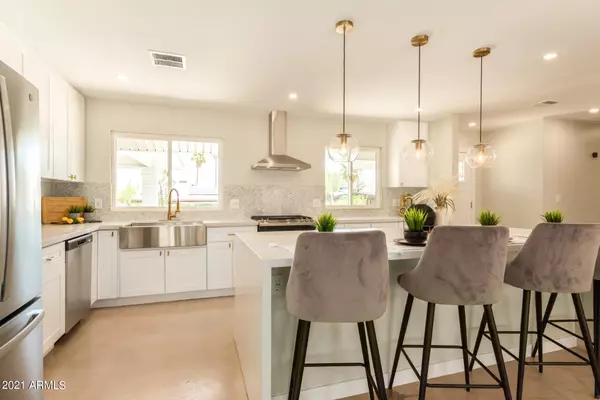$675,000
$675,000
For more information regarding the value of a property, please contact us for a free consultation.
10050 N 26TH Street Phoenix, AZ 85028
3 Beds
2.5 Baths
1,960 SqFt
Key Details
Sold Price $675,000
Property Type Single Family Home
Sub Type Single Family - Detached
Listing Status Sold
Purchase Type For Sale
Square Footage 1,960 sqft
Price per Sqft $344
Subdivision Greenridge 2
MLS Listing ID 6258610
Sold Date 09/13/21
Style Ranch
Bedrooms 3
HOA Y/N No
Originating Board Arizona Regional Multiple Listing Service (ARMLS)
Year Built 1970
Annual Tax Amount $2,251
Tax Year 2020
Lot Size 10,140 Sqft
Acres 0.23
Property Description
Back on Market! Buyer could not perform, now is your chance! Exquisite, Mid-century Modern inspired remodel in highly desired area! Your oasis getaway with surrounding mountain views. This 3 bedroom, 2.5 bathroom home is elegant, private, and offers a modern design with too many distinctive finishes to list - new stainless steel appliances with an upgraded drawer microwave in kitchen island, oversized shower door in master bathroom, concrete floors throughout, gold and black fixtures, fresh paint on baseboards to ceilings, new cabinets, and quartz countertops in the kitchen and bathrooms. Hike, bike, or walk the Phoenix Mountain preserve trails form your front door. Conveniently located near the SR51 with quick access to downtown restaurants.
Location
State AZ
County Maricopa
Community Greenridge 2
Direction South of Shea, south 32nd st, west on Cheryl Drive, House on the SW corner of Cheryl Drive and N 26th St.
Rooms
Other Rooms Great Room
Den/Bedroom Plus 3
Ensuite Laundry Wshr/Dry HookUp Only
Separate Den/Office N
Interior
Interior Features Eat-in Kitchen, No Interior Steps, Kitchen Island, Pantry, Double Vanity, Full Bth Master Bdrm
Laundry Location Wshr/Dry HookUp Only
Heating Natural Gas
Cooling Refrigeration, Ceiling Fan(s)
Flooring Concrete
Fireplaces Number No Fireplace
Fireplaces Type None
Fireplace No
Window Features Double Pane Windows
SPA None
Laundry Wshr/Dry HookUp Only
Exterior
Exterior Feature Private Yard, Storage
Carport Spaces 2
Fence Block, Wood
Pool Private
Utilities Available APS, SW Gas
Amenities Available Not Managed
Waterfront No
View Mountain(s)
Roof Type Composition
Private Pool Yes
Building
Lot Description Corner Lot, Gravel/Stone Front, Gravel/Stone Back, Grass Back
Story 1
Builder Name UNK
Sewer Public Sewer
Water City Water
Architectural Style Ranch
Structure Type Private Yard,Storage
Schools
Elementary Schools Mercury Mine Elementary School
Middle Schools Shea Middle School
High Schools Shadow Mountain High School
School District Paradise Valley Unified District
Others
HOA Fee Include No Fees
Senior Community No
Tax ID 165-05-068
Ownership Fee Simple
Acceptable Financing Cash, Conventional, FHA, VA Loan
Horse Property N
Listing Terms Cash, Conventional, FHA, VA Loan
Financing Conventional
Read Less
Want to know what your home might be worth? Contact us for a FREE valuation!

Our team is ready to help you sell your home for the highest possible price ASAP

Copyright 2024 Arizona Regional Multiple Listing Service, Inc. All rights reserved.
Bought with My Home Group Real Estate

Bob Nathan
Global Private Office Advisor & Associate Broker | License ID: BR006110000
GET MORE INFORMATION





