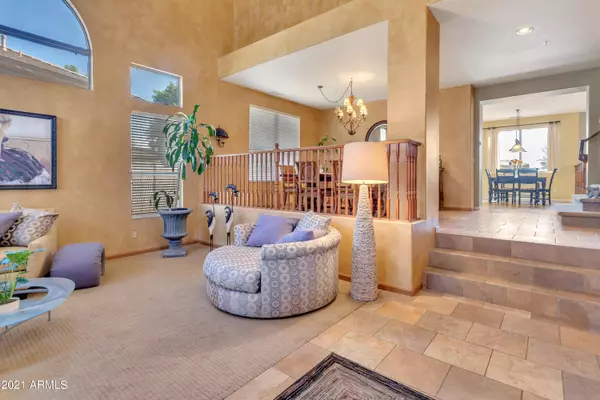$845,000
$849,900
0.6%For more information regarding the value of a property, please contact us for a free consultation.
33228 N 60TH Way Scottsdale, AZ 85266
4 Beds
3 Baths
3,661 SqFt
Key Details
Sold Price $845,000
Property Type Single Family Home
Sub Type Single Family - Detached
Listing Status Sold
Purchase Type For Sale
Square Footage 3,661 sqft
Price per Sqft $230
Subdivision La Buena Vida Estates
MLS Listing ID 6275437
Sold Date 03/07/22
Bedrooms 4
HOA Fees $30/qua
HOA Y/N Yes
Originating Board Arizona Regional Multiple Listing Service (ARMLS)
Year Built 1998
Annual Tax Amount $2,669
Tax Year 2020
Lot Size 10,280 Sqft
Acres 0.24
Property Description
Can do quick close! Gorgeous home on a premium lot w/mountain & city views! This rare find has everything for those who love to entertain. Spacious island kitchen w/granite countertops, cherry cabinets & stainless steel appliances. Eat-in kitchen overlooks spacious family room plus formal dining room & living room. Four large bedrooms upstairs including an elegant master suite, plus large bonus room/rec room which exits onto the balcony to enjoy the gorgeous sunsets! Private backyard delivers an entertainer's paradise with 2 grassy areas, private pool w/waterfall, covered patio and an RV gate as well! All of this on a 10K+ SF lot w/great privacy and backing to NAOS. New roof 2021! Just around the corner from schools, a YMCA, shopping, and golf. Home shows great!
Location
State AZ
County Maricopa
Community La Buena Vida Estates
Direction South on 60th from Carefree Highway - East on Smokehouse - North/Northeast on Long Shadow - West on 60th Way to property on left side of street
Rooms
Other Rooms Family Room, BonusGame Room
Den/Bedroom Plus 5
Separate Den/Office N
Interior
Interior Features Eat-in Kitchen, Breakfast Bar, Kitchen Island, Pantry, Double Vanity, Full Bth Master Bdrm, Separate Shwr & Tub, High Speed Internet, Granite Counters
Heating Electric
Cooling Refrigeration
Flooring Carpet, Tile
Fireplaces Number No Fireplace
Fireplaces Type None
Fireplace No
Window Features Double Pane Windows
SPA None
Exterior
Exterior Feature Covered Patio(s), Patio
Garage Dir Entry frm Garage, Electric Door Opener
Garage Spaces 3.0
Garage Description 3.0
Fence Block, Wrought Iron
Pool Play Pool, Private
Utilities Available APS, SW Gas
Amenities Available Management, Rental OK (See Rmks)
Waterfront No
View Mountain(s)
Roof Type Tile
Parking Type Dir Entry frm Garage, Electric Door Opener
Private Pool Yes
Building
Lot Description Desert Back, Desert Front
Story 2
Builder Name US Homes
Sewer Public Sewer
Water City Water
Structure Type Covered Patio(s),Patio
Schools
Elementary Schools Black Mountain Elementary School
Middle Schools Sonoran Trails Middle School
High Schools Cactus Shadows High School
School District Cave Creek Unified District
Others
HOA Name Trestle Management
HOA Fee Include Maintenance Grounds
Senior Community No
Tax ID 211-61-384
Ownership Fee Simple
Acceptable Financing Conventional
Horse Property N
Listing Terms Conventional
Financing Conventional
Read Less
Want to know what your home might be worth? Contact us for a FREE valuation!

Our team is ready to help you sell your home for the highest possible price ASAP

Copyright 2024 Arizona Regional Multiple Listing Service, Inc. All rights reserved.
Bought with RE/MAX Fine Properties

Bob Nathan
Global Private Office Advisor & Associate Broker | License ID: BR006110000
GET MORE INFORMATION





