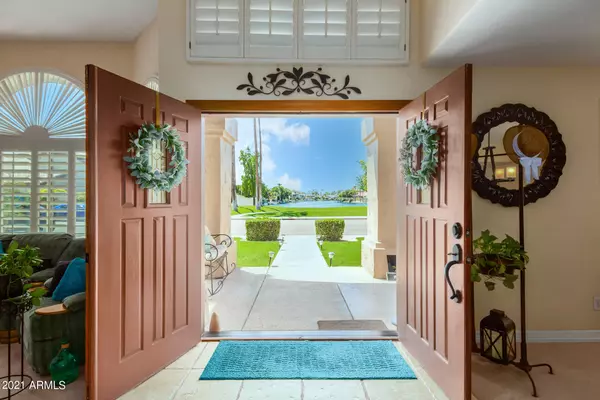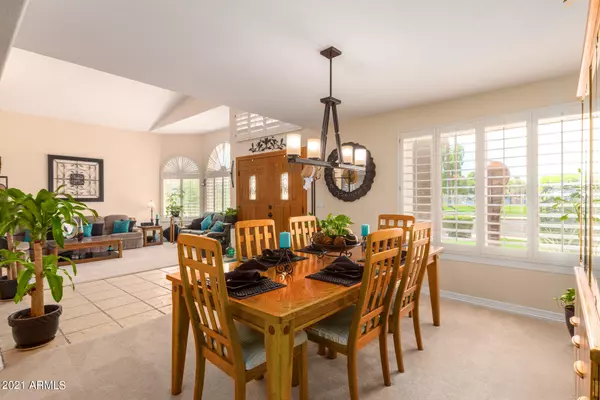$720,000
$725,000
0.7%For more information regarding the value of a property, please contact us for a free consultation.
1041 N PEPPERTREE Drive Gilbert, AZ 85234
5 Beds
3 Baths
3,329 SqFt
Key Details
Sold Price $720,000
Property Type Single Family Home
Sub Type Single Family - Detached
Listing Status Sold
Purchase Type For Sale
Square Footage 3,329 sqft
Price per Sqft $216
Subdivision Lakeside At Val Vista Lakes
MLS Listing ID 6275605
Sold Date 09/17/21
Bedrooms 5
HOA Fees $168/mo
HOA Y/N Yes
Originating Board Arizona Regional Multiple Listing Service (ARMLS)
Year Built 1988
Annual Tax Amount $3,233
Tax Year 2020
Lot Size 8,912 Sqft
Acres 0.2
Property Description
Country Club living at its best! Water view from front. Lovely 5 bed/3 bath home in the Lakeside subdivision of Val Vista Lakes. Kitchen boasts a lovely view out to a sparkling pebbletec pool w/ inground spa (gas), fruit trees, overlooks the greenbelt behind. Stainless appliances, huge walk-in pantry, large laundry room. Shutters throughout. Single step down into formal living room & beautiful formal dining room. Spacious family room is off kitchen with gas fireplace. 1 full bedroom & full bath down, perfect office/guest room w/separate exit. 2020-2 new ACs. VVL offers a heated Jr Olympic pool, lagoon pool, sand volleyball, racquetball, cardio and weight room, tennis & pickelball courts, kayaks, classes, numerous areas to reserve for private parties, fire pit and more.
Location
State AZ
County Maricopa
Community Lakeside At Val Vista Lakes
Direction South on Val Vista; East on Lakeside Dr; Right into Lakeside subdivision after bridge; Left on Cypress Tree; Curves right onto Peppertree; property is on the left.
Rooms
Other Rooms Family Room
Master Bedroom Upstairs
Den/Bedroom Plus 5
Separate Den/Office N
Interior
Interior Features Upstairs, Eat-in Kitchen, Vaulted Ceiling(s), Pantry, Double Vanity, Full Bth Master Bdrm, Separate Shwr & Tub, High Speed Internet
Heating Electric
Cooling Refrigeration, Ceiling Fan(s), ENERGY STAR Qualified Equipment
Flooring Carpet, Tile
Fireplaces Type 1 Fireplace, Family Room, Gas
Fireplace Yes
Window Features Double Pane Windows
SPA Heated,Private
Exterior
Exterior Feature Covered Patio(s), Patio
Garage Dir Entry frm Garage, Electric Door Opener
Garage Spaces 3.0
Garage Description 3.0
Fence Block
Pool Private
Community Features Gated Community, Community Spa Htd, Community Spa, Community Pool Htd, Community Pool, Near Bus Stop, Lake Subdivision, Tennis Court(s), Racquetball, Playground, Biking/Walking Path, Clubhouse, Fitness Center
Utilities Available SRP, SW Gas
Amenities Available Management
Waterfront No
Roof Type Tile
Parking Type Dir Entry frm Garage, Electric Door Opener
Private Pool Yes
Building
Lot Description Sprinklers In Rear, Sprinklers In Front, Grass Front, Grass Back, Auto Timer H2O Front, Auto Timer H2O Back
Story 2
Builder Name Unknown
Sewer Public Sewer
Water City Water
Structure Type Covered Patio(s),Patio
Schools
Elementary Schools Val Vista Lakes Elementary School
Middle Schools Highland Jr High School
High Schools Highland High School
School District Gilbert Unified District
Others
HOA Name Val Vista Lakes
HOA Fee Include Maintenance Grounds,Street Maint
Senior Community No
Tax ID 304-98-252
Ownership Fee Simple
Acceptable Financing Cash, Conventional, FHA, VA Loan
Horse Property N
Listing Terms Cash, Conventional, FHA, VA Loan
Financing Conventional
Read Less
Want to know what your home might be worth? Contact us for a FREE valuation!

Our team is ready to help you sell your home for the highest possible price ASAP

Copyright 2024 Arizona Regional Multiple Listing Service, Inc. All rights reserved.
Bought with HomeSmart

Bob Nathan
Global Private Office Advisor & Associate Broker | License ID: BR006110000
GET MORE INFORMATION





