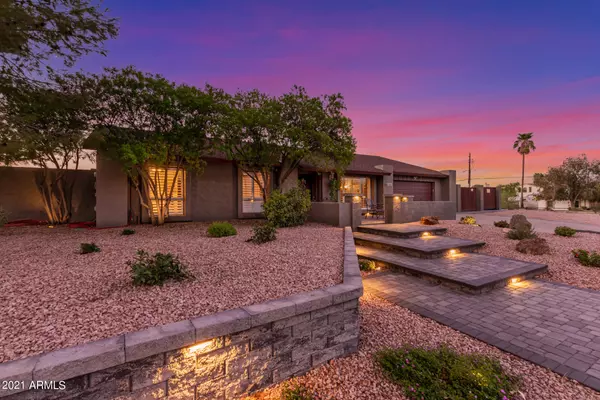$719,000
$719,000
For more information regarding the value of a property, please contact us for a free consultation.
2338 E SUNNYSIDE Drive Phoenix, AZ 85028
3 Beds
2 Baths
2,147 SqFt
Key Details
Sold Price $719,000
Property Type Single Family Home
Sub Type Single Family - Detached
Listing Status Sold
Purchase Type For Sale
Square Footage 2,147 sqft
Price per Sqft $334
Subdivision Desert Vista 6
MLS Listing ID 6276329
Sold Date 09/20/21
Bedrooms 3
HOA Y/N No
Originating Board Arizona Regional Multiple Listing Service (ARMLS)
Year Built 1979
Annual Tax Amount $2,860
Tax Year 2020
Lot Size 0.307 Acres
Acres 0.31
Property Description
Lovingly maintained home in Shadow Mountain, steps from Mountain Preserve. Huge corner lot. Dramatic paver entry and great curb appeal. Epic greatroom with brick fireplace, formal dining, engineered hardwood flooring t/out, & vaulted ceilings. Kitchen is equipped with stainless steel appliances, flat top electric range, farmhouse sink, granite counters, tile backsplash, custom white cabinets, & a spacious double breakfast bar. Master suite with access to pool, walk-in closet, & remodeled bathroom. 3rd bedroom is currently office (office furniture can stay). Backyard with built-in BBQ, covered patio, extended paver patio, large play pool, above-ground spa, and several seating areas. Permitted RV Parking w/ 50amp hookup. Gated Storage area with tuff shed. Garage with workshop and A/C.
Location
State AZ
County Maricopa
Community Desert Vista 6
Direction Head south on N 24th St toward E Shaw Butte Dr. Turn right onto E Sunnyside Dr/E Sunnyside Ln. Property will be on the right.
Rooms
Other Rooms Separate Workshop, Great Room
Den/Bedroom Plus 3
Separate Den/Office N
Interior
Interior Features Breakfast Bar, No Interior Steps, Vaulted Ceiling(s), Pantry, 3/4 Bath Master Bdrm, High Speed Internet, Granite Counters
Heating Electric
Cooling Refrigeration, Programmable Thmstat, Ceiling Fan(s)
Flooring Tile, Wood
Fireplaces Type 1 Fireplace, Living Room
Fireplace Yes
Window Features Skylight(s),Double Pane Windows
SPA Above Ground
Exterior
Exterior Feature Covered Patio(s), Patio, Private Yard, Storage, Built-in Barbecue
Garage Dir Entry frm Garage, Electric Door Opener, Extnded Lngth Garage, RV Gate, RV Access/Parking
Garage Spaces 2.0
Garage Description 2.0
Fence Block
Pool Private
Community Features Biking/Walking Path
Utilities Available APS
Amenities Available None
Waterfront No
View Mountain(s)
Roof Type Composition
Parking Type Dir Entry frm Garage, Electric Door Opener, Extnded Lngth Garage, RV Gate, RV Access/Parking
Private Pool Yes
Building
Lot Description Corner Lot, Desert Back, Desert Front, Gravel/Stone Back, Synthetic Grass Back, Auto Timer H2O Front, Auto Timer H2O Back
Story 1
Builder Name Unknown
Sewer Public Sewer
Water City Water
Structure Type Covered Patio(s),Patio,Private Yard,Storage,Built-in Barbecue
Schools
Elementary Schools Mercury Mine Elementary School
Middle Schools Shea Middle School
High Schools Shadow Mountain High School
School District Paradise Valley Unified District
Others
HOA Fee Include No Fees
Senior Community No
Tax ID 166-24-347
Ownership Fee Simple
Acceptable Financing Cash, Conventional, FHA, VA Loan
Horse Property N
Listing Terms Cash, Conventional, FHA, VA Loan
Financing Conventional
Read Less
Want to know what your home might be worth? Contact us for a FREE valuation!

Our team is ready to help you sell your home for the highest possible price ASAP

Copyright 2024 Arizona Regional Multiple Listing Service, Inc. All rights reserved.
Bought with Russ Lyon Sotheby's International Realty

Bob Nathan
Global Private Office Advisor & Associate Broker | License ID: BR006110000
GET MORE INFORMATION





