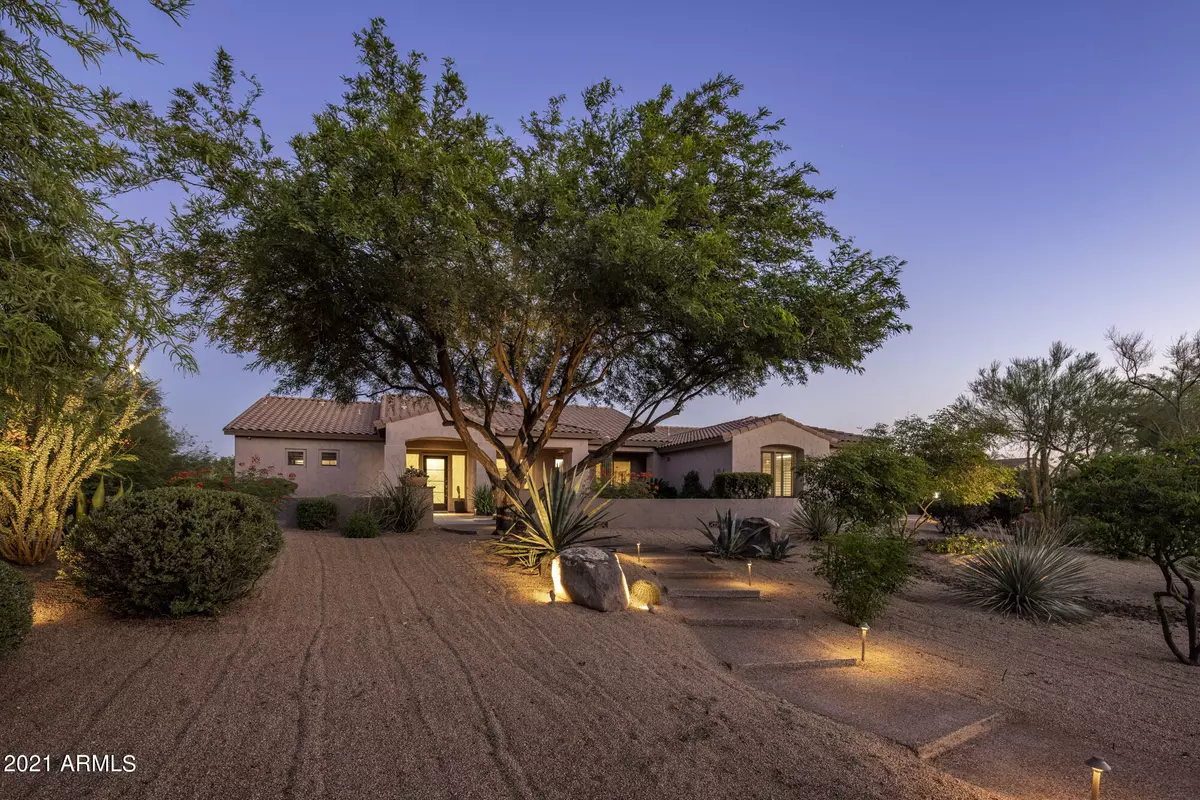$1,740,000
$1,650,000
5.5%For more information regarding the value of a property, please contact us for a free consultation.
5761 E HEDGEHOG Place Scottsdale, AZ 85266
4 Beds
3.5 Baths
3,622 SqFt
Key Details
Sold Price $1,740,000
Property Type Single Family Home
Sub Type Single Family - Detached
Listing Status Sold
Purchase Type For Sale
Square Footage 3,622 sqft
Price per Sqft $480
Subdivision Preserve
MLS Listing ID 6283095
Sold Date 09/10/21
Style Contemporary
Bedrooms 4
HOA Fees $100/qua
HOA Y/N Yes
Originating Board Arizona Regional Multiple Listing Service (ARMLS)
Year Built 2000
Annual Tax Amount $3,205
Tax Year 2020
Lot Size 0.802 Acres
Acres 0.8
Property Description
A Rare Gem in the Highly Desired Gated Community, The Preserve. The welcoming entry is highlighted by Custom Art installation and Stunning Floor to Ceiling Glass office. This extraordinary open floor plan is designed to please at every turn and is Superbly Arranged to Accommodate a Variety of Lifestyles and all Manner of Entertaining for the Whole Family, or for a Couple Simply Wishing to Enjoy a Quiet Retreat. Entertainer's Dream Kitchen featuring Two Separate Gathering Islands, Beautiful Custom Cabinetry with Tons of Storage Space, New Stainless-Steel Appliance, Bianco Levanto Calcutta Quartz Countertops. Family Room Features a Media Wall with Beautiful Linear Fireplace, a Glass Wine Display and a Retractable Glass Wall which Slides to Reveal a Beautiful Year-Round Resort Back Yard with Pebble-Tec Pool, Built-in State-of-the-Art BBQ, and Beautiful Landscape Lighting. Situated on an Elevated Premium View lot this home marries High Style with Everyday Comforts. The Split Floor plan boasts a Sumptuous Owners Suite with Designer Vanities, Custom Imported Terrazzo Flooring, a Personal Sauna, Elegant Soaking Tub, and a Large Custom Walk-in Closet. All this, Plus 3 additional guest bedroom, a Private Office and a 3 Car Garage with plenty of storage. Another Signature Home by Chai Lauren Ventures....
Location
State AZ
County Maricopa
Community Preserve
Direction West on Dynamite to 58th St., South through gated entrance. Straight to Hedgehog Pl., take a right on Hedgehog Home is on the Left side of the street.
Rooms
Other Rooms Great Room
Master Bedroom Split
Den/Bedroom Plus 5
Separate Den/Office Y
Interior
Interior Features Eat-in Kitchen, Breakfast Bar, Double Vanity, Full Bth Master Bdrm, Separate Shwr & Tub
Heating Natural Gas
Cooling Refrigeration, Programmable Thmstat
Flooring Carpet, Tile
Fireplaces Type 1 Fireplace, Family Room, Gas
Fireplace Yes
Window Features Double Pane Windows
SPA None
Exterior
Garage Spaces 3.0
Garage Description 3.0
Fence Block, Wrought Iron
Pool Private
Community Features Gated Community
Utilities Available APS, SW Gas
Amenities Available Management, Rental OK (See Rmks)
Waterfront No
Roof Type Tile
Private Pool Yes
Building
Lot Description Sprinklers In Rear, Sprinklers In Front, Desert Front, Grass Back, Auto Timer H2O Front, Auto Timer H2O Back
Story 1
Builder Name Monterey
Sewer Public Sewer
Water City Water
Architectural Style Contemporary
Schools
Elementary Schools Desert Sun Academy
Middle Schools Sonoran Trails Middle School
High Schools Cactus Shadows High School
School District Cave Creek Unified District
Others
HOA Name Preserve
HOA Fee Include Maintenance Grounds,Street Maint
Senior Community No
Tax ID 212-11-137
Ownership Fee Simple
Acceptable Financing Cash, Conventional, FHA, VA Loan
Horse Property N
Listing Terms Cash, Conventional, FHA, VA Loan
Financing Other
Read Less
Want to know what your home might be worth? Contact us for a FREE valuation!

Our team is ready to help you sell your home for the highest possible price ASAP

Copyright 2024 Arizona Regional Multiple Listing Service, Inc. All rights reserved.
Bought with Realty ONE Group

Bob Nathan
Global Private Office Advisor & Associate Broker | License ID: BR006110000
GET MORE INFORMATION

