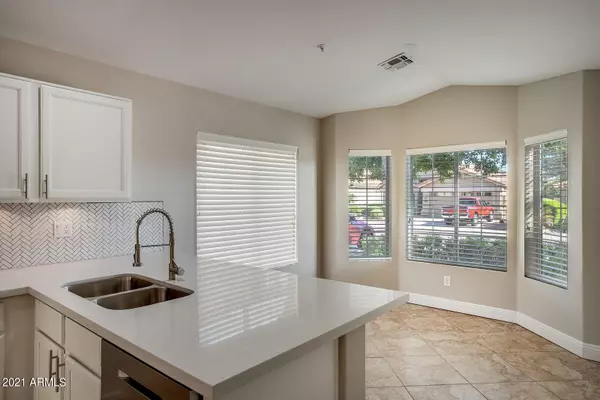$600,000
$600,000
For more information regarding the value of a property, please contact us for a free consultation.
7240 E STARLA Drive Scottsdale, AZ 85255
3 Beds
2 Baths
1,527 SqFt
Key Details
Sold Price $600,000
Property Type Single Family Home
Sub Type Single Family - Detached
Listing Status Sold
Purchase Type For Sale
Square Footage 1,527 sqft
Price per Sqft $392
Subdivision Premiere At Pinnacle Peak Lot 1-133 Tr A-E
MLS Listing ID 6287375
Sold Date 09/17/21
Style Ranch
Bedrooms 3
HOA Fees $20
HOA Y/N Yes
Originating Board Arizona Regional Multiple Listing Service (ARMLS)
Year Built 1993
Annual Tax Amount $2,565
Tax Year 2020
Lot Size 5,112 Sqft
Acres 0.12
Property Description
JUST REMODELED!! 3 bed, 2 bath, 2 car garage, one level home in desirable GATED Premiere at Pinnacle Peak in North Scottsdale. NEW painted interior including cabinets! NEW white quartz counter tops, sinks and faucets in kitchen AND baths. NEW backsplash! NEW bedroom carpeting and baseboards! NEW master shower enclosure and shower head! NEW LED and bath vanity lighting. NEW patio sliding door! NEW smoke detectors. TRANE air conditioner in 2019! All stainless steel appliances. Vaulted family room ceiling. Custom master walk in closet. NORTH facing yard has orange and lemon trees, large covered patio plus second patio has power to add a hot tub. Space to build a pool. Includes Whirlpool refrigerator and Samsung washer and dryer! Epoxied garage with built in workbench and storage. Location is near best shopping, outdoor/indoor entertainment, dining, schools and freeway access!
Location
State AZ
County Maricopa
Community Premiere At Pinnacle Peak Lot 1-133 Tr A-E
Direction North Scottsdale Rd, Right E Los Portones Dr, straight through gate, Right N 72nd Way, Right E Southwind Dr to 72nd Pl. Left on Starla Dr, house on North side.
Rooms
Other Rooms Family Room
Master Bedroom Split
Den/Bedroom Plus 3
Separate Den/Office N
Interior
Interior Features Master Downstairs, Eat-in Kitchen, Breakfast Bar, 9+ Flat Ceilings, Fire Sprinklers, No Interior Steps, Soft Water Loop, Vaulted Ceiling(s), Pantry, Double Vanity, Full Bth Master Bdrm, Separate Shwr & Tub, High Speed Internet
Heating Electric
Cooling Refrigeration, Programmable Thmstat, Ceiling Fan(s), ENERGY STAR Qualified Equipment
Flooring Carpet, Tile, Wood
Fireplaces Number No Fireplace
Fireplaces Type None
Fireplace No
Window Features Vinyl Frame,Double Pane Windows
SPA None
Exterior
Exterior Feature Covered Patio(s), Patio
Garage Attch'd Gar Cabinets, Dir Entry frm Garage, Electric Door Opener
Garage Spaces 2.0
Garage Description 2.0
Fence Block
Pool None
Community Features Gated Community
Utilities Available APS
Waterfront No
Roof Type Tile
Parking Type Attch'd Gar Cabinets, Dir Entry frm Garage, Electric Door Opener
Private Pool No
Building
Lot Description Desert Front, Gravel/Stone Back, Auto Timer H2O Front, Auto Timer H2O Back
Story 1
Builder Name Pulte
Sewer Public Sewer
Water City Water
Architectural Style Ranch
Structure Type Covered Patio(s),Patio
Schools
Elementary Schools Pinnacle Peak Preparatory
Middle Schools Mountain Trail Middle School
High Schools Pinnacle High School
School District Paradise Valley Unified District
Others
HOA Name Premier at Pinnacle
HOA Fee Include Maintenance Grounds,Street Maint
Senior Community No
Tax ID 212-05-352
Ownership Fee Simple
Acceptable Financing Cash, Conventional, FHA, VA Loan
Horse Property N
Listing Terms Cash, Conventional, FHA, VA Loan
Financing Cash
Read Less
Want to know what your home might be worth? Contact us for a FREE valuation!

Our team is ready to help you sell your home for the highest possible price ASAP

Copyright 2024 Arizona Regional Multiple Listing Service, Inc. All rights reserved.
Bought with Montebello Fine Properties

Bob Nathan
Global Private Office Advisor & Associate Broker | License ID: BR006110000
GET MORE INFORMATION





