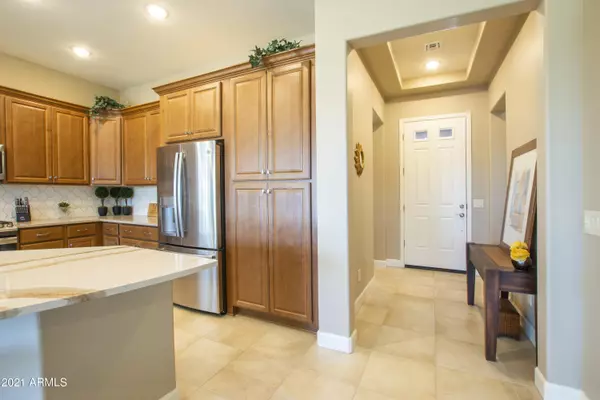$524,900
$524,900
For more information regarding the value of a property, please contact us for a free consultation.
2543 N 169TH Drive Goodyear, AZ 85395
2 Beds
2 Baths
1,750 SqFt
Key Details
Sold Price $524,900
Property Type Single Family Home
Sub Type Single Family - Detached
Listing Status Sold
Purchase Type For Sale
Square Footage 1,750 sqft
Price per Sqft $299
Subdivision Pebblecreek
MLS Listing ID 6274850
Sold Date 10/01/21
Style Ranch
Bedrooms 2
HOA Fees $113
HOA Y/N Yes
Originating Board Arizona Regional Multiple Listing Service (ARMLS)
Year Built 2019
Annual Tax Amount $3,143
Tax Year 2020
Lot Size 6,665 Sqft
Acres 0.15
Property Description
Your desire is ''new'' but don't want the wait! Come check this ''like new condition'' MONTECITO model home. Built in 2019 the sellers selection were classy and comfortable! $80,000 in builder upgrades and approximately another $47,000 after construction. to include landscaping with pavers, faux grass (front & back) light fixtures ,window treatments (Plantation shutters and slider for sliding door to patio) and counter depth SS fridge. Kitchen also features gas range, Cambria Quartz island counter tops, soft close drawers/cabinets, pull out shelving, 42'' cabinets w/crown molding, full backsplash, under cabinet lighting and Blanco granite undermount sink. All SS appliances are included. Spacious Owner's Suite w/dual sinks, custom designed vanity tops, 3/8'' clear glass semi-frameless shower enclosure and walk-in closet. Guest bath features custom designed vanity top with undermount sink, tub/bath with .ceramic tile surround. Expanded den and laundry by 3'. 5-1/4" baseboards and 8' interior doors are a couple of other fine features.
18" tile throughout home except bedrooms and den 2 car+golf cart garage with service door and Liftmaster electronic keypad! Point of connection for water treatment systems and exterior BBQ gas stub. Very tastefully designed home that you will want to put on your "must see" listings!
Location
State AZ
County Maricopa
Community Pebblecreek
Direction I10 to exit 126, N on PebbleCrreek Pkwy to Clubhouse DR, left at entrance, continue on Clubhouse Dr to Edgemont left on 169th DR To home
Rooms
Other Rooms Great Room
Master Bedroom Split
Den/Bedroom Plus 3
Ensuite Laundry Dryer Included, Washer Included
Separate Den/Office Y
Interior
Interior Features Master Downstairs, Walk-In Closet(s), 9+ Flat Ceilings, No Interior Steps, Soft Water Loop, Kitchen Island, 3/4 Bath Master Bdrm, Double Vanity, High Speed Internet
Laundry Location Dryer Included, Washer Included
Heating Natural Gas
Cooling Refrigeration
Flooring Carpet
Fireplaces Number No Fireplace
Fireplaces Type None
Fireplace No
Window Features Vinyl Frame, Double Pane Windows
SPA Community, Heated, None
Laundry Dryer Included, Washer Included
Exterior
Exterior Feature Covered Patio(s), Patio, Private Street(s), Private Yard
Garage Dir Entry frm Garage, Electric Door Opener, Extnded Lngth Garage, Golf Cart Garage
Garage Spaces 2.5
Garage Description 2.5
Fence None
Pool Community, Heated, None
Community Features Guarded Entry, Golf, Biking/Walking Path, Clubhouse, Fitness Center
Utilities Available APS, SW Gas
Amenities Available Management, Rental OK (See Rmks), RV Parking, VA Approved Prjct
Waterfront No
Roof Type Tile
Parking Type Dir Entry frm Garage, Electric Door Opener, Extnded Lngth Garage, Golf Cart Garage
Building
Lot Description Sprinklers In Rear, Sprinklers In Front, Desert Front, Natural Desert Back, Synthetic Grass Frnt, Synthetic Grass Back, Auto Timer H2O Front, Auto Timer H2O Back
Story 1
Builder Name ROBSON
Sewer Private Sewer
Water Pvt Water Company
Architectural Style Ranch
Structure Type Covered Patio(s), Patio, Private Street(s), Private Yard
Schools
Elementary Schools Adult
Middle Schools Adult
High Schools Adult
School District Agua Fria Union High School District
Others
HOA Name PebbleCreek
HOA Fee Include Common Area Maint, Street Maint
Senior Community Yes
Tax ID 508-16-275
Ownership Fee Simple
Acceptable Financing Cash, Conventional, VA Loan
Horse Property N
Listing Terms Cash, Conventional, VA Loan
Financing Conventional
Special Listing Condition Age Rstrt (See Rmks)
Read Less
Want to know what your home might be worth? Contact us for a FREE valuation!

Our team is ready to help you sell your home for the highest possible price ASAP

Copyright 2024 Arizona Regional Multiple Listing Service, Inc. All rights reserved.
Bought with West USA Realty

Bob Nathan
Global Private Office Advisor & Associate Broker | License ID: BR006110000
GET MORE INFORMATION





