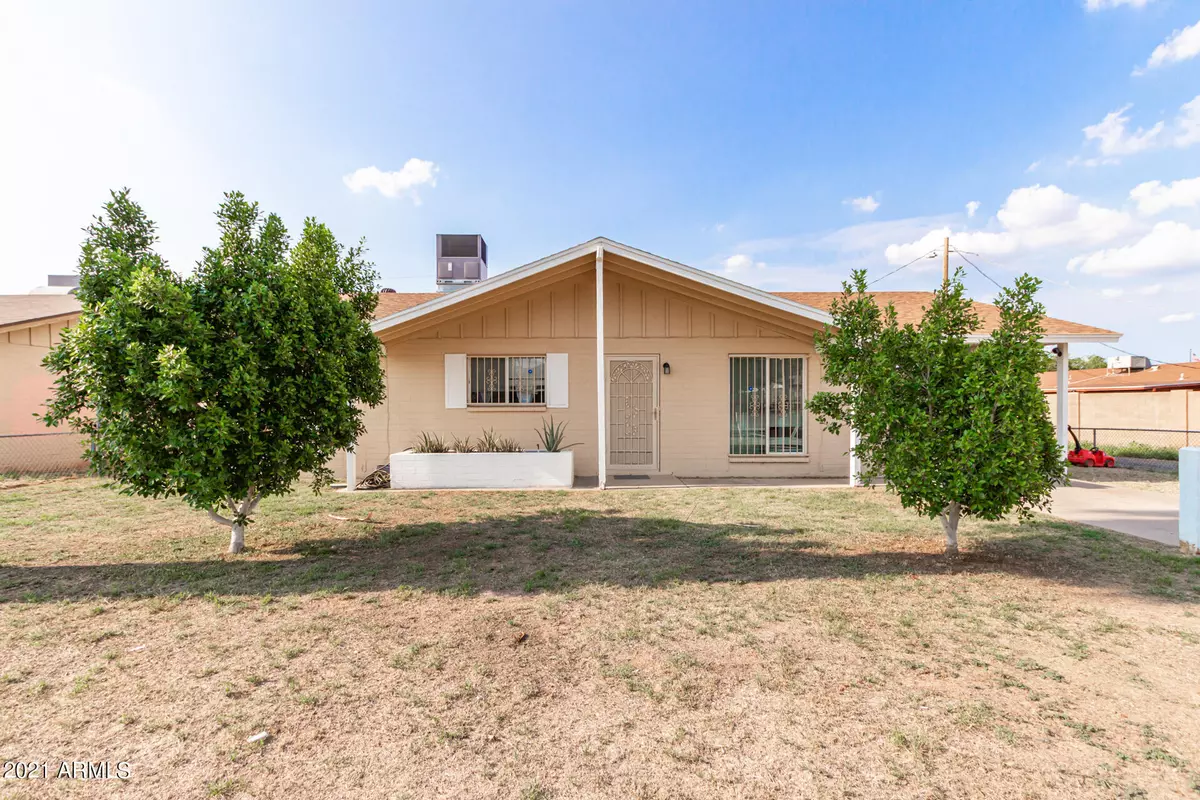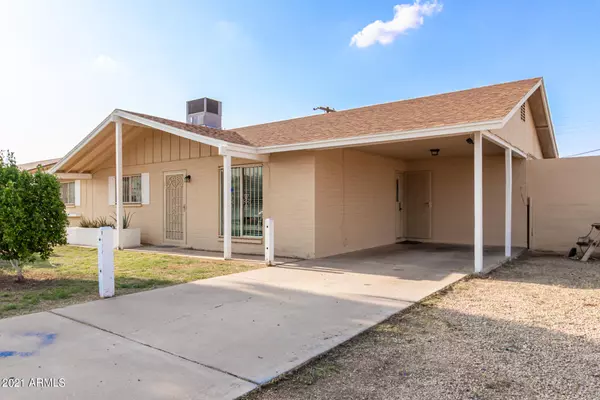$317,000
$330,000
3.9%For more information regarding the value of a property, please contact us for a free consultation.
934 E CARSON Road Phoenix, AZ 85042
5 Beds
2.5 Baths
1,591 SqFt
Key Details
Sold Price $317,000
Property Type Single Family Home
Sub Type Single Family - Detached
Listing Status Sold
Purchase Type For Sale
Square Footage 1,591 sqft
Price per Sqft $199
Subdivision Ann Lee Estates
MLS Listing ID 6293222
Sold Date 10/29/21
Style Ranch
Bedrooms 5
HOA Y/N No
Originating Board Arizona Regional Multiple Listing Service (ARMLS)
Year Built 1963
Annual Tax Amount $835
Tax Year 2020
Lot Size 6,286 Sqft
Acres 0.14
Property Description
This is your chance to own a single-story home nestled on a corner lot w/Pride of Ownership t/o. Open floor plan, neutral tile floors, cozy brick fireplace., fresh palette, & built-in decorative shelves. The chef's kitchen features ample wood cabinets, tile backsplash, and a breakfast bar. Dining area w/patio access. This home also offers 5 bedrooms with carpet. Enjoy or relax in the backyard with a covered patio and convenient storage shed for all your tools. Take a tour before this home disappears! And all under $350,000
Location
State AZ
County Maricopa
Community Ann Lee Estates
Direction From 7th St, East on Baseline, North (left) on 10th St, West (left) on Carson to home on the right.
Rooms
Other Rooms Great Room
Den/Bedroom Plus 5
Ensuite Laundry Wshr/Dry HookUp Only
Separate Den/Office N
Interior
Interior Features Breakfast Bar, 9+ Flat Ceilings, No Interior Steps, 3/4 Bath Master Bdrm, High Speed Internet, Laminate Counters
Laundry Location Wshr/Dry HookUp Only
Heating Electric
Cooling Refrigeration, Ceiling Fan(s)
Flooring Carpet, Tile
Fireplaces Type 1 Fireplace, Living Room
Fireplace Yes
SPA None
Laundry Wshr/Dry HookUp Only
Exterior
Exterior Feature Covered Patio(s), Storage
Carport Spaces 1
Fence Chain Link, Wood
Pool None
Utilities Available SRP
Amenities Available None
Waterfront No
View Mountain(s)
Roof Type Composition
Private Pool No
Building
Lot Description Corner Lot, Desert Front, Dirt Back, Grass Front
Story 1
Builder Name Unknown
Sewer Public Sewer
Water City Water
Architectural Style Ranch
Structure Type Covered Patio(s),Storage
Schools
Elementary Schools John F Kennedy Elementary School
Middle Schools Amy L. Houston Academy
High Schools South Mountain High School
School District Phoenix Union High School District
Others
HOA Fee Include No Fees
Senior Community No
Tax ID 114-30-168
Ownership Fee Simple
Acceptable Financing Cash, Conventional, FHA, VA Loan
Horse Property N
Listing Terms Cash, Conventional, FHA, VA Loan
Financing FHA
Read Less
Want to know what your home might be worth? Contact us for a FREE valuation!

Our team is ready to help you sell your home for the highest possible price ASAP

Copyright 2024 Arizona Regional Multiple Listing Service, Inc. All rights reserved.
Bought with HomeSmart

Bob Nathan
Global Private Office Advisor & Associate Broker | License ID: BR006110000
GET MORE INFORMATION





