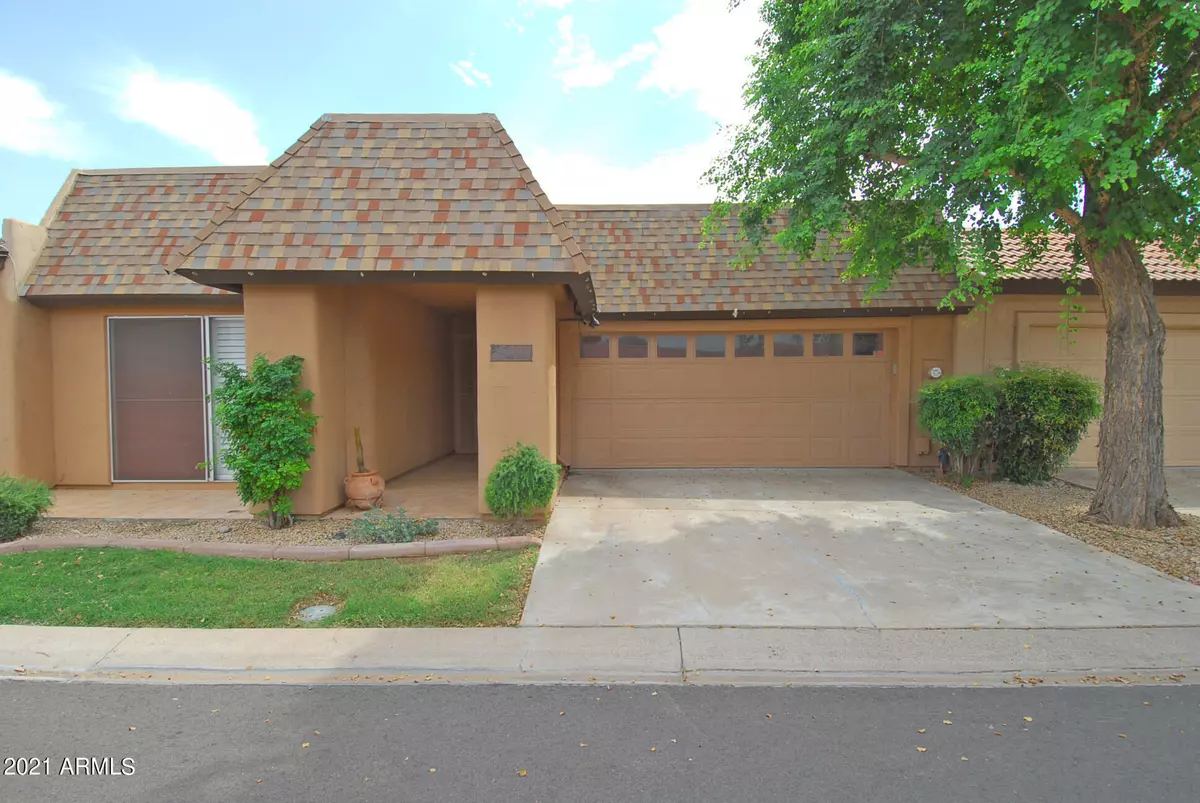$582,000
$599,000
2.8%For more information regarding the value of a property, please contact us for a free consultation.
7843 E PECOS Lane Scottsdale, AZ 85250
2 Beds
2 Baths
1,543 SqFt
Key Details
Sold Price $582,000
Property Type Single Family Home
Sub Type Patio Home
Listing Status Sold
Purchase Type For Sale
Square Footage 1,543 sqft
Price per Sqft $377
Subdivision Laguna San Juan
MLS Listing ID 6296046
Sold Date 11/15/21
Style Contemporary
Bedrooms 2
HOA Fees $230/mo
HOA Y/N Yes
Originating Board Arizona Regional Multiple Listing Service (ARMLS)
Year Built 1973
Annual Tax Amount $1,651
Tax Year 2021
Lot Size 3,720 Sqft
Acres 0.09
Property Description
This beautiful Scottsdale patio home is located next to the greenbelt and just minutes from Old Town Scottsdale & Scottsdale Fashion Square. This 2nd home has barely been lived in since owners updated in 2018. The cook will love the quartz counters, stainless appliances, custom quiet close drawers & breakfast bar. Master bath is amazing with double sinks, quartz counters & tile backsplash. Both shower surrounds, ceiling fans & dining light are upgraded. Flooring is real wood everywhere except baths. Natural light comes from the skylights in dining area overlooking pass thru fireplace. Back yard has ez care artificial turf, lots of greenery & covered patio. Laguna San Juan has 2 community pools, spa, club house, work out room & front yard maintenance. Roof repaired in 2021. Welcome home!
Location
State AZ
County Maricopa
Community Laguna San Juan
Direction North to JackRabbit, West to 79th Street, South to Pecos, West to home (GPS may take you a different way. This is faster.) TOM while sellers pack.
Rooms
Other Rooms Family Room
Master Bedroom Split
Den/Bedroom Plus 2
Separate Den/Office N
Interior
Interior Features Breakfast Bar, No Interior Steps, Double Vanity, Full Bth Master Bdrm, High Speed Internet
Heating Electric
Cooling Refrigeration, Programmable Thmstat, Ceiling Fan(s)
Flooring Tile, Wood
Fireplaces Type 1 Fireplace, Two Way Fireplace, Family Room
Fireplace Yes
Window Features Skylight(s),Double Pane Windows
SPA None
Exterior
Exterior Feature Covered Patio(s)
Garage Attch'd Gar Cabinets, Dir Entry frm Garage, Electric Door Opener
Garage Spaces 2.0
Garage Description 2.0
Fence Block
Pool None
Community Features Community Spa Htd, Community Spa, Community Pool, Biking/Walking Path, Clubhouse
Utilities Available SRP
Amenities Available Management, Rental OK (See Rmks)
Waterfront No
View Mountain(s)
Roof Type Built-Up,Foam
Parking Type Attch'd Gar Cabinets, Dir Entry frm Garage, Electric Door Opener
Private Pool No
Building
Lot Description Sprinklers In Front, Grass Front, Synthetic Grass Back, Auto Timer H2O Front, Auto Timer H2O Back
Story 1
Builder Name Republic
Sewer Sewer in & Cnctd, Public Sewer
Water City Water
Architectural Style Contemporary
Structure Type Covered Patio(s)
Schools
Elementary Schools Pueblo Elementary School
Middle Schools Mohave Middle School
High Schools Saguaro High School
School District Scottsdale Unified District
Others
HOA Name Integrity First PM
HOA Fee Include Maintenance Grounds,Street Maint,Front Yard Maint
Senior Community No
Tax ID 173-25-582
Ownership Fee Simple
Acceptable Financing Cash, Conventional
Horse Property N
Listing Terms Cash, Conventional
Financing Conventional
Read Less
Want to know what your home might be worth? Contact us for a FREE valuation!

Our team is ready to help you sell your home for the highest possible price ASAP

Copyright 2024 Arizona Regional Multiple Listing Service, Inc. All rights reserved.
Bought with My Home Group Real Estate

Bob Nathan
Global Private Office Advisor & Associate Broker | License ID: BR006110000
GET MORE INFORMATION





