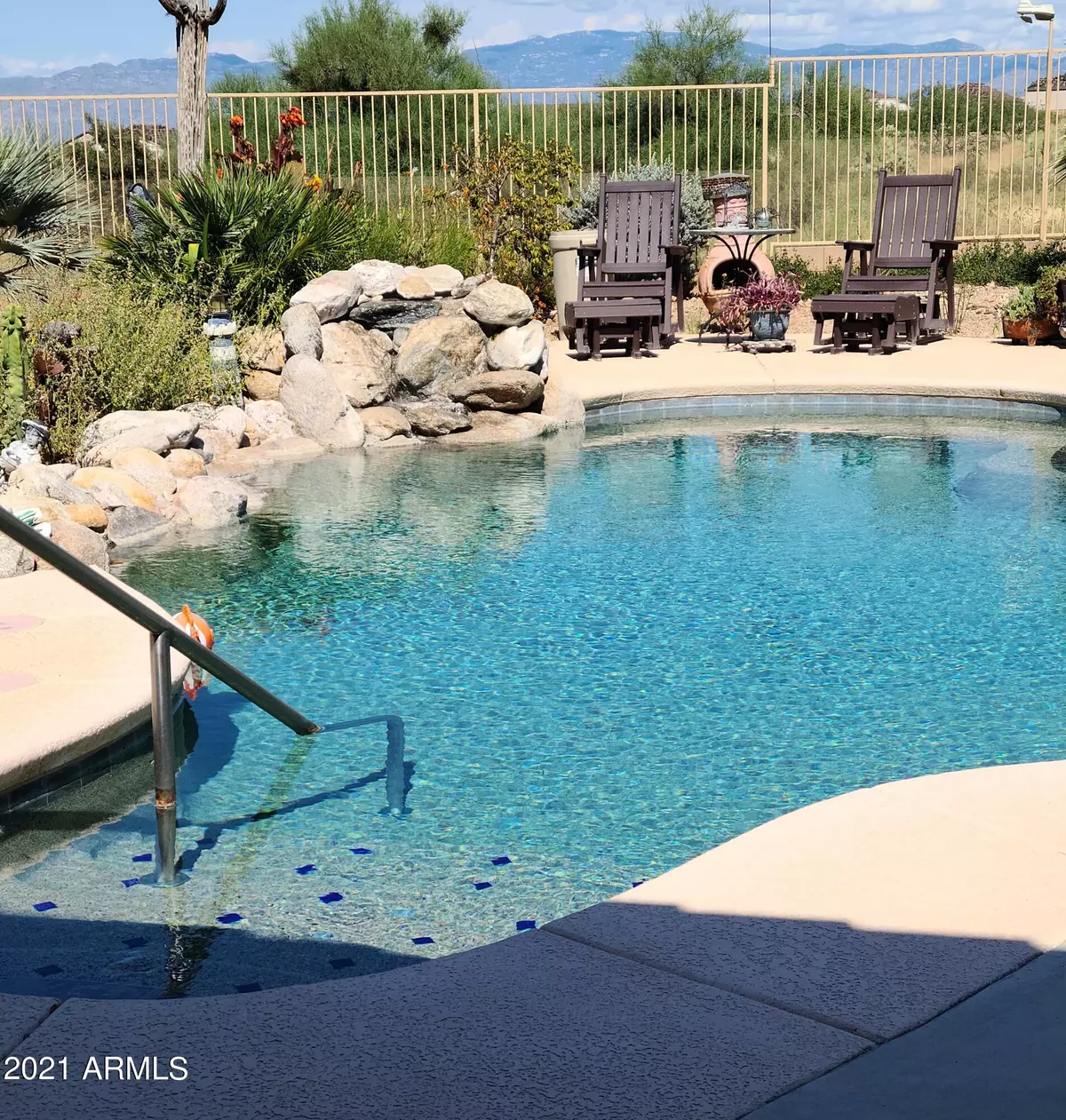$375,000
$375,000
For more information regarding the value of a property, please contact us for a free consultation.
1111 S CHATFIELD Drive Vail, AZ 85641
3 Beds
2 Baths
1,955 SqFt
Key Details
Sold Price $375,000
Property Type Single Family Home
Sub Type Single Family - Detached
Listing Status Sold
Purchase Type For Sale
Square Footage 1,955 sqft
Price per Sqft $191
Subdivision New Tucson Unit 8
MLS Listing ID 6300212
Sold Date 11/16/21
Style Santa Barbara/Tuscan
Bedrooms 3
HOA Fees $24/qua
HOA Y/N Yes
Originating Board Arizona Regional Multiple Listing Service (ARMLS)
Year Built 2006
Annual Tax Amount $3,144
Tax Year 2021
Lot Size 0.251 Acres
Acres 0.25
Property Description
Original Owners of this beautifully well kept Lennar Whitney model 51 of the Summit Series. Tile throughout, Granite counter tops, newer appliances, and 10-ft ceilings. Master Bath has a soaking tub w/separate shower. The private backyard has stunning Mountain views, and has been transformed into a tranquil lush oasis, with easy care plants. Enjoy the relaxing sounds of the natural rock waterfall into the crystal clear pool. All of this plus a fully paid for Solar Energy System. This one won't last long!
Location
State AZ
County Pima
Community New Tucson Unit 8
Direction from West take I-10 East toward El Paso. Take exit 275 for Houghton Rd. Turn Right onto Houghton Rd. Turn right onto W Camino del Toro, Turn left on S Willis Ave. Turn left on S Chatfield home on left
Rooms
Other Rooms Great Room
Master Bedroom Split
Den/Bedroom Plus 3
Ensuite Laundry Inside
Separate Den/Office N
Interior
Interior Features 9+ Flat Ceilings, No Interior Steps, Double Vanity, Full Bth Master Bdrm, Separate Shwr & Tub, High Speed Internet, Granite Counters
Laundry Location Inside
Heating Natural Gas
Cooling Refrigeration
Flooring Tile
Fireplaces Number No Fireplace
Fireplaces Type None
Fireplace No
Window Features Double Pane Windows
SPA None
Laundry Inside
Exterior
Exterior Feature Covered Patio(s), Private Yard
Garage Electric Door Opener
Garage Spaces 2.5
Garage Description 2.5
Fence Block, Wrought Iron
Pool Heated, Private
Utilities Available Oth Elec (See Rmrks), SW Gas
Amenities Available Management
Waterfront No
View Mountain(s)
Roof Type Tile
Parking Type Electric Door Opener
Building
Lot Description Desert Back, Desert Front, Gravel/Stone Front, Gravel/Stone Back
Story 1
Builder Name Lennar
Sewer Public Sewer
Water City Water
Architectural Style Santa Barbara/Tuscan
Structure Type Covered Patio(s), Private Yard
Schools
Elementary Schools Out Of Maricopa Cnty
Middle Schools Out Of Maricopa Cnty
High Schools Out Of Maricopa Cnty
School District Out Of Area
Others
HOA Name Sycamore Vista #8
HOA Fee Include Common Area Maint
Senior Community No
Tax ID 305-33-109
Ownership Fee Simple
Acceptable Financing Cash, Conventional, FHA, VA Loan
Horse Property N
Listing Terms Cash, Conventional, FHA, VA Loan
Financing Conventional
Read Less
Want to know what your home might be worth? Contact us for a FREE valuation!

Our team is ready to help you sell your home for the highest possible price ASAP

Copyright 2024 Arizona Regional Multiple Listing Service, Inc. All rights reserved.
Bought with Non-MLS Office

Bob Nathan
Global Private Office Advisor & Associate Broker | License ID: BR006110000
GET MORE INFORMATION




