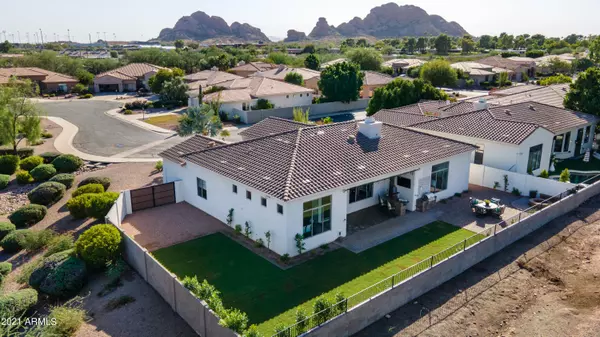$1,000,000
$895,000
11.7%For more information regarding the value of a property, please contact us for a free consultation.
6354 E WILSHIRE Drive Scottsdale, AZ 85257
3 Beds
2.5 Baths
2,524 SqFt
Key Details
Sold Price $1,000,000
Property Type Single Family Home
Sub Type Single Family - Detached
Listing Status Sold
Purchase Type For Sale
Square Footage 2,524 sqft
Price per Sqft $396
Subdivision Papago Buttes
MLS Listing ID 6306908
Sold Date 12/07/21
Style Santa Barbara/Tuscan
Bedrooms 3
HOA Fees $125/qua
HOA Y/N Yes
Originating Board Arizona Regional Multiple Listing Service (ARMLS)
Year Built 2000
Annual Tax Amount $5,473
Tax Year 2021
Lot Size 10,000 Sqft
Acres 0.23
Property Description
Beautifully updated, single-level 3 bed/2.5 bath + office/den home in Scottsdale's highly desired and rarely available Papago Buttes gated community. Gorgeous mountain views from this perfectly situated N/S corner lot that borders a large common area and has no neighbors behind or on side. This soft contemporary property boasts a beautiful curb appeal (including rare Mexican Blue Palm), private entry courtyard w/ serene water feature, a popular open & split floor plan, 12 ft ceilings throughout, 3 car garage & much more. The expansive great room features panoramic views from the large windows & sliding glass doors, which also offer an abundance of natural light and help create an ultimate indoor/outdoor living. The open concept kitchen boasts a large center island, quartz counters, raw edge stone backsplash, gas range, dual wall ovens, R/O system, and plenty of cabinet storage & counter space. The spacious split master bedroom features a double door entry, cozy gas fireplace, picturesque views of Camelback Mtn, private patio access, plus a huge ensuite with dual his & her vanities, soaking tub, shower & walk-in closet. The oversized backyard was just updated (Oct 2021) and offers an extensive brick paver patio, fire pit w/ seating area, built-in gas BBQ w/ tiled backsplash, built-in bar area, covered patio w/ misting system, newly laid winter grass, new desert landscaping and an oversized side yard with a convenient RV gate. Additional features include a garage that has charging capabilities, epoxy floors & built-in storage/workbench as well as a sink & storage space in the laundry.
Papago Buttes is a private enclave of 33 homes and centrally located near it all - Old Town restaurants & nightlife, Scottsdale Stadium, Arcadia, Desert Botanical Garden, Papago Sportsplex, Arizona Canal Trail, Phoenix Zoo, Sky Harbor airport and much more. Great opportunity, priced to sell - won't last long.
Location
State AZ
County Maricopa
Community Papago Buttes
Direction West on Thomas Rd, left (south) on 62nd St, continue until it dead ends and take left (east) into community gate (code provided). Home will be the last house on your left (north side of street).
Rooms
Other Rooms Family Room
Master Bedroom Split
Den/Bedroom Plus 4
Separate Den/Office Y
Interior
Interior Features Eat-in Kitchen, Breakfast Bar, 9+ Flat Ceilings, Drink Wtr Filter Sys, No Interior Steps, Kitchen Island, Pantry, Double Vanity, Full Bth Master Bdrm, Separate Shwr & Tub, High Speed Internet
Heating Natural Gas
Cooling Refrigeration, Programmable Thmstat
Flooring Tile
Fireplaces Type 2 Fireplace, Fire Pit, Family Room, Master Bedroom, Gas
Fireplace Yes
Window Features Double Pane Windows
SPA None
Exterior
Exterior Feature Covered Patio(s), Playground, Patio, Private Yard, Built-in Barbecue
Garage Attch'd Gar Cabinets, Dir Entry frm Garage, Electric Door Opener, Extnded Lngth Garage, RV Gate
Garage Spaces 3.0
Garage Description 3.0
Fence Block, Wrought Iron
Pool None
Landscape Description Irrigation Back, Irrigation Front
Community Features Gated Community
Utilities Available SRP, SW Gas
Amenities Available Management
Waterfront No
View Mountain(s)
Roof Type Tile
Parking Type Attch'd Gar Cabinets, Dir Entry frm Garage, Electric Door Opener, Extnded Lngth Garage, RV Gate
Private Pool No
Building
Lot Description Sprinklers In Rear, Sprinklers In Front, Corner Lot, Desert Back, Desert Front, Cul-De-Sac, Gravel/Stone Front, Grass Back, Auto Timer H2O Front, Auto Timer H2O Back, Irrigation Front, Irrigation Back
Story 1
Builder Name Cameron Homes
Sewer Public Sewer
Water City Water
Architectural Style Santa Barbara/Tuscan
Structure Type Covered Patio(s),Playground,Patio,Private Yard,Built-in Barbecue
Schools
Elementary Schools Griffith Elementary School
Middle Schools Supai Middle School
High Schools Camelback High School
School District Phoenix Union High School District
Others
HOA Name Papago Buttes
HOA Fee Include Maintenance Grounds,Street Maint
Senior Community No
Tax ID 129-24-016
Ownership Fee Simple
Acceptable Financing Cash, Conventional, VA Loan
Horse Property N
Listing Terms Cash, Conventional, VA Loan
Financing Cash
Read Less
Want to know what your home might be worth? Contact us for a FREE valuation!

Our team is ready to help you sell your home for the highest possible price ASAP

Copyright 2024 Arizona Regional Multiple Listing Service, Inc. All rights reserved.
Bought with HomeSmart

Bob Nathan
Global Private Office Advisor & Associate Broker | License ID: BR006110000
GET MORE INFORMATION





