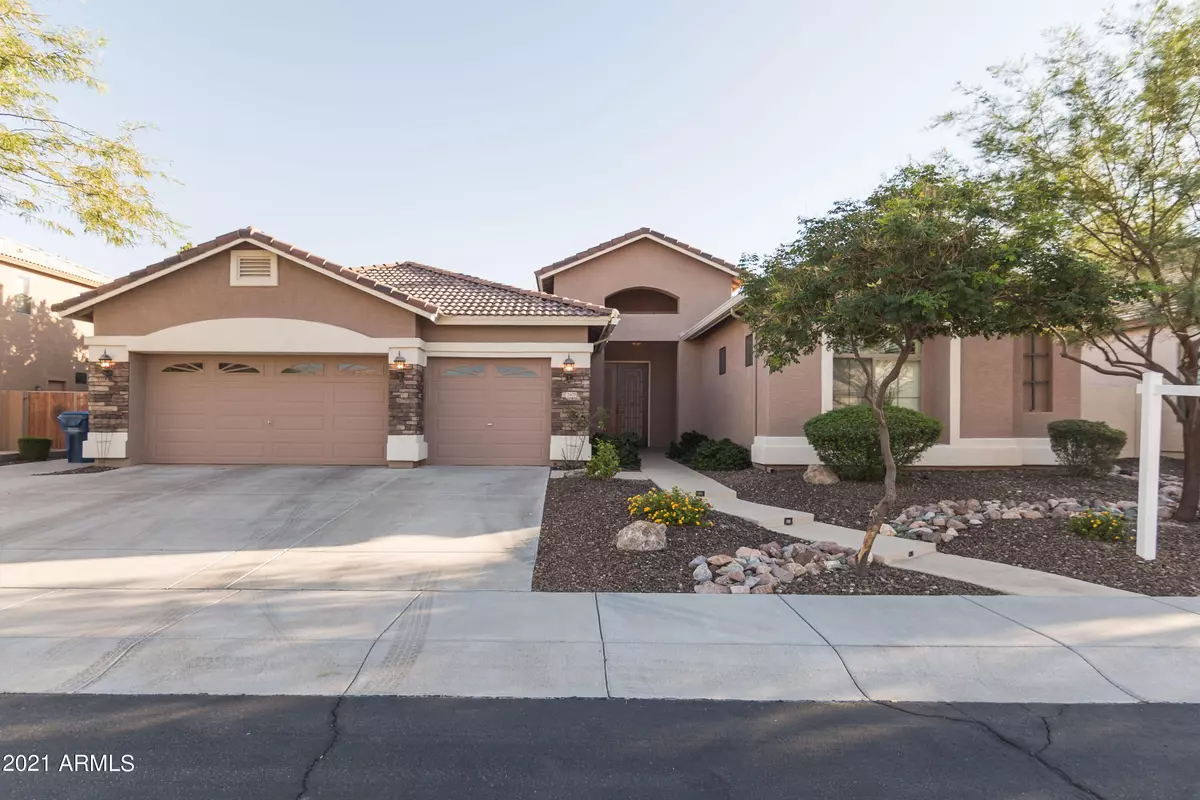$541,000
$525,000
3.0%For more information regarding the value of a property, please contact us for a free consultation.
2609 W McNeil Street Phoenix, AZ 85041
4 Beds
3 Baths
2,732 SqFt
Key Details
Sold Price $541,000
Property Type Single Family Home
Sub Type Single Family - Detached
Listing Status Sold
Purchase Type For Sale
Square Footage 2,732 sqft
Price per Sqft $198
Subdivision Citrus Mountain Estates
MLS Listing ID 6307591
Sold Date 11/22/21
Style Santa Barbara/Tuscan
Bedrooms 4
HOA Fees $118/qua
HOA Y/N Yes
Originating Board Arizona Regional Multiple Listing Service (ARMLS)
Year Built 2003
Annual Tax Amount $3,403
Tax Year 2021
Lot Size 10,452 Sqft
Acres 0.24
Property Description
Looking for Mountain Views and a quaint gated community? Welcome home to this 4 bedroom/3 bath home with a split floor plan located in the highly sought after Citrus Mountain Estates nestled close to South Mountain and minutes from Downtown Phoenix. Upon entrance to the home you will notice beautiful picture windows that line the formal living room and overlook an entertainer's backyard complete w/ a built-in BBQ and room for children's playground. The beautiful kitchen boasts granite counters, a plethora of maple cabinetry and an eat in dining room. Next to the kitchen enjoy your informal living room w/ access to the backyard. The grand master en suite offers dual vanities, large walk in closet, shower and tub. The extended 3 car garage is perfect for larger vehicles while the RV gate allows room for your toys!
Location
State AZ
County Maricopa
Community Citrus Mountain Estates
Direction From Baseline & S. 27th ave head south on 27th Ave, make a left on W Carmen St. Turn right on S 26th Lane. Turn left on W McNeil St. Home is on the right.
Rooms
Master Bedroom Split
Den/Bedroom Plus 4
Ensuite Laundry Wshr/Dry HookUp Only
Separate Den/Office N
Interior
Interior Features Eat-in Kitchen, No Interior Steps, Vaulted Ceiling(s), Kitchen Island, Full Bth Master Bdrm, Granite Counters
Laundry Location Wshr/Dry HookUp Only
Heating Natural Gas
Cooling Refrigeration, Ceiling Fan(s)
Flooring Carpet, Tile, Wood
Fireplaces Number No Fireplace
Fireplaces Type None
Fireplace No
Window Features Double Pane Windows
SPA None
Laundry Wshr/Dry HookUp Only
Exterior
Exterior Feature Covered Patio(s), Built-in Barbecue
Garage Electric Door Opener, Extnded Lngth Garage
Garage Spaces 3.0
Garage Description 3.0
Fence Block
Pool None
Utilities Available SRP, SW Gas
Amenities Available Management
Waterfront No
View Mountain(s)
Roof Type Tile
Parking Type Electric Door Opener, Extnded Lngth Garage
Private Pool No
Building
Lot Description Sprinklers In Rear, Sprinklers In Front, Desert Front, Grass Back
Story 1
Builder Name Richmond American Homes
Sewer Public Sewer
Water City Water
Architectural Style Santa Barbara/Tuscan
Structure Type Covered Patio(s),Built-in Barbecue
Schools
Elementary Schools Southwest Elementary School
Middle Schools Southwest Elementary School
High Schools Cesar Chavez High School
School District Phoenix Union High School District
Others
HOA Name Spectrum Management
HOA Fee Include Maintenance Grounds
Senior Community No
Tax ID 300-16-164
Ownership Fee Simple
Acceptable Financing Cash, Conventional, FHA, VA Loan
Horse Property N
Listing Terms Cash, Conventional, FHA, VA Loan
Financing Other
Read Less
Want to know what your home might be worth? Contact us for a FREE valuation!

Our team is ready to help you sell your home for the highest possible price ASAP

Copyright 2024 Arizona Regional Multiple Listing Service, Inc. All rights reserved.
Bought with Better Homes & Gardens Real Estate SJ Fowler

Bob Nathan
Global Private Office Advisor & Associate Broker | License ID: BR006110000
GET MORE INFORMATION





