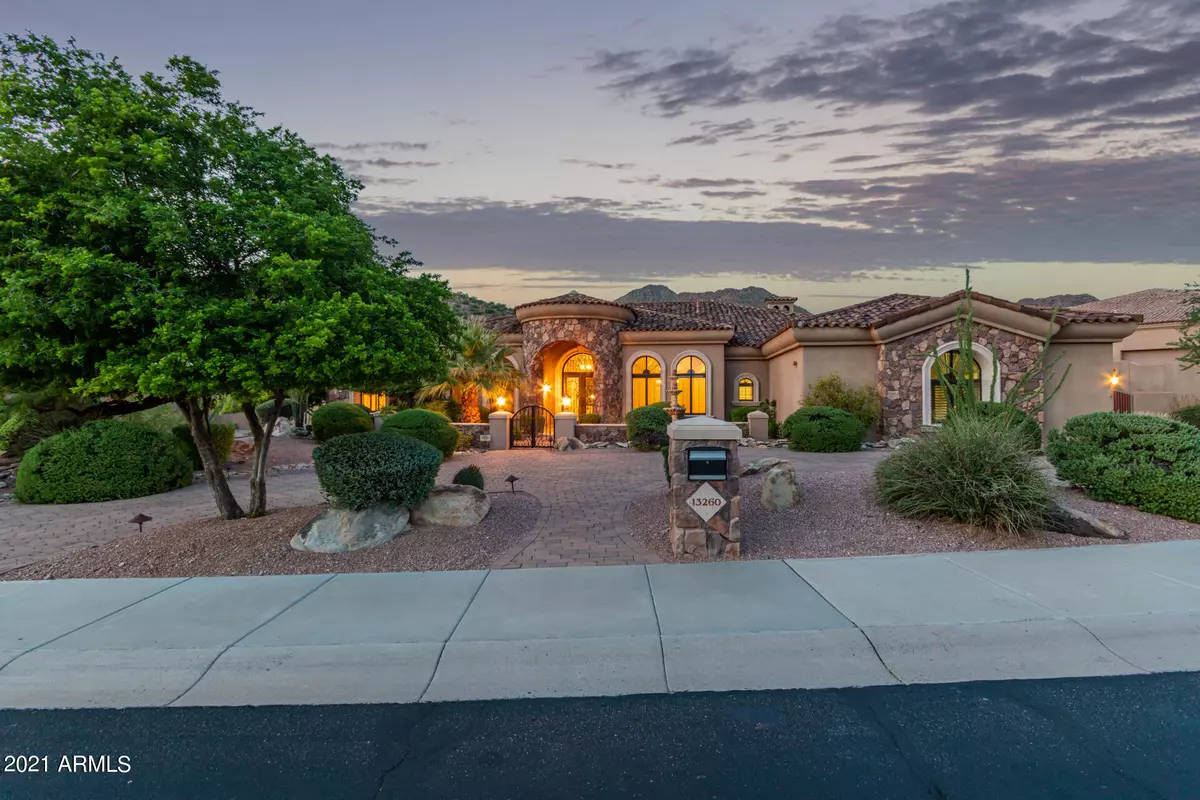$2,251,300
$2,395,000
6.0%For more information regarding the value of a property, please contact us for a free consultation.
13260 E SUMMIT Drive Scottsdale, AZ 85259
5 Beds
4.5 Baths
5,458 SqFt
Key Details
Sold Price $2,251,300
Property Type Single Family Home
Sub Type Single Family - Detached
Listing Status Sold
Purchase Type For Sale
Square Footage 5,458 sqft
Price per Sqft $412
Subdivision Rancho Trinadad
MLS Listing ID 6294573
Sold Date 11/24/21
Style Santa Barbara/Tuscan
Bedrooms 5
HOA Fees $129/ann
HOA Y/N Yes
Originating Board Arizona Regional Multiple Listing Service (ARMLS)
Year Built 2001
Annual Tax Amount $8,563
Tax Year 2021
Lot Size 0.560 Acres
Acres 0.56
Property Description
WELCOME HOME to your PRIVATE DESERT OASIS! This custom Rancho Trinidad Mountain masterpiece home offers 5-bedrooms, 4.5-bathrooms, 3-car garage w/epoxy floors & cabinets on OVER A HALF ACRE lot, HEATED POOL w/water feature & SPA...a must have retreat! Half-moon PAVED DRIVE up to the iron-gated FRONT COURTYARD w/ fountain & beautiful iron front door. Kitchen has large island with VIKING 6-burner gas stove, built-in fridge, dual oven, GRANITE countertops, overlooks the family room w/ NATURAL GAS fireplace, WET BAR and ample windows. Owner's retreat has gas fireplace, WALK-IN SHOWER, jetted tub, dual vanities, workout area and exit to spacious COVERED PATIO, LUSCIOUS LANDSCAPE, built-in BBQ & gas fireplace. PROFESSIONAL EXECUTIVE OFFICE. Home includes WATER FILTRATION system AND MUCH MORE! Outfitted with intercom & security system. Ample paved parking along with a 3-car garage. Provides a very private and comfortable indoor/outdoor living environment~ This entertainer's delight invites you in through a half moon paved driveway, gorgeous courtyard with fountain & wrought iron framed, glass double entry doors into soaring ceilings with beautiful exposed, wood beam accents and architectural detail! Formal Dining and Living room, Executive office space w/ beautiful built ins with coffered beam ceiling and plantation shutters. This single level property boasts beautiful chef's kitchen, gorgeous Viking 6-burner gas stove w/ double oven, whole-house water filtration system, owners retreat featuring gas fireplace, sitting area, spa tub and fabulous closet. Gatherings are a perfect with wet bar and social spaces. Beautiful Cantera accents throughout the home add to the many artistic details ...this property exudes beauty! Built in Murphy bed and desk in guest room to convey with sale. Premium home warranty in place and will convey until July 2022.
All facts, figures and measurements are approximate, subject to change without notice and are not guaranteed by listing agents/brokerage or seller.
Location
State AZ
County Maricopa
Community Rancho Trinadad
Direction From Via Linda, North on 132nd, East (Right) on Summit into gated community of Rancho Trinidad. Property on left side of street
Rooms
Other Rooms ExerciseSauna Room, Great Room, Family Room, BonusGame Room
Master Bedroom Split
Den/Bedroom Plus 7
Separate Den/Office Y
Interior
Interior Features Eat-in Kitchen, Central Vacuum, Drink Wtr Filter Sys, Fire Sprinklers, Intercom, No Interior Steps, Soft Water Loop, Vaulted Ceiling(s), Wet Bar, Kitchen Island, Pantry, Double Vanity, Full Bth Master Bdrm, Separate Shwr & Tub, Tub with Jets, High Speed Internet, Granite Counters
Heating Natural Gas
Cooling Refrigeration, Programmable Thmstat, Ceiling Fan(s)
Flooring Carpet, Stone
Fireplaces Type 3+ Fireplace, Exterior Fireplace, Fire Pit, Family Room, Master Bedroom, Gas
Fireplace Yes
SPA Heated
Exterior
Exterior Feature Circular Drive, Covered Patio(s), Patio, Private Yard, Built-in Barbecue
Garage Attch'd Gar Cabinets, Dir Entry frm Garage, Electric Door Opener
Garage Spaces 3.0
Garage Description 3.0
Fence Block, Wrought Iron
Pool Heated, Private
Community Features Gated Community, Playground
Utilities Available APS, SW Gas
Amenities Available Management
Waterfront No
View City Lights, Mountain(s)
Roof Type Tile
Accessibility Mltpl Entries/Exits
Parking Type Attch'd Gar Cabinets, Dir Entry frm Garage, Electric Door Opener
Private Pool Yes
Building
Lot Description Sprinklers In Rear, Sprinklers In Front, Desert Back, Desert Front
Story 1
Builder Name Classique Dvmt
Sewer Public Sewer
Water City Water
Architectural Style Santa Barbara/Tuscan
Structure Type Circular Drive,Covered Patio(s),Patio,Private Yard,Built-in Barbecue
Schools
Elementary Schools Anasazi Elementary
Middle Schools Mountainside Middle School
High Schools Desert Mountain Elementary
School District Scottsdale Unified District
Others
HOA Name Rancho Trinadad HOA
HOA Fee Include Maintenance Grounds,Street Maint
Senior Community No
Tax ID 217-20-626
Ownership Fee Simple
Acceptable Financing Cash, Conventional
Horse Property N
Listing Terms Cash, Conventional
Financing Conventional
Read Less
Want to know what your home might be worth? Contact us for a FREE valuation!

Our team is ready to help you sell your home for the highest possible price ASAP

Copyright 2024 Arizona Regional Multiple Listing Service, Inc. All rights reserved.
Bought with Launch Powered By Compass

Bob Nathan
Global Private Office Advisor & Associate Broker | License ID: BR006110000
GET MORE INFORMATION





